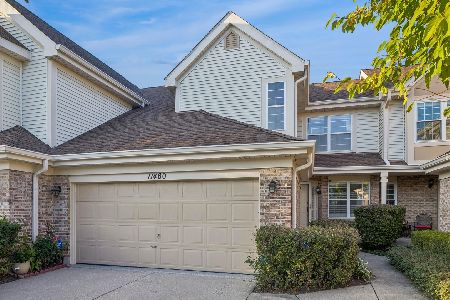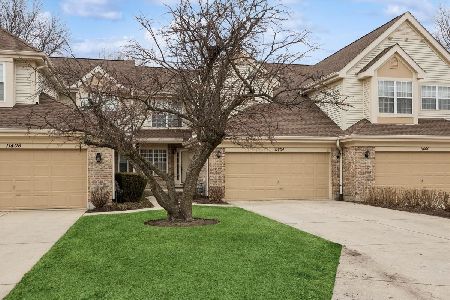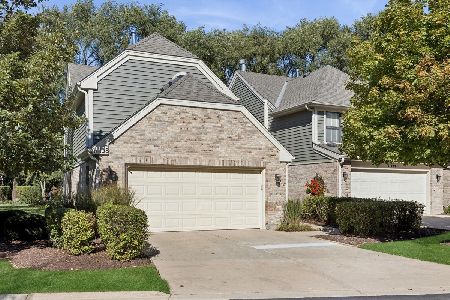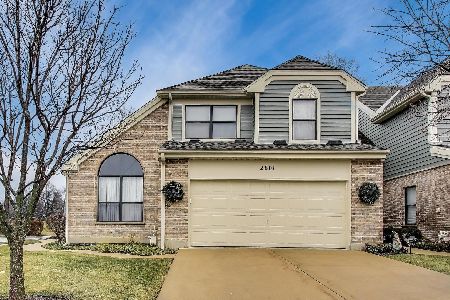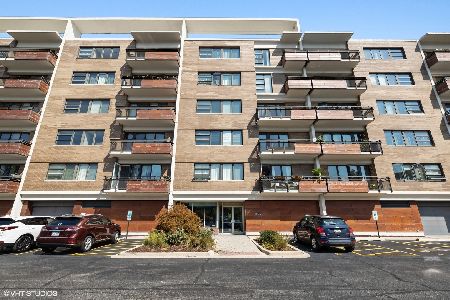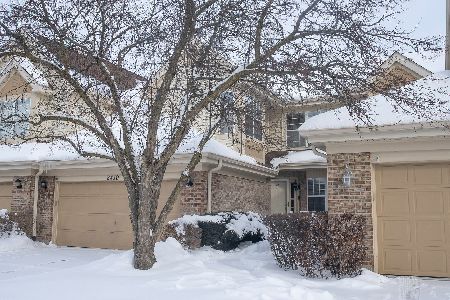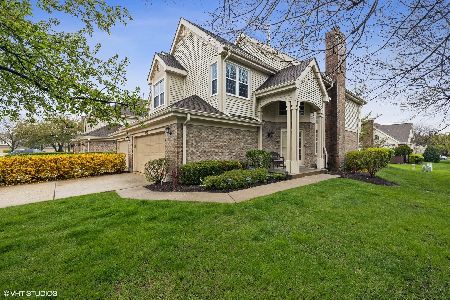2427 Enterprise Drive, Westchester, Illinois 60154
$274,600
|
Sold
|
|
| Status: | Closed |
| Sqft: | 1,569 |
| Cost/Sqft: | $171 |
| Beds: | 2 |
| Baths: | 3 |
| Year Built: | 1990 |
| Property Taxes: | $3,777 |
| Days On Market: | 1657 |
| Lot Size: | 0,00 |
Description
Welcome home to 2427 Enterprise Drive! This spacious townhome is perfect for the downsizer, new family, or savvy investor. The first floor offers an entertainer's dream layout. You are immediately impressed with the full view entrance of the two-story living room, eat-in kitchen, and roomy dining room with sliders to the private deck. the first floor also includes a huge mudroom, formal powder room, and an attached 2 car garage. The second floor is perfect for privacy as both oversized bedrooms offer their own bathrooms and generous closets. The second-floor loft is perfect for an at-home office, another area to watch tv or even a workout area. The basement is a bonus to the townhome. Offering an additional 700+ square feet, it has a family room that adds flexibility for additional functions. The storage and closet space in the basement are unmatched. Come fall in love with this bright and sunny home!
Property Specifics
| Condos/Townhomes | |
| 2 | |
| — | |
| 1990 | |
| Full | |
| — | |
| No | |
| — |
| Cook | |
| — | |
| 255 / Monthly | |
| Exterior Maintenance,Lawn Care,Snow Removal | |
| Public | |
| — | |
| 11192960 | |
| 15302030080000 |
Nearby Schools
| NAME: | DISTRICT: | DISTANCE: | |
|---|---|---|---|
|
Grade School
Hillside Elementary School |
93 | — | |
|
Middle School
Westchester Middle School |
92.5 | Not in DB | |
|
High School
Proviso West High School |
209 | Not in DB | |
Property History
| DATE: | EVENT: | PRICE: | SOURCE: |
|---|---|---|---|
| 10 Sep, 2021 | Sold | $274,600 | MRED MLS |
| 21 Aug, 2021 | Under contract | $269,000 | MRED MLS |
| 18 Aug, 2021 | Listed for sale | $269,000 | MRED MLS |
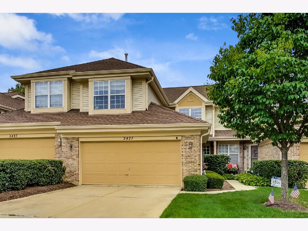
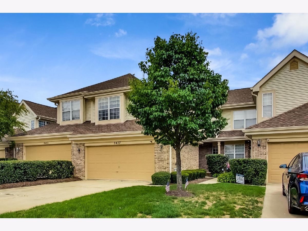
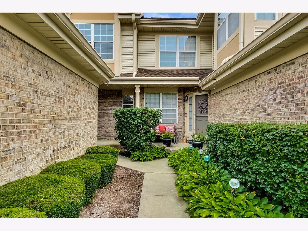
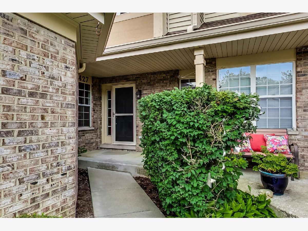
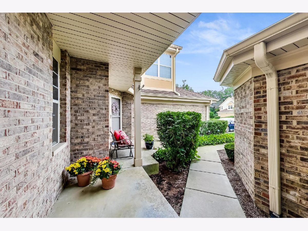
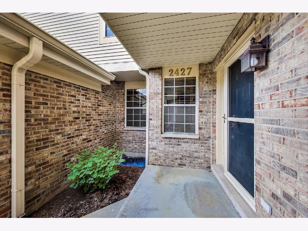
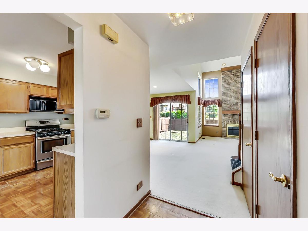
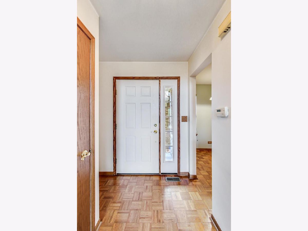
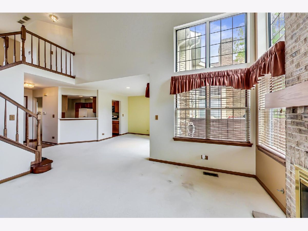
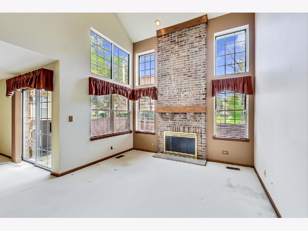
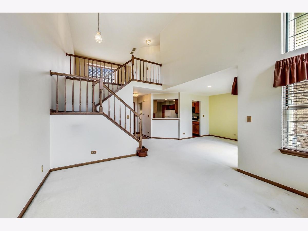
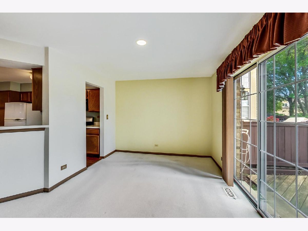
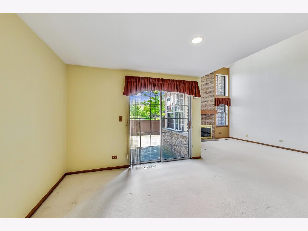
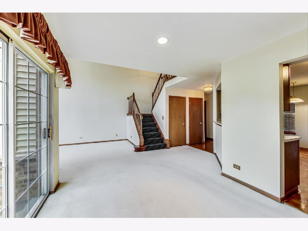
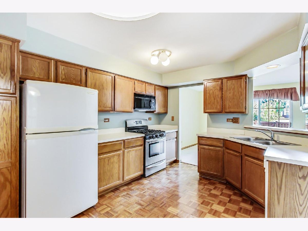
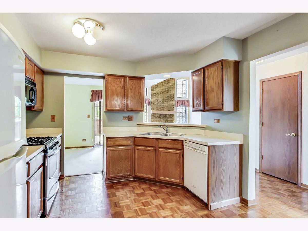
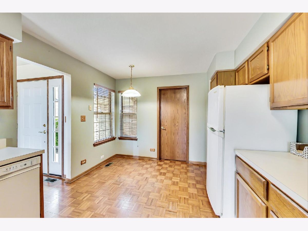
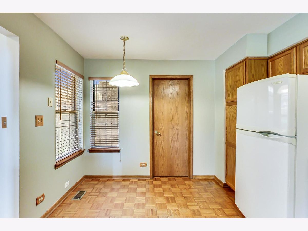
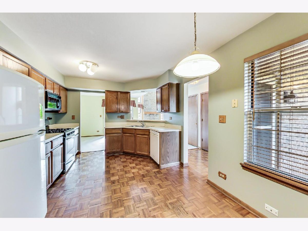
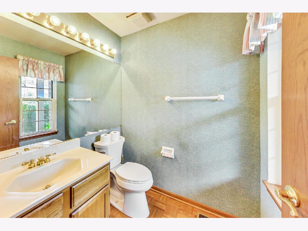
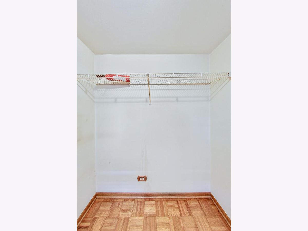
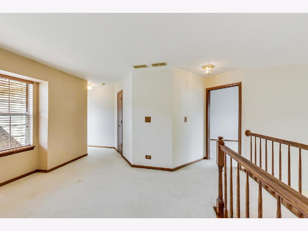
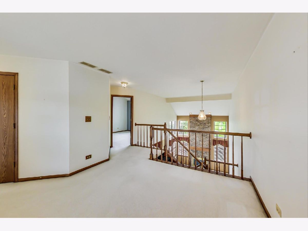
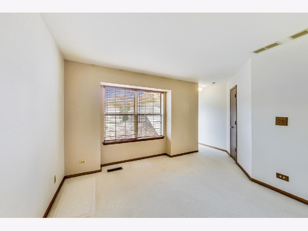
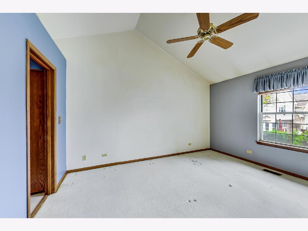
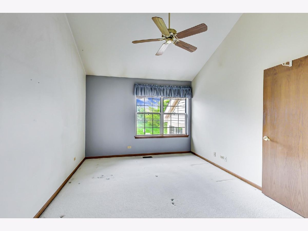
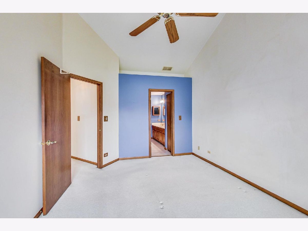
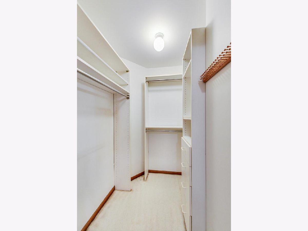
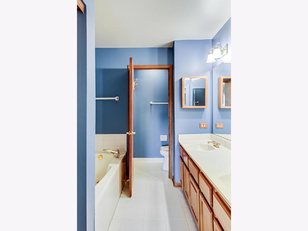
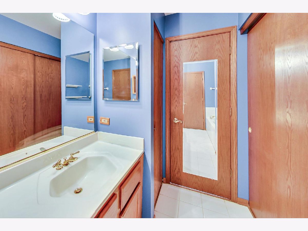
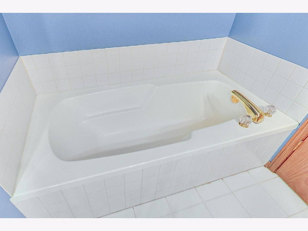
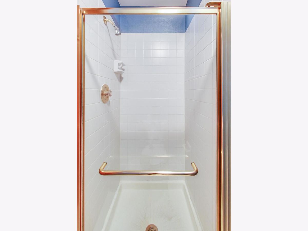
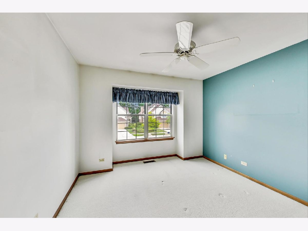
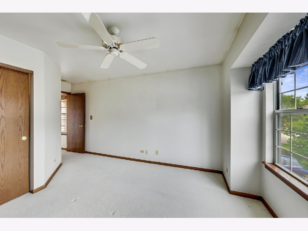
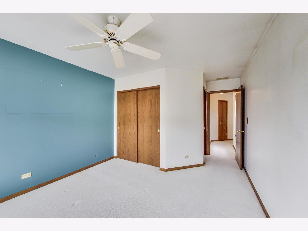
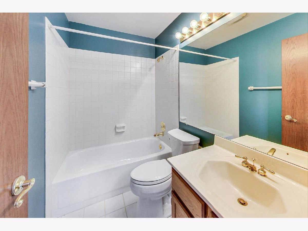
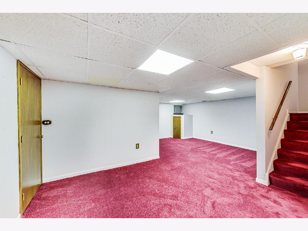
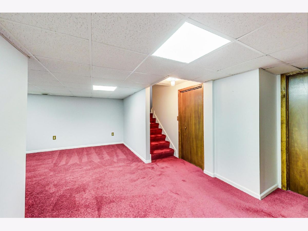
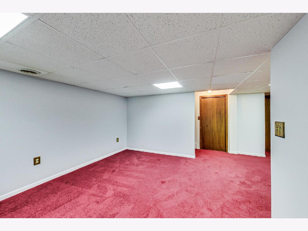
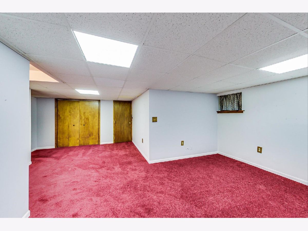
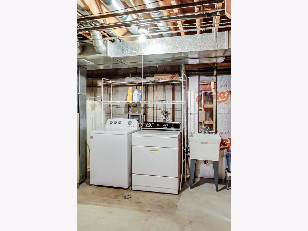
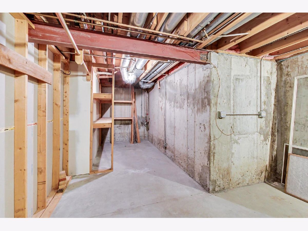
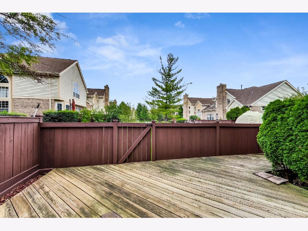
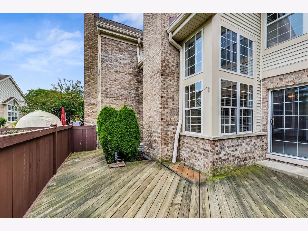
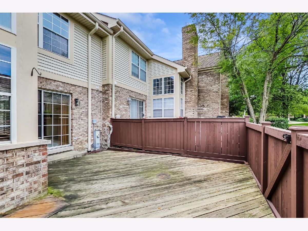
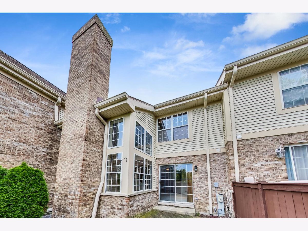
Room Specifics
Total Bedrooms: 2
Bedrooms Above Ground: 2
Bedrooms Below Ground: 0
Dimensions: —
Floor Type: Carpet
Full Bathrooms: 3
Bathroom Amenities: —
Bathroom in Basement: 0
Rooms: Loft
Basement Description: Partially Finished
Other Specifics
| 2 | |
| Concrete Perimeter | |
| — | |
| Deck, Porch, Storms/Screens | |
| Common Grounds | |
| 3006 | |
| — | |
| Full | |
| Vaulted/Cathedral Ceilings, Storage, Walk-In Closet(s), Open Floorplan, Drapes/Blinds | |
| Range, Microwave, Dishwasher, Refrigerator, Washer, Dryer, Disposal, Gas Cooktop | |
| Not in DB | |
| — | |
| — | |
| — | |
| Gas Log, Gas Starter |
Tax History
| Year | Property Taxes |
|---|---|
| 2021 | $3,777 |
Contact Agent
Nearby Similar Homes
Nearby Sold Comparables
Contact Agent
Listing Provided By
@properties

