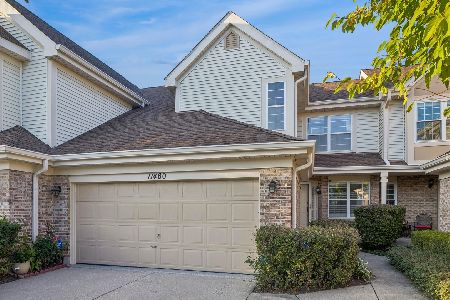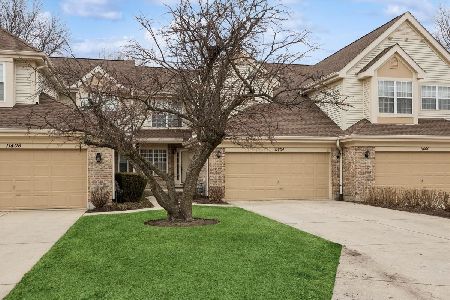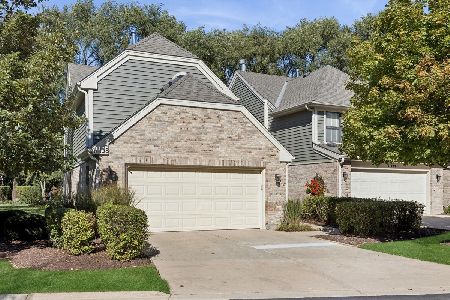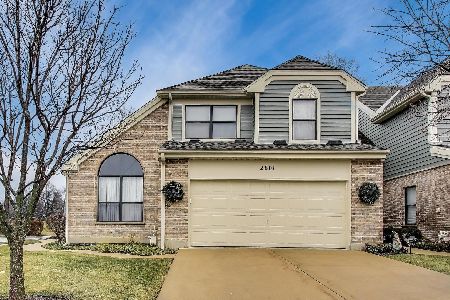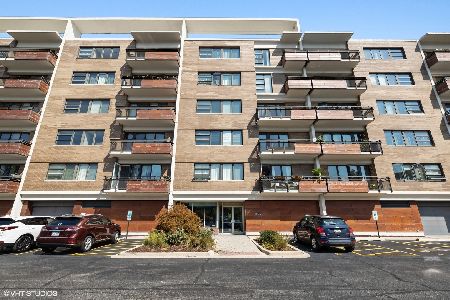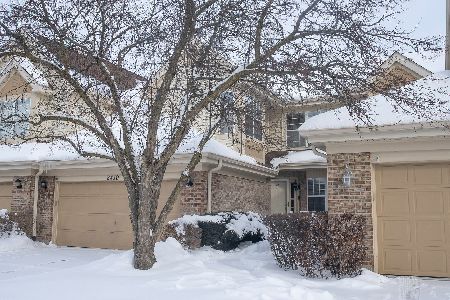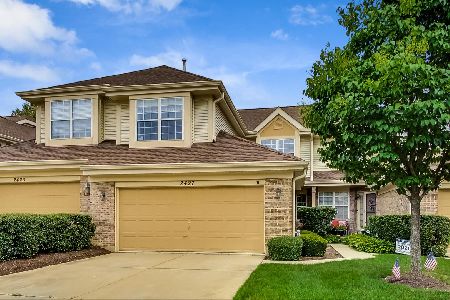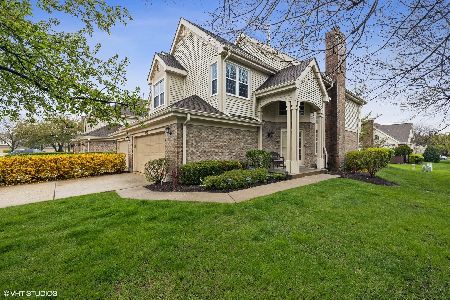2423 Enterprise Drive, Westchester, Illinois 60154
$335,900
|
Sold
|
|
| Status: | Closed |
| Sqft: | 2,154 |
| Cost/Sqft: | $161 |
| Beds: | 2 |
| Baths: | 4 |
| Year Built: | 1991 |
| Property Taxes: | $6,393 |
| Days On Market: | 2581 |
| Lot Size: | 0,00 |
Description
Spacious and highly desirable townhome in Prescott Square! Bright open floor plan. You will love the updated eat-in kitchen with brand new granite counters, white cabinets, and stainless steel appliances. lofted 2 story living room with tons of natural light and gas fireplace with sliding glass doors that lead to newly painted deck overlooking open area. First floor also features 1/2 bath, dining room, and laundry. As you enter the second floor you will be welcomed to the loft area which can be used as play room, baby's room, or office. Spacious master suite with walk in closet and full master bath with new granite tops, soaker tub, and separate shower, and walk-in closet. 2nd bedroom has its own bathroom as well. Full finished basement with bar area with fridge plus family room and half bath. Also there is a office niche that is wired for a home office. Whole complex had new roofs put on 2 years ago. Mins to Oakbrook mall and restaurants. Close to express ways. Move right in!
Property Specifics
| Condos/Townhomes | |
| 2 | |
| — | |
| 1991 | |
| Full | |
| — | |
| No | |
| — |
| Cook | |
| Prescott Square | |
| 245 / Monthly | |
| Parking,Insurance,Exterior Maintenance,Lawn Care,Snow Removal | |
| Lake Michigan,Public | |
| Public Sewer, Sewer-Storm | |
| 10265223 | |
| 15302030070000 |
Nearby Schools
| NAME: | DISTRICT: | DISTANCE: | |
|---|---|---|---|
|
Grade School
Hillside Elementary School |
93 | — | |
|
Middle School
Hillside Elementary School |
93 | Not in DB | |
Property History
| DATE: | EVENT: | PRICE: | SOURCE: |
|---|---|---|---|
| 8 May, 2019 | Sold | $335,900 | MRED MLS |
| 27 Mar, 2019 | Under contract | $345,900 | MRED MLS |
| 6 Feb, 2019 | Listed for sale | $345,900 | MRED MLS |
Room Specifics
Total Bedrooms: 2
Bedrooms Above Ground: 2
Bedrooms Below Ground: 0
Dimensions: —
Floor Type: Carpet
Full Bathrooms: 4
Bathroom Amenities: Separate Shower,Double Sink
Bathroom in Basement: 1
Rooms: Loft,Office,Recreation Room
Basement Description: Finished
Other Specifics
| 2 | |
| Concrete Perimeter | |
| — | |
| Deck, Patio, Porch, Outdoor Grill | |
| Common Grounds,Fenced Yard,Landscaped | |
| 2962 SQ. FT. | |
| — | |
| Full | |
| Vaulted/Cathedral Ceilings, Bar-Dry, Hardwood Floors, Wood Laminate Floors, Laundry Hook-Up in Unit, Storage | |
| Range, Microwave, Dishwasher, Refrigerator, Bar Fridge, Washer, Dryer, Disposal | |
| Not in DB | |
| — | |
| — | |
| Bike Room/Bike Trails, Park | |
| Wood Burning, Attached Fireplace Doors/Screen, Gas Starter |
Tax History
| Year | Property Taxes |
|---|---|
| 2019 | $6,393 |
Contact Agent
Nearby Similar Homes
Nearby Sold Comparables
Contact Agent
Listing Provided By
Rosemary Joyce Real Estate, In

