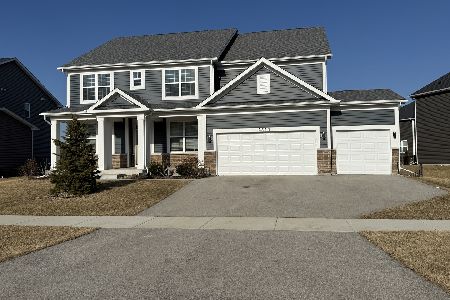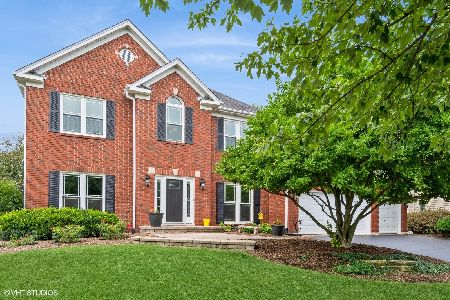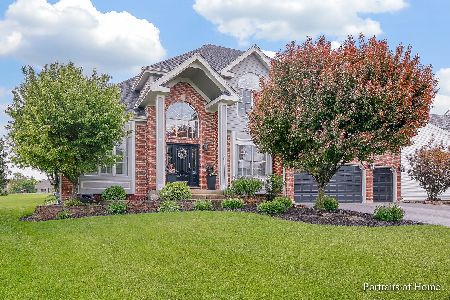2419 Haider Avenue, Naperville, Illinois 60564
$637,000
|
Sold
|
|
| Status: | Closed |
| Sqft: | 2,732 |
| Cost/Sqft: | $227 |
| Beds: | 4 |
| Baths: | 4 |
| Year Built: | 1996 |
| Property Taxes: | $10,948 |
| Days On Market: | 1128 |
| Lot Size: | 0,46 |
Description
Absolutely meticulous through out! Nothing to do but move in! Kitchen includes Brakur white cabinetry, granite counters, newly installed subway tile backsplash, butler pantry, large walk-in pantry, center island with seating, double oven and newer can lighting and pendant lights. Kitchen opens to family room, ideal for entertaining. Family room includes masonry wood burning fireplace with gas starter & beautiful hardwood flooring. Main level office privately tucked away and offers serene views of backyard. Primary suite with tray ceiling, 13x6 walk-in closet and remodeled bath (2019). All bedrooms have double closets, hardwood floors & lighted ceiling fans. Updated second story hall bath and main level powder room. Basement features large 5th bedroom, full bath, media & recreation room. Crawl space provides ample storage space. Home is situated on a .46 lot that has been professionally landscaped and hardscaped. Stunning perennial gardens, sprinkler system, landscape lighting, deck, Unilock paver patio with seating wall and more than enough room for a future pool! Main level painted 2023, Roof 2019, siding 2016, gutters 2019, exterior painted 2016, garage door 2018. Radon mitigated. Kendall elementary school is located 1/2 block from home. Close to everything - expressway, restaurants & dining. Award winning 204 schools, Neuqua Valley high school.
Property Specifics
| Single Family | |
| — | |
| — | |
| 1996 | |
| — | |
| — | |
| No | |
| 0.46 |
| Will | |
| Clow Creek | |
| 250 / Annual | |
| — | |
| — | |
| — | |
| 11708289 | |
| 0701152010020000 |
Nearby Schools
| NAME: | DISTRICT: | DISTANCE: | |
|---|---|---|---|
|
Grade School
Kendall Elementary School |
204 | — | |
|
Middle School
Crone Middle School |
204 | Not in DB | |
|
High School
Neuqua Valley High School |
204 | Not in DB | |
Property History
| DATE: | EVENT: | PRICE: | SOURCE: |
|---|---|---|---|
| 24 Apr, 2023 | Sold | $637,000 | MRED MLS |
| 29 Jan, 2023 | Under contract | $620,000 | MRED MLS |
| 27 Jan, 2023 | Listed for sale | $620,000 | MRED MLS |





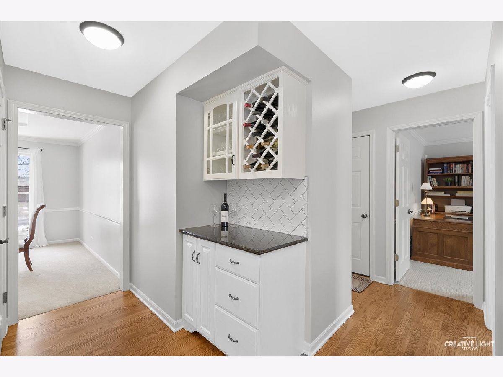

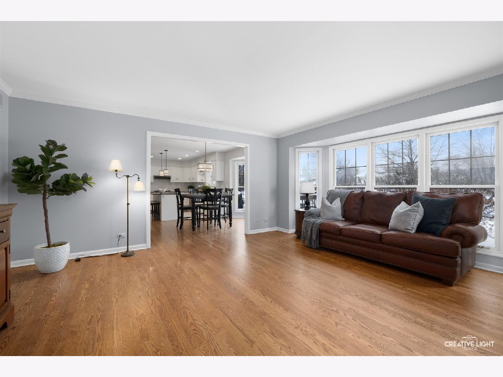
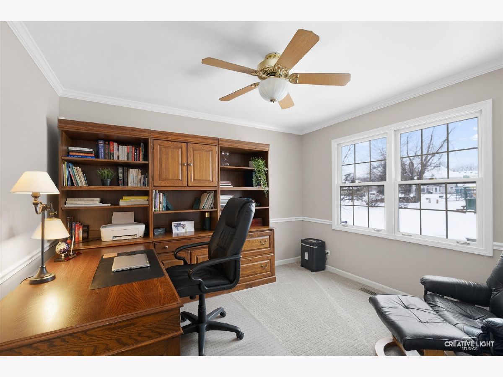
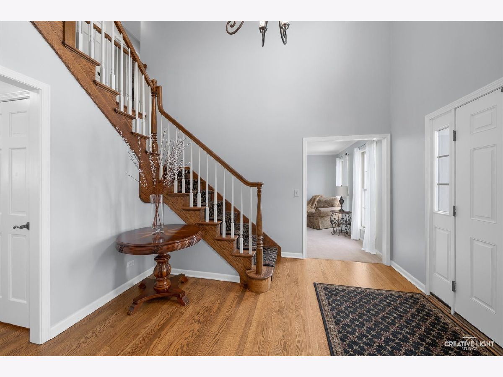
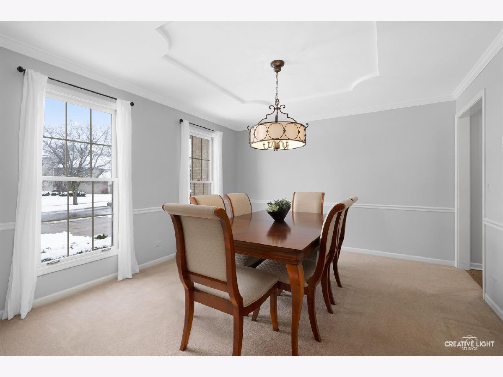
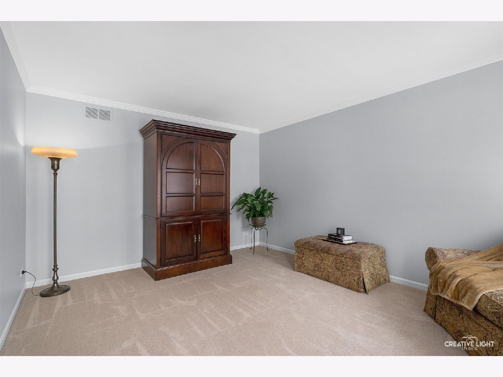



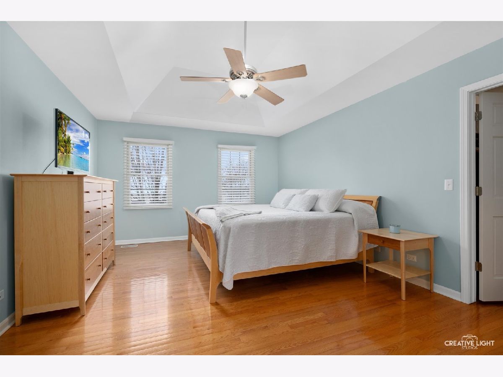
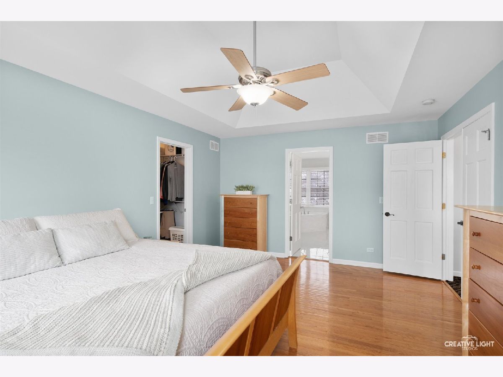

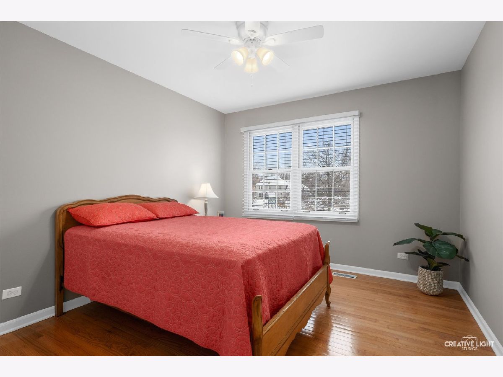

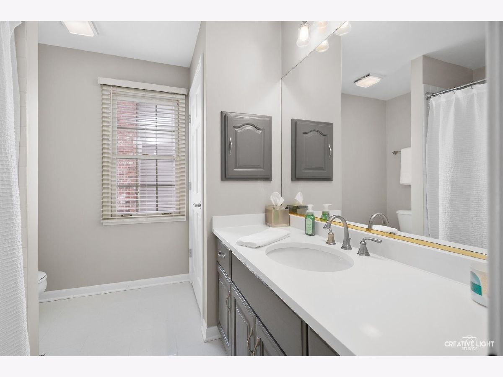

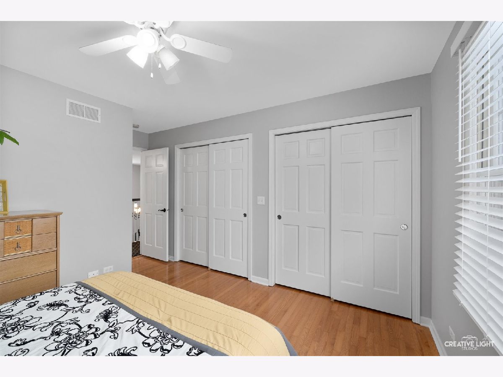
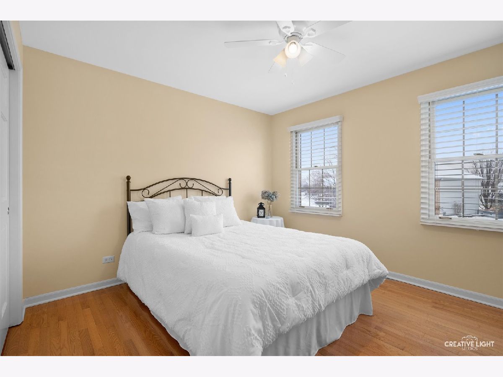

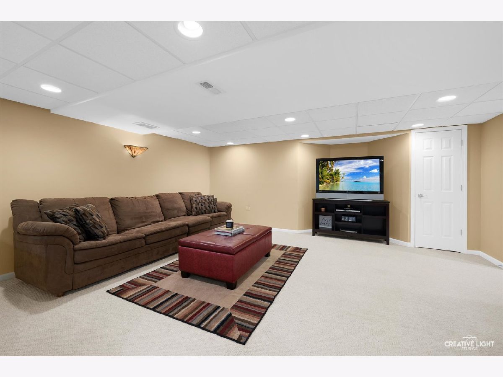





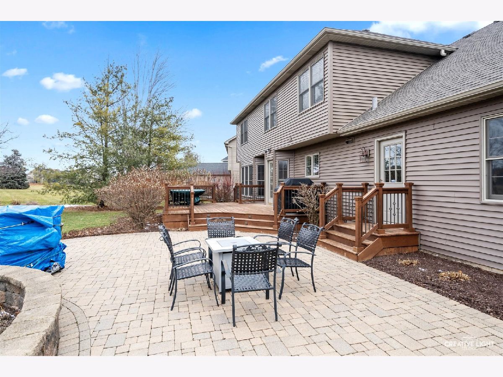
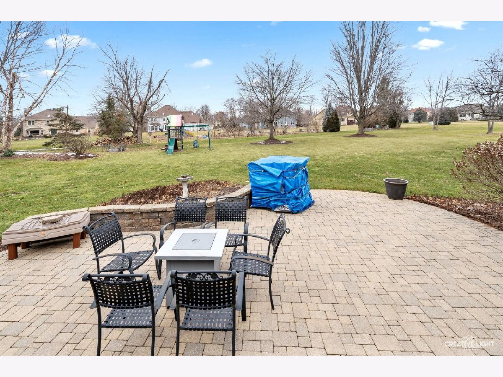


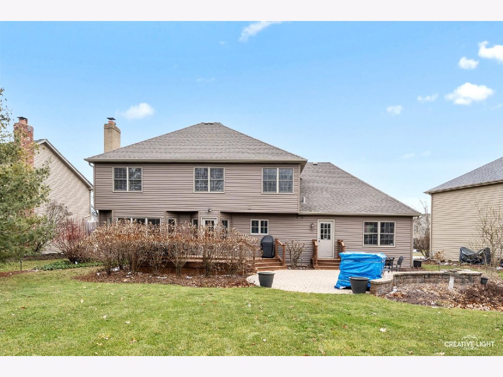
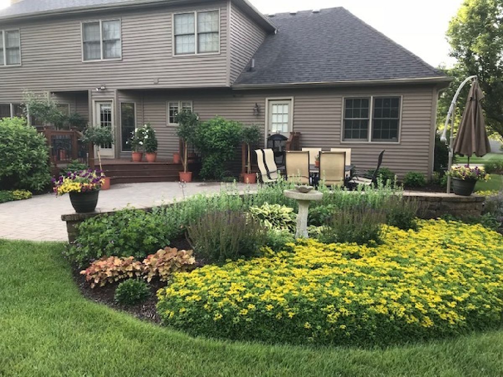



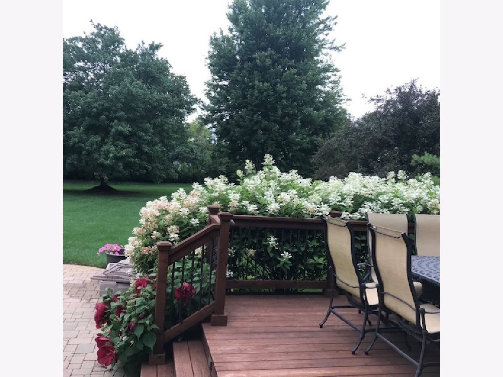
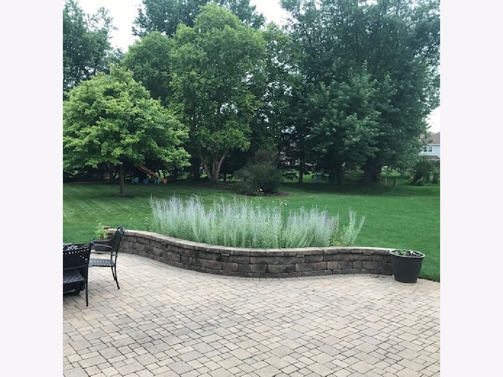
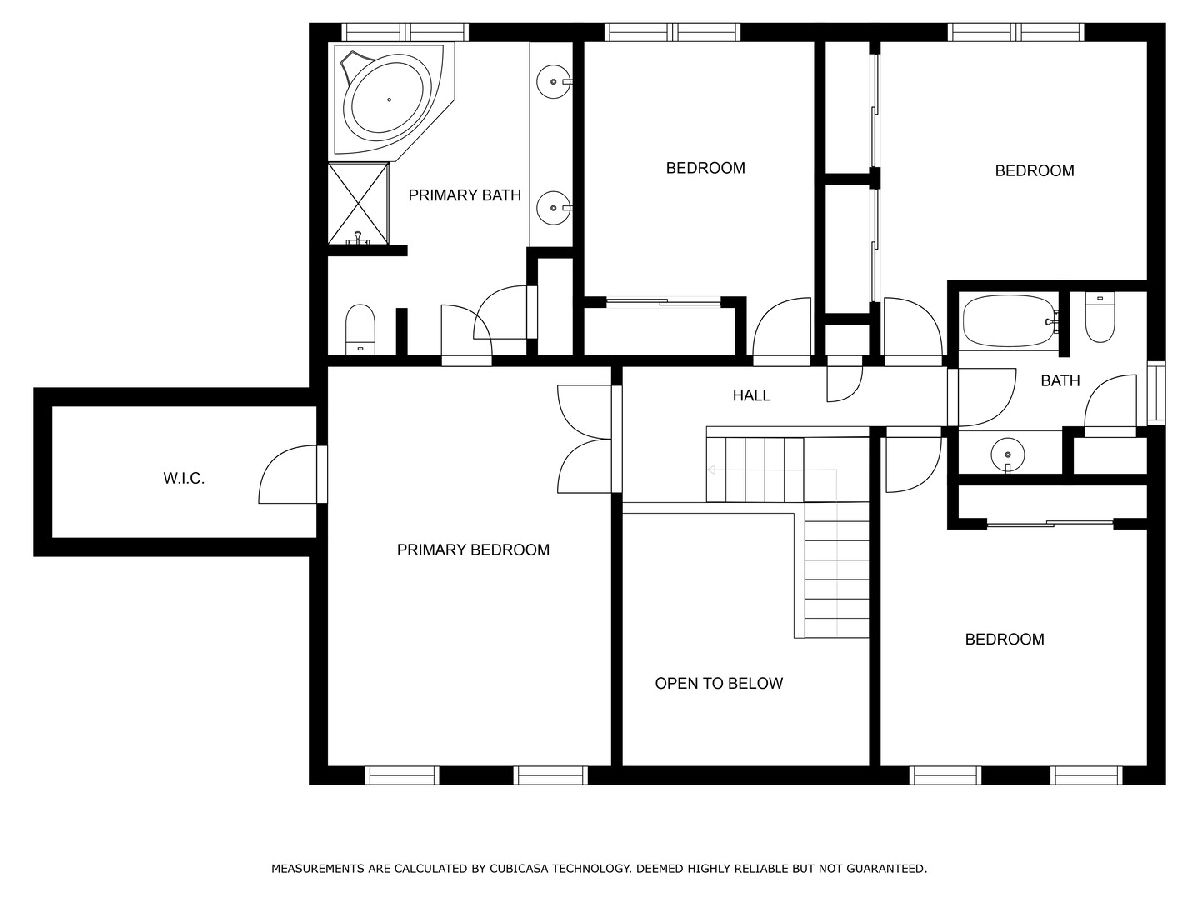
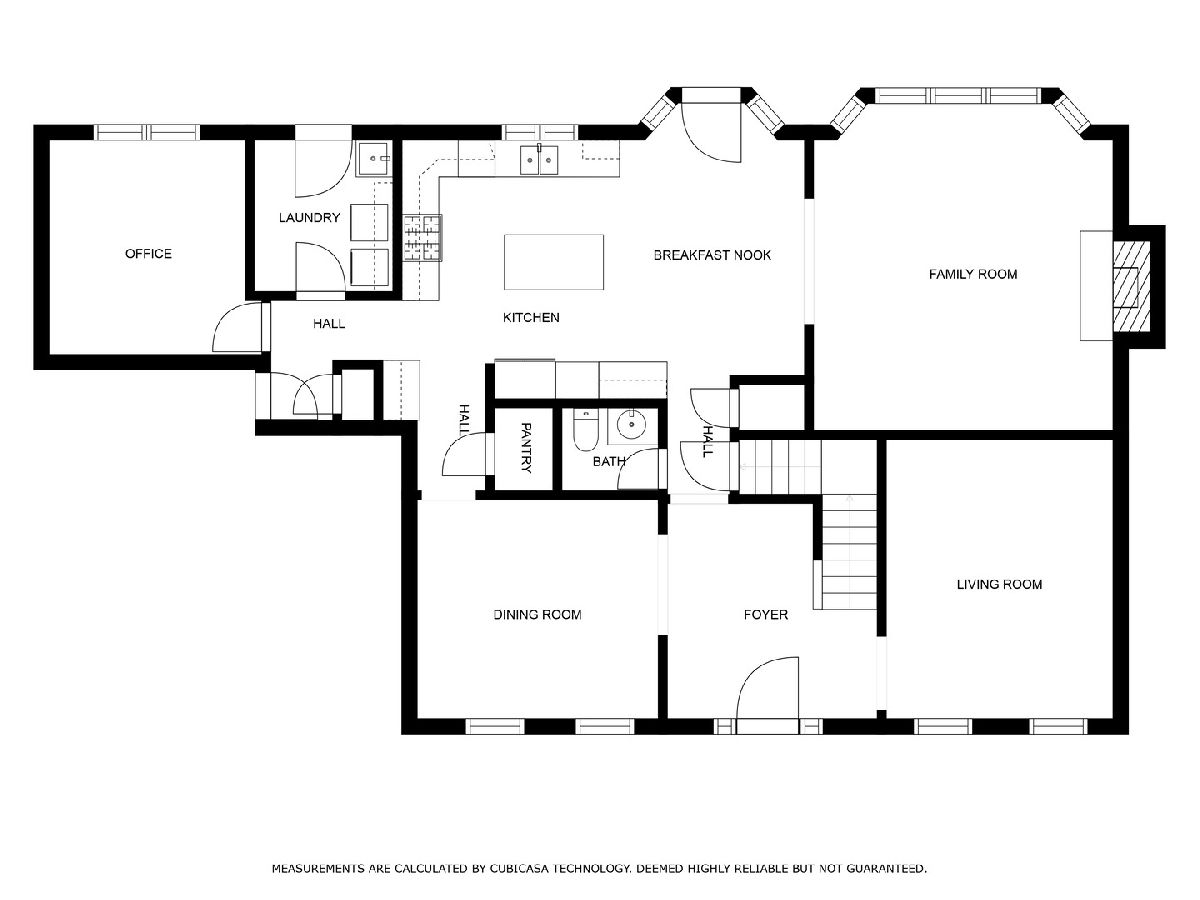
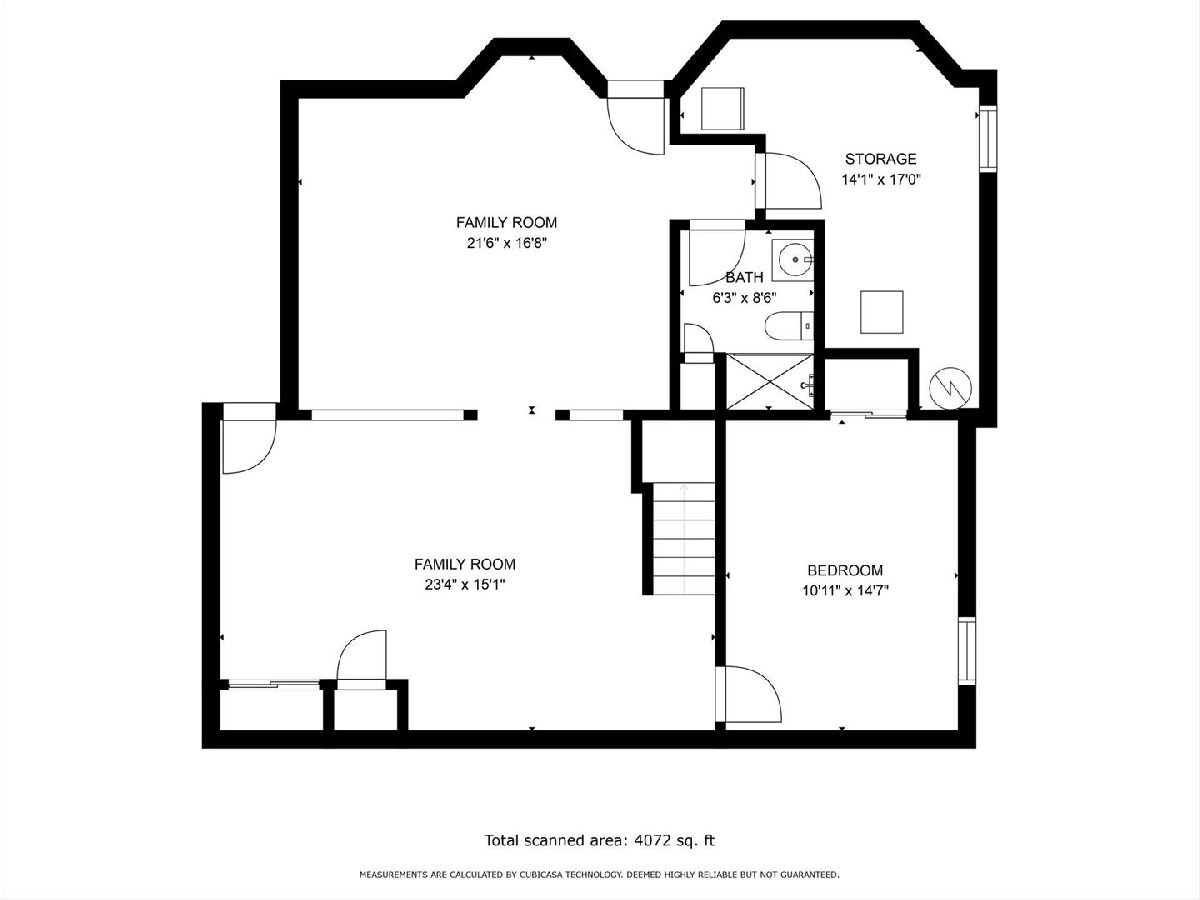
Room Specifics
Total Bedrooms: 5
Bedrooms Above Ground: 4
Bedrooms Below Ground: 1
Dimensions: —
Floor Type: —
Dimensions: —
Floor Type: —
Dimensions: —
Floor Type: —
Dimensions: —
Floor Type: —
Full Bathrooms: 4
Bathroom Amenities: Whirlpool,Separate Shower,Double Sink
Bathroom in Basement: 1
Rooms: —
Basement Description: Finished,Crawl
Other Specifics
| 2 | |
| — | |
| Concrete | |
| — | |
| — | |
| 69X252X141X179 | |
| — | |
| — | |
| — | |
| — | |
| Not in DB | |
| — | |
| — | |
| — | |
| — |
Tax History
| Year | Property Taxes |
|---|---|
| 2023 | $10,948 |
Contact Agent
Nearby Similar Homes
Nearby Sold Comparables
Contact Agent
Listing Provided By
@properties Christie's International Real Estate





