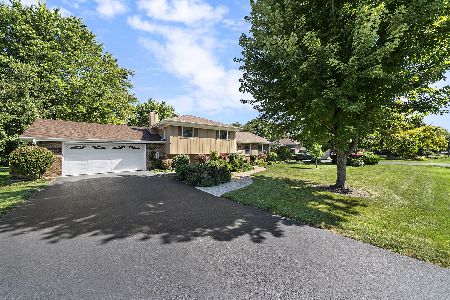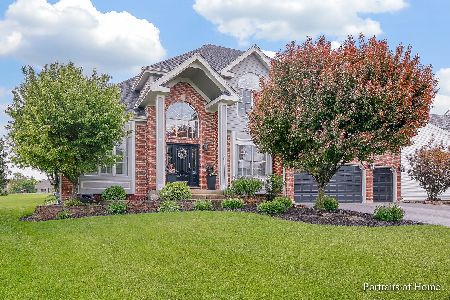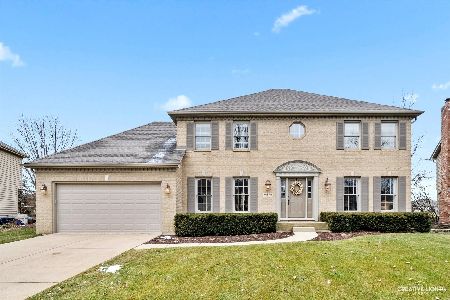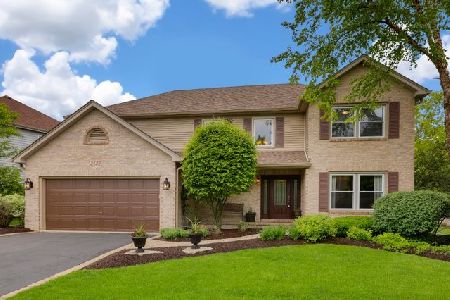2415 Haider Avenue, Naperville, Illinois 60564
$470,000
|
Sold
|
|
| Status: | Closed |
| Sqft: | 3,031 |
| Cost/Sqft: | $160 |
| Beds: | 5 |
| Baths: | 4 |
| Year Built: | 1996 |
| Property Taxes: | $11,724 |
| Days On Market: | 2787 |
| Lot Size: | 0,63 |
Description
Outstanding comes to mind as you walk through this south Naperville beauty! Prepare to be impressed w/new items & tasteful updates throughout, STUNNING main level 900 sq ft Master Suite addition (2009) w/basement addition all on the largest lot in Clow Creek AND backs to green space! Updated Kitchen w/ beautiful dark granite accented by pro painted custom Brakur cabinetry & oil rubbed bronze handles, Island/Breakfast Bar, all stainless appliances, hardwood floors, Eating Area w/such a view- opens to Family Rm w/painted decorator fireplace. Awesome NEW lighting throughout~Elegant & spacious main level Master Suite w/Hearth sitting Rm w/wrap around windows & a granite top beverage center, Luxury Bathroom that's best of the best: Designer vessel sink Cherry vanities, frameless glass walk in tile shower~PLUS a Beautiful 2nd level Master Suite w/updated Bath, walk in closet~Brand NEW roof, furnace, carpeting, freshly painted interior~Amazing 30' x 25' Deck~.6 acre lot! Neuqua HS-MUST SEE!
Property Specifics
| Single Family | |
| — | |
| Traditional | |
| 1996 | |
| Full | |
| — | |
| No | |
| 0.63 |
| Will | |
| Clow Creek | |
| 225 / Annual | |
| Other | |
| Public | |
| Public Sewer | |
| 09964323 | |
| 0701152010010000 |
Nearby Schools
| NAME: | DISTRICT: | DISTANCE: | |
|---|---|---|---|
|
Grade School
Kendall Elementary School |
204 | — | |
|
Middle School
Crone Middle School |
204 | Not in DB | |
|
High School
Neuqua Valley High School |
204 | Not in DB | |
Property History
| DATE: | EVENT: | PRICE: | SOURCE: |
|---|---|---|---|
| 27 Jun, 2018 | Sold | $470,000 | MRED MLS |
| 4 Jun, 2018 | Under contract | $485,000 | MRED MLS |
| — | Last price change | $499,000 | MRED MLS |
| 27 May, 2018 | Listed for sale | $499,000 | MRED MLS |
Room Specifics
Total Bedrooms: 5
Bedrooms Above Ground: 5
Bedrooms Below Ground: 0
Dimensions: —
Floor Type: Carpet
Dimensions: —
Floor Type: Carpet
Dimensions: —
Floor Type: Carpet
Dimensions: —
Floor Type: —
Full Bathrooms: 4
Bathroom Amenities: Whirlpool,Separate Shower,Double Sink,Double Shower
Bathroom in Basement: 0
Rooms: Bedroom 5,Foyer,Walk In Closet,Deck
Basement Description: Unfinished,Bathroom Rough-In
Other Specifics
| 2.5 | |
| — | |
| — | |
| Deck, Porch, Storms/Screens | |
| Landscaped | |
| 68 X 252 X 86 X 96 X 243 | |
| — | |
| Full | |
| Hardwood Floors, Solar Tubes/Light Tubes, First Floor Bedroom, In-Law Arrangement, First Floor Laundry, First Floor Full Bath | |
| Range, Microwave, Dishwasher, Refrigerator, Bar Fridge, Washer, Dryer, Stainless Steel Appliance(s) | |
| Not in DB | |
| Sidewalks | |
| — | |
| — | |
| — |
Tax History
| Year | Property Taxes |
|---|---|
| 2018 | $11,724 |
Contact Agent
Nearby Similar Homes
Nearby Sold Comparables
Contact Agent
Listing Provided By
RE/MAX Action









