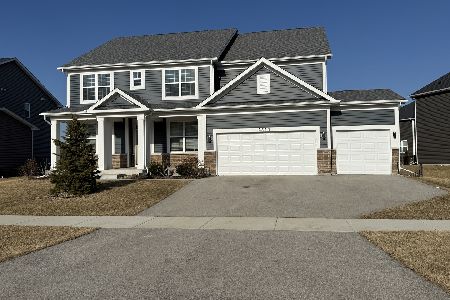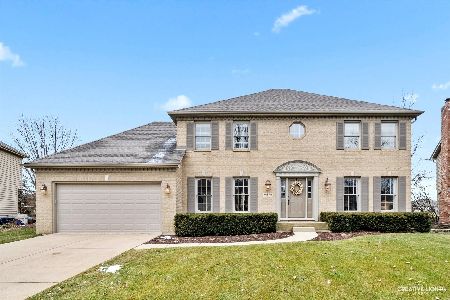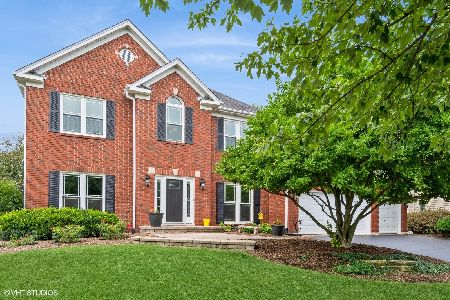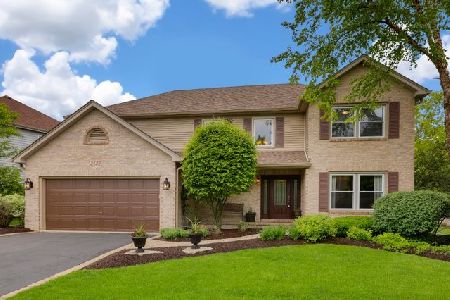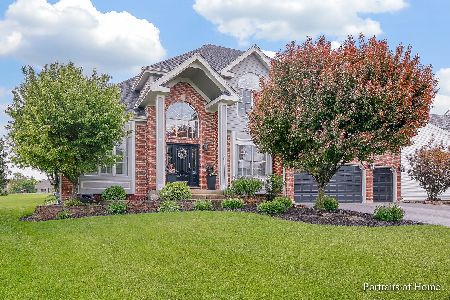2423 Haider Avenue, Naperville, Illinois 60564
$465,000
|
Sold
|
|
| Status: | Closed |
| Sqft: | 3,344 |
| Cost/Sqft: | $142 |
| Beds: | 4 |
| Baths: | 4 |
| Year Built: | 1997 |
| Property Taxes: | $12,040 |
| Days On Market: | 2501 |
| Lot Size: | 0,32 |
Description
Absolutely Stunning large Home! Completely remodeled in 2019. Ready to move in! 3,344 SQ ft of living space. 5 bedrooms, 3.5 baths, full finished basement. 2 story entry foyer. Large formal living room and dining room. 1st floor den/office. Gorgeous gourmet kitchen has hardwood floors, white cabinets, island, pantry, new stainless still appliances, new lights and backsplash. Breakfast area has a french door that opens to a large deck and beautiful landscaped yard. Extra large family room has a fireplace. First floor laundry room. Beautiful Master bedroom suite has vaulted ceiling, huge walk-in closet and completed remodeled deluxe bathroom with a whirlpool tub and shower. The full finished basement is perfect for entertaining. Has a rec room, 5th bedroom, office or 6 bedroom, full finished bath, large utility/storage room with an ample crawl space. 2 car garage. Beautiful large yard is professionally landscaped. Freshly painted and new carpet trough-out. Gorgeous home. A must see!
Property Specifics
| Single Family | |
| — | |
| Traditional | |
| 1997 | |
| Full | |
| GEORGIAN | |
| No | |
| 0.32 |
| Will | |
| Clow Creek Farm | |
| 225 / Annual | |
| Other | |
| Public | |
| Public Sewer | |
| 10357100 | |
| 0701152010030000 |
Property History
| DATE: | EVENT: | PRICE: | SOURCE: |
|---|---|---|---|
| 8 Aug, 2016 | Under contract | $0 | MRED MLS |
| 13 Jul, 2016 | Listed for sale | $0 | MRED MLS |
| 7 Jun, 2019 | Sold | $465,000 | MRED MLS |
| 28 Apr, 2019 | Under contract | $474,900 | MRED MLS |
| 25 Apr, 2019 | Listed for sale | $474,900 | MRED MLS |
Room Specifics
Total Bedrooms: 5
Bedrooms Above Ground: 4
Bedrooms Below Ground: 1
Dimensions: —
Floor Type: Carpet
Dimensions: —
Floor Type: Carpet
Dimensions: —
Floor Type: Carpet
Dimensions: —
Floor Type: —
Full Bathrooms: 4
Bathroom Amenities: Whirlpool,Separate Shower,Double Sink
Bathroom in Basement: 1
Rooms: Bedroom 5,Eating Area,Den,Office,Recreation Room,Utility Room-Lower Level
Basement Description: Finished
Other Specifics
| 2 | |
| Concrete Perimeter | |
| Concrete | |
| Deck | |
| Dimensions to Center of Road | |
| 71X180X116X147 | |
| Unfinished | |
| Full | |
| Vaulted/Cathedral Ceilings, Skylight(s), Hardwood Floors, First Floor Laundry, Walk-In Closet(s) | |
| Double Oven, Microwave, Dishwasher, Refrigerator, Disposal, Stainless Steel Appliance(s), Cooktop, Built-In Oven | |
| Not in DB | |
| Sidewalks, Street Lights, Street Paved | |
| — | |
| — | |
| Wood Burning |
Tax History
| Year | Property Taxes |
|---|---|
| 2019 | $12,040 |
Contact Agent
Nearby Similar Homes
Nearby Sold Comparables
Contact Agent
Listing Provided By
RE/MAX of Naperville





