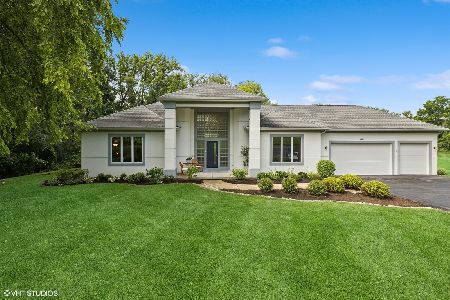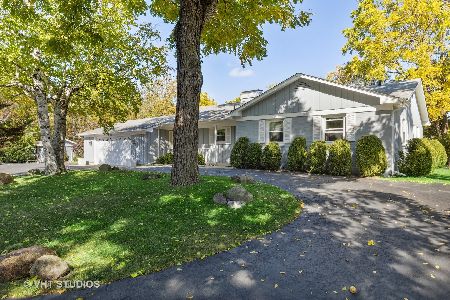2419 Route 176, Prairie Grove, Illinois 60012
$260,000
|
Sold
|
|
| Status: | Closed |
| Sqft: | 2,640 |
| Cost/Sqft: | $102 |
| Beds: | 3 |
| Baths: | 4 |
| Year Built: | 1985 |
| Property Taxes: | $9,166 |
| Days On Market: | 4215 |
| Lot Size: | 2,89 |
Description
HOUSE BEAUTIFUL SITUATED ON 2.89 WOODED/PVT ACRES, SET BACK OFF RD, HIGH ON A HILL. OPEN/FLOWING FLR PLAN W/LGE KITCHEN OPENS 2FAM RM W/WOODBURNING STOVE. MSTR BDRM SUITE W/NEW WHIRLPOOL BATH/SEP SHOWER, PERFECT GETAWAY AFTER LONG DAY. FINISHED BSMNT W/STAIRS 2OVERSIZED GARAGE FEATURES REC & GAME RMS, 5TH BDRM & FULL BATH-PERFECT INLAW SUITE. 30X20 BARN W/12' CEILING & LOFT 4 ALL YOUR TOYS PLUS 16X10 SHED!A MUST SEE!
Property Specifics
| Single Family | |
| — | |
| Colonial | |
| 1985 | |
| Full | |
| 2 STORY | |
| No | |
| 2.89 |
| Mc Henry | |
| — | |
| 0 / Not Applicable | |
| None | |
| Private Well | |
| Septic-Private | |
| 08692415 | |
| 1425402001 |
Nearby Schools
| NAME: | DISTRICT: | DISTANCE: | |
|---|---|---|---|
|
Grade School
Prairie Grove Elementary School |
46 | — | |
|
Middle School
Prairie Grove Junior High School |
46 | Not in DB | |
|
High School
Crystal Lake Central High School |
155 | Not in DB | |
Property History
| DATE: | EVENT: | PRICE: | SOURCE: |
|---|---|---|---|
| 29 Sep, 2014 | Sold | $260,000 | MRED MLS |
| 22 Aug, 2014 | Under contract | $269,900 | MRED MLS |
| 4 Aug, 2014 | Listed for sale | $269,900 | MRED MLS |
Room Specifics
Total Bedrooms: 5
Bedrooms Above Ground: 3
Bedrooms Below Ground: 2
Dimensions: —
Floor Type: Carpet
Dimensions: —
Floor Type: Carpet
Dimensions: —
Floor Type: Carpet
Dimensions: —
Floor Type: —
Full Bathrooms: 4
Bathroom Amenities: Whirlpool,Separate Shower
Bathroom in Basement: 1
Rooms: Bedroom 5,Foyer,Game Room,Recreation Room,Walk In Closet
Basement Description: Partially Finished,Exterior Access
Other Specifics
| 3.5 | |
| Concrete Perimeter | |
| Gravel | |
| Deck, Porch, Storms/Screens | |
| Fenced Yard,Irregular Lot,Landscaped,Wooded | |
| 481 X 258 X 218 X 646 | |
| — | |
| Full | |
| Wood Laminate Floors, In-Law Arrangement, First Floor Laundry | |
| Range, Microwave, Dishwasher, Refrigerator, Washer, Dryer | |
| Not in DB | |
| Street Paved | |
| — | |
| — | |
| Wood Burning Stove |
Tax History
| Year | Property Taxes |
|---|---|
| 2014 | $9,166 |
Contact Agent
Nearby Similar Homes
Nearby Sold Comparables
Contact Agent
Listing Provided By
Realty Executives Cornerstone





