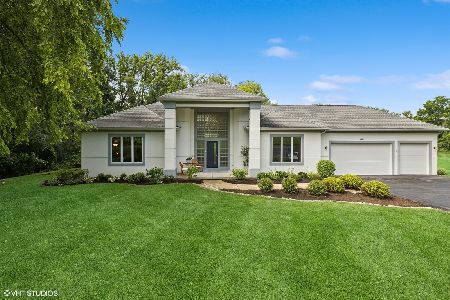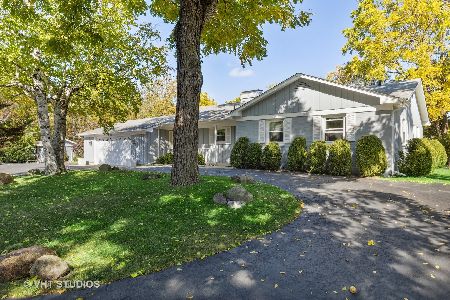2420 Behan Road, Crystal Lake, Illinois 60014
$283,000
|
Sold
|
|
| Status: | Closed |
| Sqft: | 3,225 |
| Cost/Sqft: | $89 |
| Beds: | 5 |
| Baths: | 4 |
| Year Built: | 1973 |
| Property Taxes: | $11,067 |
| Days On Market: | 3528 |
| Lot Size: | 2,00 |
Description
~Come Enjoy This Incredible Country Home That Sits On 2 Beautiful Scenic Acres~This Freshly Painted Hillside Ranch Has Over 3200+ Sq Ft Of Finished Living Space~The Main Level Features A Well Amended, Open Concept Kitchen With Oversized Cabinetry, Breakfast Bar, Dining Area And Newer Appliances~The Living Room Has An Inviting Brick Fireplace~The Main Level Include A Large Master Bedroom & Master Bath With Double Sinks & Jetted Tub, Walk In Closet And Private Deck~3 Additional Spacious Bedrooms With Ample Closet Space~Another 1 1/2 Baths~And Separate Laundry Room~Walkout Lower Level Features A 5th Bedroom or Home Office~Another Full Bath~Large Family/Theater Room~Additional 20x20 Unfinished Storage Area That Has A 2nd Kitchen That Could Be Finished For A Possible In-Law Arrangement~High & Dry~The Exterior Features A Paved Drive With Side Apron~3 Car Garage~24x30 Pole Barn For Your Animals And/Or All The Toys~Close To Prairie View Conservation~Dist 46 & Prairie Ridge~Country Paradise~
Property Specifics
| Single Family | |
| — | |
| Ranch | |
| 1973 | |
| Full | |
| HILLSIDE RANCH | |
| No | |
| 2 |
| Mc Henry | |
| — | |
| 0 / Not Applicable | |
| None | |
| Private Well | |
| Septic-Private | |
| 09264382 | |
| 1425402004 |
Nearby Schools
| NAME: | DISTRICT: | DISTANCE: | |
|---|---|---|---|
|
Grade School
Prairie Grove Elementary School |
46 | — | |
|
Middle School
Prairie Grove Junior High School |
46 | Not in DB | |
|
High School
Prairie Ridge High School |
155 | Not in DB | |
Property History
| DATE: | EVENT: | PRICE: | SOURCE: |
|---|---|---|---|
| 10 Nov, 2016 | Sold | $283,000 | MRED MLS |
| 2 Oct, 2016 | Under contract | $287,900 | MRED MLS |
| — | Last price change | $297,900 | MRED MLS |
| 21 Jun, 2016 | Listed for sale | $299,900 | MRED MLS |
Room Specifics
Total Bedrooms: 5
Bedrooms Above Ground: 5
Bedrooms Below Ground: 0
Dimensions: —
Floor Type: Carpet
Dimensions: —
Floor Type: Carpet
Dimensions: —
Floor Type: Carpet
Dimensions: —
Floor Type: —
Full Bathrooms: 4
Bathroom Amenities: Whirlpool,Separate Shower,Double Sink
Bathroom in Basement: 1
Rooms: Bedroom 5,Deck,Storage
Basement Description: Partially Finished
Other Specifics
| 3 | |
| — | |
| Asphalt | |
| Balcony, Deck | |
| Forest Preserve Adjacent,Wooded,Rear of Lot | |
| 291 X 300 | |
| Unfinished | |
| Full | |
| Hardwood Floors, First Floor Bedroom, In-Law Arrangement, First Floor Laundry, First Floor Full Bath | |
| Range, Microwave, Dishwasher, Refrigerator, Disposal | |
| Not in DB | |
| Street Lights, Street Paved | |
| — | |
| — | |
| Wood Burning |
Tax History
| Year | Property Taxes |
|---|---|
| 2016 | $11,067 |
Contact Agent
Nearby Similar Homes
Nearby Sold Comparables
Contact Agent
Listing Provided By
Front Gate Real Estate, INC





