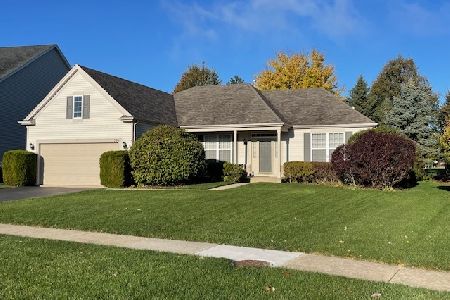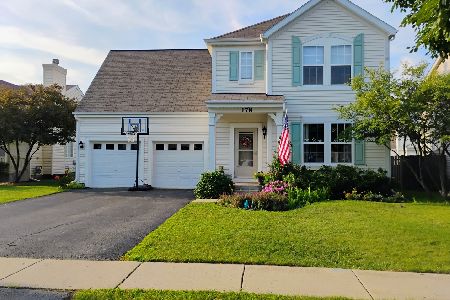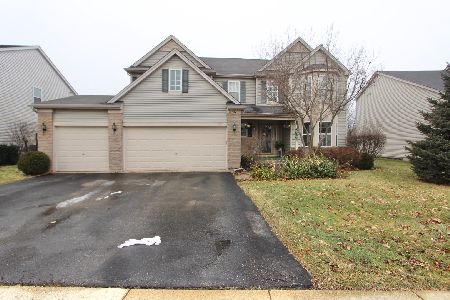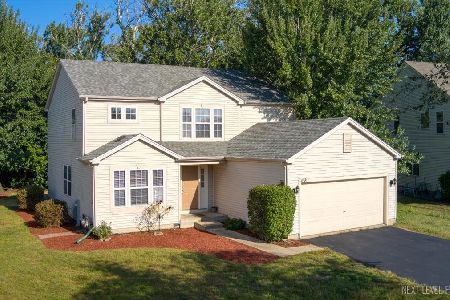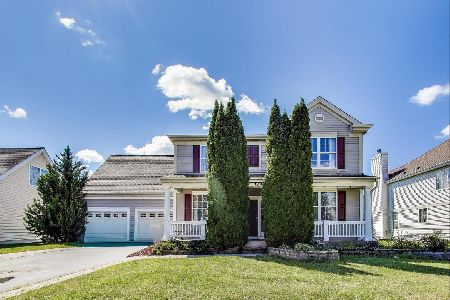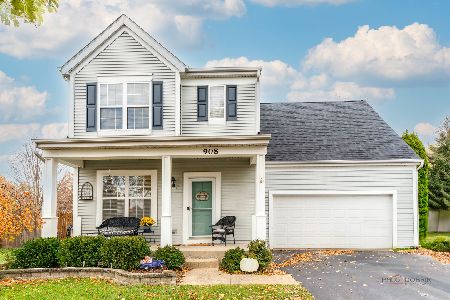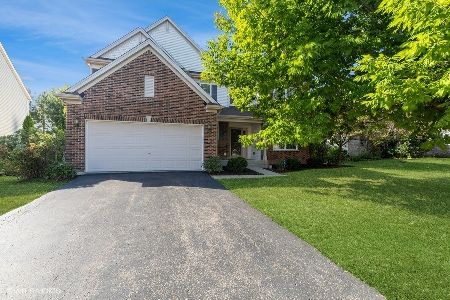242 Edgewood Court, Round Lake, Illinois 60073
$282,000
|
Sold
|
|
| Status: | Closed |
| Sqft: | 2,958 |
| Cost/Sqft: | $95 |
| Beds: | 4 |
| Baths: | 3 |
| Year Built: | 2003 |
| Property Taxes: | $11,023 |
| Days On Market: | 3612 |
| Lot Size: | 0,23 |
Description
Absolutely stunning home, shows like a model! Fabulous open floor plan & soaring ceilings, dramatic dual wood staircase w/oak rails! Crown molding throughout, hardwood floors, all new light fixtures, solid wood 6 panel doors! Bright 1st floor office w/french doors! Separate formal dining room! Exquisite kitchen boasts granite counters, backsplash, under cab lights, island, new porcelain tile floor, new SS appliances plus bar w/wine fridge! Spacious 2 story family room w/brick fireplace & lots of windows! Freshly painted master suite complete with large walk in closet & full bath w/corner soaking tub, separate shower, dual sinks! 3 additional generous bedrooms with ceiling fans! Full finished basement offers wet bar with mini fridge & microwave, media room with surround sound & tv included! Prime cul-de-sac lot backing to walking path & pond plus just steps from park! Large paver patio, lawn sprinkler! Insulated & drywall garage w/epoxy floor! New roof & gutters! Grayslake Schools
Property Specifics
| Single Family | |
| — | |
| — | |
| 2003 | |
| Full | |
| CARDIFF | |
| No | |
| 0.23 |
| Lake | |
| Prairie Walk | |
| 410 / Annual | |
| Other | |
| Public | |
| Public Sewer | |
| 09148094 | |
| 10052040250000 |
Nearby Schools
| NAME: | DISTRICT: | DISTANCE: | |
|---|---|---|---|
|
Grade School
Park School East |
46 | — | |
|
Middle School
Park School West |
46 | Not in DB | |
|
High School
Grayslake Central High School |
127 | Not in DB | |
Property History
| DATE: | EVENT: | PRICE: | SOURCE: |
|---|---|---|---|
| 27 May, 2016 | Sold | $282,000 | MRED MLS |
| 3 Apr, 2016 | Under contract | $279,900 | MRED MLS |
| 25 Feb, 2016 | Listed for sale | $279,900 | MRED MLS |
Room Specifics
Total Bedrooms: 4
Bedrooms Above Ground: 4
Bedrooms Below Ground: 0
Dimensions: —
Floor Type: Carpet
Dimensions: —
Floor Type: Carpet
Dimensions: —
Floor Type: Carpet
Full Bathrooms: 3
Bathroom Amenities: Separate Shower,Double Sink,Soaking Tub
Bathroom in Basement: 0
Rooms: Eating Area,Media Room,Office,Recreation Room
Basement Description: Finished
Other Specifics
| 2 | |
| Concrete Perimeter | |
| Asphalt | |
| Patio, Brick Paver Patio | |
| Cul-De-Sac,Nature Preserve Adjacent,Pond(s) | |
| 67X115X49X60X120 | |
| — | |
| Full | |
| Vaulted/Cathedral Ceilings, Bar-Wet, Hardwood Floors, First Floor Laundry | |
| Range, Microwave, Dishwasher, Refrigerator, Bar Fridge, Washer, Dryer, Stainless Steel Appliance(s), Wine Refrigerator | |
| Not in DB | |
| Sidewalks, Street Lights, Street Paved | |
| — | |
| — | |
| Wood Burning |
Tax History
| Year | Property Taxes |
|---|---|
| 2016 | $11,023 |
Contact Agent
Nearby Similar Homes
Nearby Sold Comparables
Contact Agent
Listing Provided By
RE/MAX Suburban

