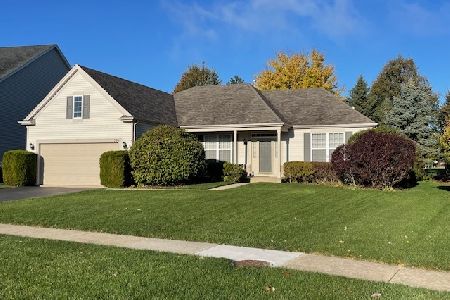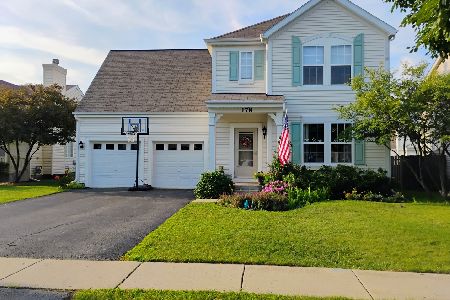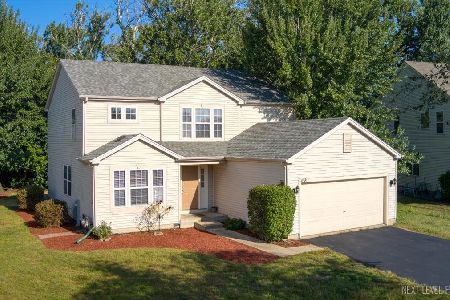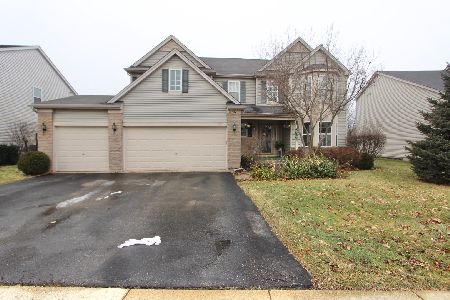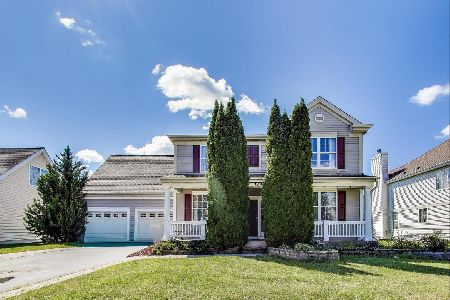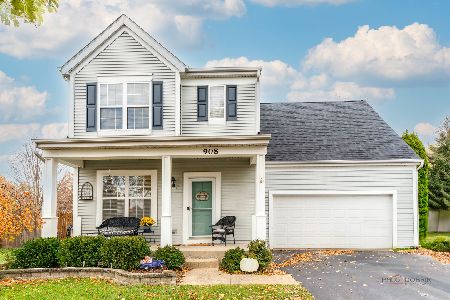247 Prairie Walk Lane, Round Lake, Illinois 60073
$415,000
|
Sold
|
|
| Status: | Closed |
| Sqft: | 2,958 |
| Cost/Sqft: | $145 |
| Beds: | 4 |
| Baths: | 3 |
| Year Built: | 2002 |
| Property Taxes: | $11,211 |
| Days On Market: | 465 |
| Lot Size: | 0,21 |
Description
Welcome to the highly sought-after Prairie Walk Subdivision, Grayslake! Imagine coming home to this light-filled, two-story masterpiece that's just waiting for your personal touch. With 4 spacious bedrooms, 2.1 bathrooms, and a 2-car garage, you'll have all the room you need to stretch out and truly enjoy life. The main level features a Family Room that's practically begging for cozy movie nights by the fireplace and floor-to-ceiling windows showcasing your future backyard BBQs. The open kitchen, equipped with oak cabinetry, sleek quartz countertops, stainless steel appliances, and a spacious pantry, will make cooking feel like a gourmet adventure. Plus, you've got a separate dining room, a bright living room, and an office-perfect for working from home or hiding from household chores! Upstairs, the Master Bedroom is your new retreat, complete with fresh engineered hardwood flooring and a spa-like en-suite bathroom featuring a double bowl sink and a shower/tub combo. Three additional bedrooms, also flaunting the new engineered hardwood flooring, are equipped with ceiling fans and generous closets. The finished walk-out basement? Think of it as your personal playland or entertainment hub-whether you're hosting game nights or just chilling with a good book. Recent upgrades include fresh interior paint (2024/2022), New engineered hardwood flooring main level and upper level (2022) a new microwave(2023), Garage motor(2023) and a new garbage disposal(2023). The home also features new sump pump battery (2022), washer (2022), dryer,(2022) and commodes(2022). The exterior has been power-washed (2024/2021), and the garage was finished in 2018 Let's just say it's as ready for you as your favorite parking spot. Roof,(2014) A/C(2017), quartz countertops(2017), and stainless steel appliances(2012), this house is practically rolling out the welcome mat for you! So why wait? Dive into your dream home today!
Property Specifics
| Single Family | |
| — | |
| — | |
| 2002 | |
| — | |
| CARDIFF | |
| No | |
| 0.21 |
| Lake | |
| Prairie Walk | |
| 500 / Annual | |
| — | |
| — | |
| — | |
| 12183378 | |
| 10052040150000 |
Nearby Schools
| NAME: | DISTRICT: | DISTANCE: | |
|---|---|---|---|
|
Grade School
Park Campus |
46 | — | |
|
Middle School
Park Campus |
46 | Not in DB | |
|
High School
Grayslake Central High School |
127 | Not in DB | |
Property History
| DATE: | EVENT: | PRICE: | SOURCE: |
|---|---|---|---|
| 30 Oct, 2019 | Sold | $285,000 | MRED MLS |
| 29 Sep, 2019 | Under contract | $299,000 | MRED MLS |
| 20 Aug, 2019 | Listed for sale | $299,000 | MRED MLS |
| 12 Dec, 2024 | Sold | $415,000 | MRED MLS |
| 11 Nov, 2024 | Under contract | $429,000 | MRED MLS |
| 8 Oct, 2024 | Listed for sale | $429,000 | MRED MLS |
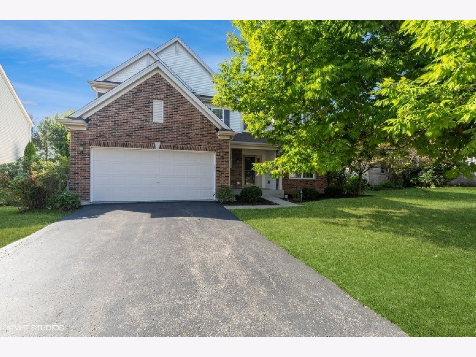
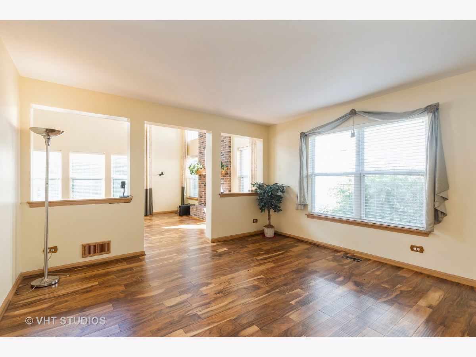
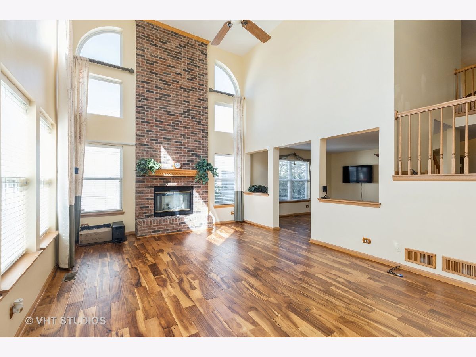
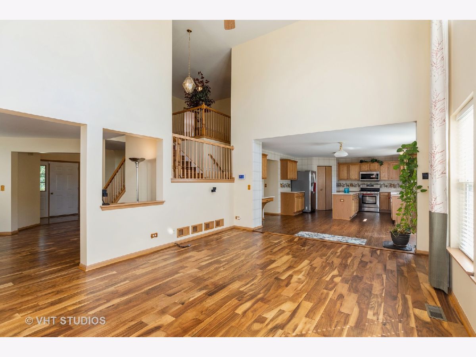
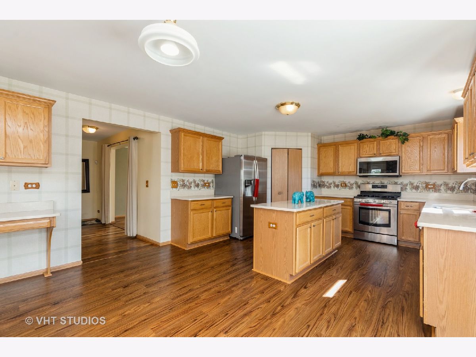
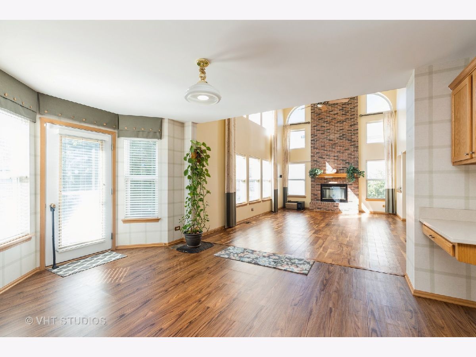
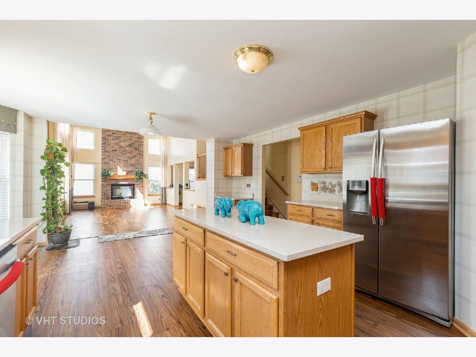
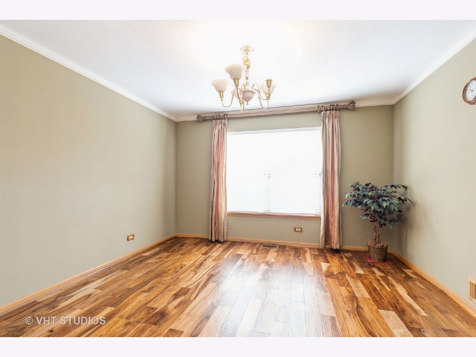
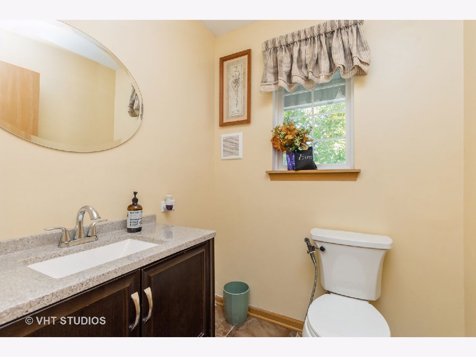
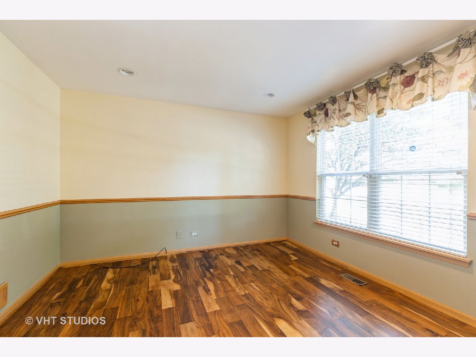
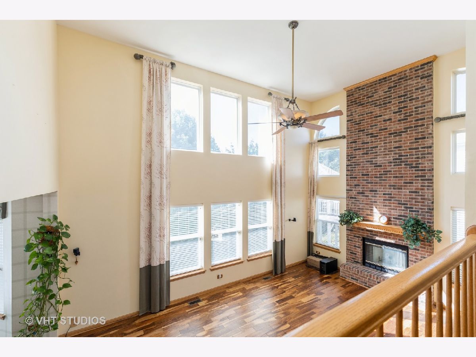
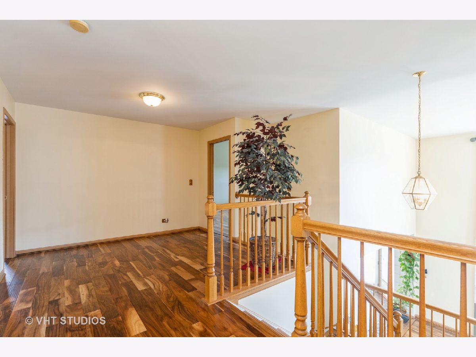
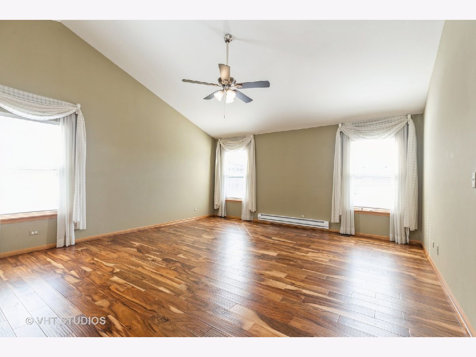
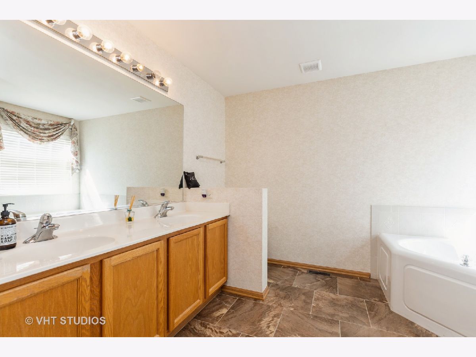
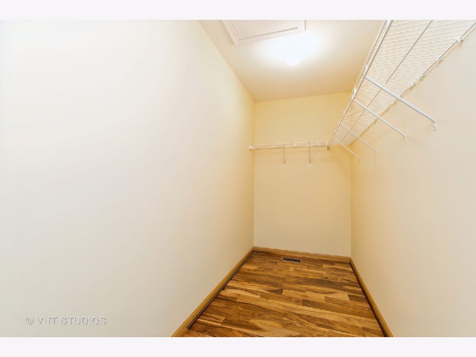
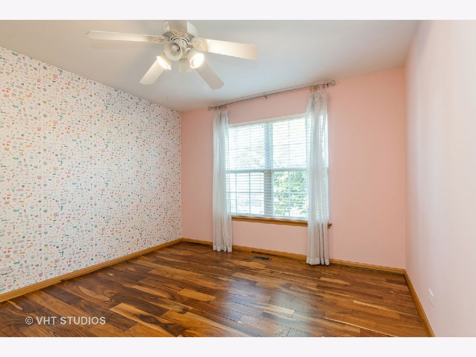
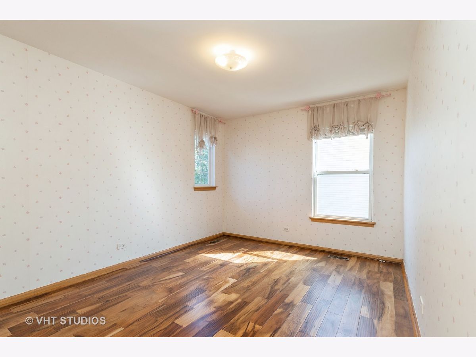
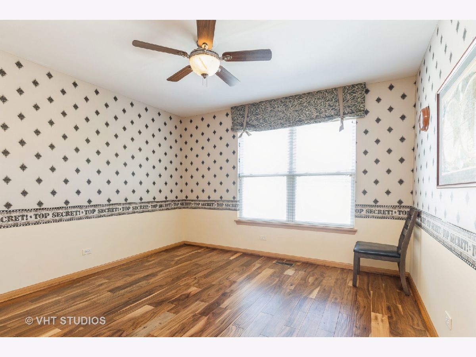
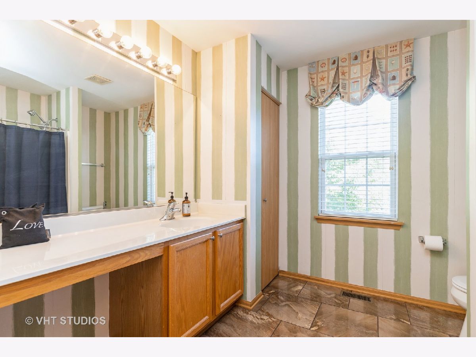
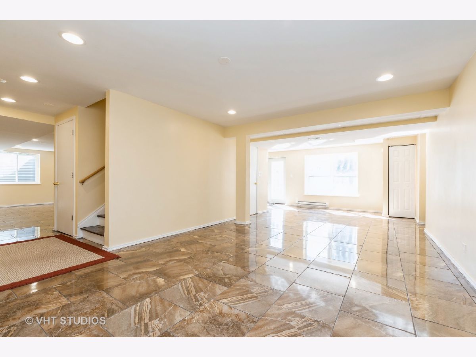
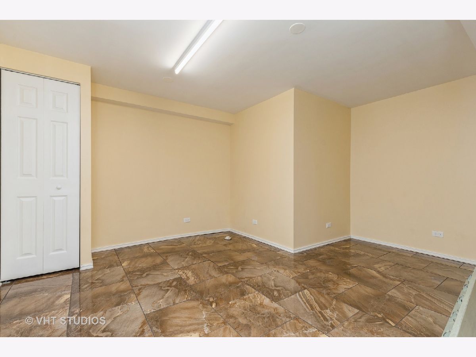
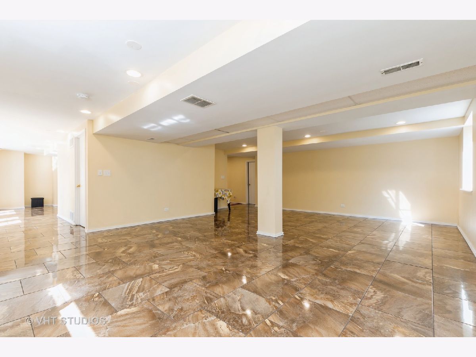
Room Specifics
Total Bedrooms: 4
Bedrooms Above Ground: 4
Bedrooms Below Ground: 0
Dimensions: —
Floor Type: —
Dimensions: —
Floor Type: —
Dimensions: —
Floor Type: —
Full Bathrooms: 3
Bathroom Amenities: Whirlpool,Separate Shower
Bathroom in Basement: 1
Rooms: —
Basement Description: Finished
Other Specifics
| 2 | |
| — | |
| — | |
| — | |
| — | |
| 62X130X70X130 | |
| — | |
| — | |
| — | |
| — | |
| Not in DB | |
| — | |
| — | |
| — | |
| — |
Tax History
| Year | Property Taxes |
|---|---|
| 2019 | $10,692 |
| 2024 | $11,211 |
Contact Agent
Nearby Similar Homes
Nearby Sold Comparables
Contact Agent
Listing Provided By
Baird & Warner

