242 Montclair Avenue, Glen Ellyn, Illinois 60137
$1,150,000
|
Sold
|
|
| Status: | Closed |
| Sqft: | 4,395 |
| Cost/Sqft: | $267 |
| Beds: | 5 |
| Baths: | 5 |
| Year Built: | 1998 |
| Property Taxes: | $33,048 |
| Days On Market: | 1859 |
| Lot Size: | 0,31 |
Description
New year New price New opportunities Located in close distance to everything right in the center of town. Much sought-after Revere Road location on one of Glen Ellyn's most prestigious streets. 5 bedroom, 5 bath. They roof was completely replaced in 2018 with a complete tear-off roof with a 50-year guarantee. Third floor is perfect for a nanny (or a college kid getaway). This house is amazing. One-of-a-kind brick, stone and stucco home offers high-end custom, detailed finishes for the discriminating buyer. Meticulously maintained with designer touches throughout this home. Enter in the impressive foyer. Work from home in a private, wood-paneled study. Beautiful living room with fireplace, separate dining room adjacent to wet bar. Kitchen has large island, generous counter space, storage, walk-in pantry, laundry room and delightful sunroom. Open floorplan leads to the family room with French doors leading to a balcony, fireplace, built-ins and a large bar perfect for entertaining. A convenient first floor en-suite bedroom for your guest. Second floor boasts a very large, primary en-suite with a walk-in closet, private spa-like bath includes steam shower and hydrotherapy tub, a private sitting room and gas fireplace. Two additional bedrooms share a jack and jill bath. Go up a few steps to the tree-top level with a private en-suite with laundry. Lower level game room/play room, e-learning space, exercise room and plenty of storage. The three-car, attached garage with driveway gives you plenty of parking. Fenced-in, professionally landscaped lighting/hardscaped with beautiful established perennial gardens, complete with irrigation system. Active suburban neighborhood. Close distance to Metra, schools, parks and playgrounds. A Dumb waiter can help with your groceries or anything that is too heavy to carry. Listing agent is related to seller.
Property Specifics
| Single Family | |
| — | |
| — | |
| 1998 | |
| Full | |
| — | |
| No | |
| 0.31 |
| Du Page | |
| — | |
| — / Not Applicable | |
| None | |
| Lake Michigan,Public | |
| Public Sewer | |
| 10954282 | |
| 0514214017 |
Nearby Schools
| NAME: | DISTRICT: | DISTANCE: | |
|---|---|---|---|
|
Grade School
Ben Franklin Elementary School |
41 | — | |
|
Middle School
Hadley Junior High School |
41 | Not in DB | |
|
High School
Glenbard West High School |
87 | Not in DB | |
Property History
| DATE: | EVENT: | PRICE: | SOURCE: |
|---|---|---|---|
| 20 Nov, 2012 | Sold | $1,222,500 | MRED MLS |
| 11 Aug, 2012 | Under contract | $1,349,000 | MRED MLS |
| 25 Jul, 2012 | Listed for sale | $1,349,000 | MRED MLS |
| 10 May, 2021 | Sold | $1,150,000 | MRED MLS |
| 11 Mar, 2021 | Under contract | $1,175,000 | MRED MLS |
| 15 Dec, 2020 | Listed for sale | $1,325,000 | MRED MLS |
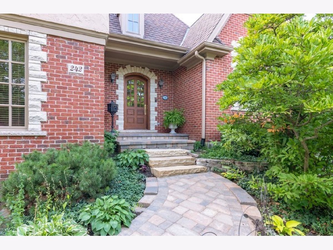
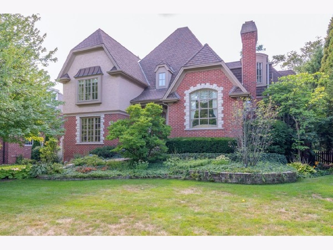
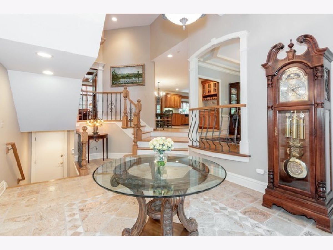
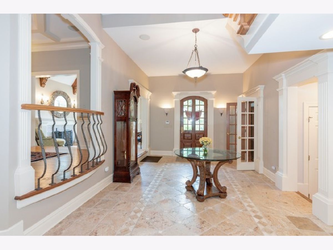
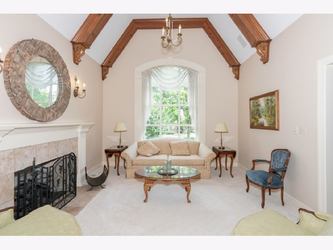
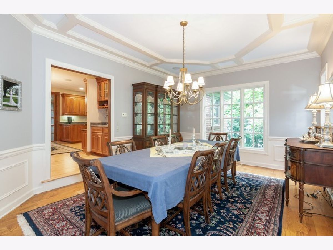
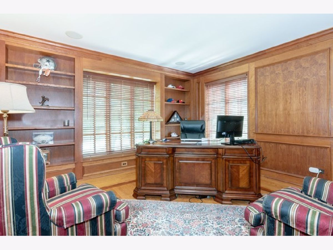
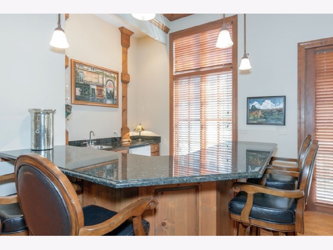
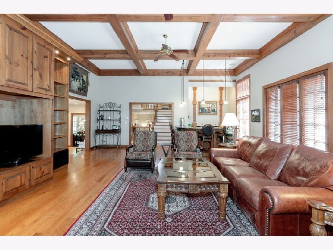

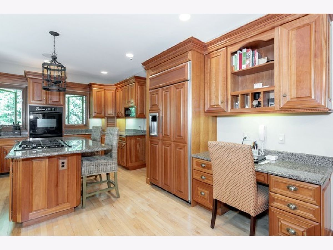

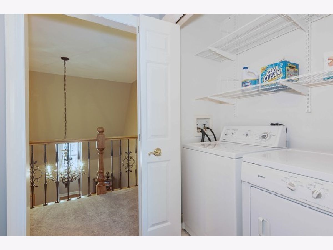
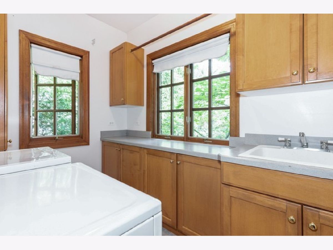

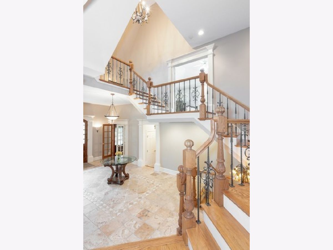
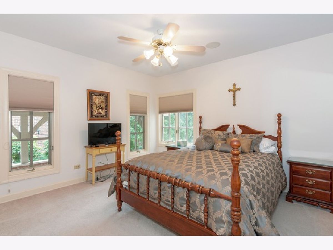
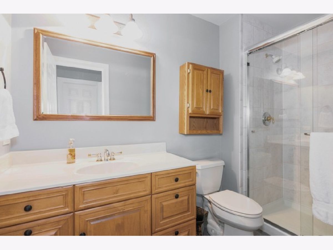
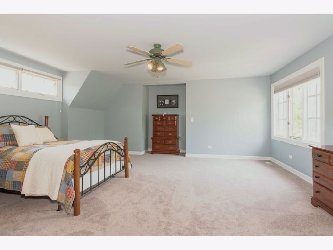
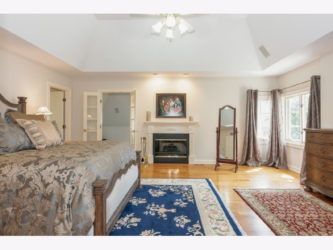
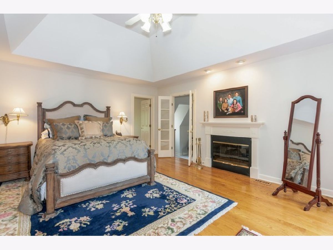
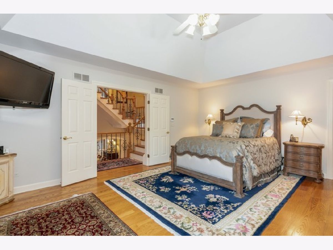
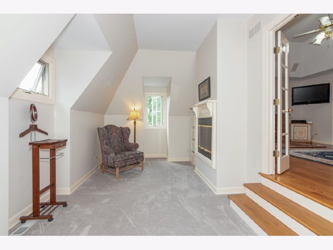
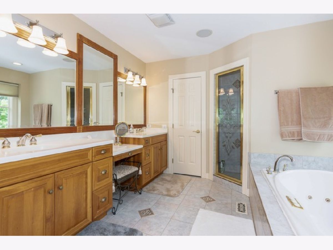
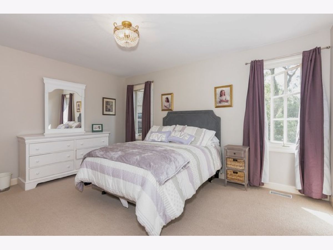
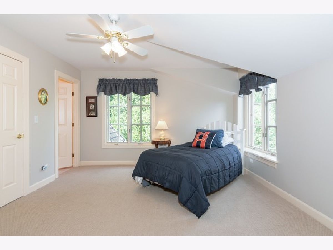
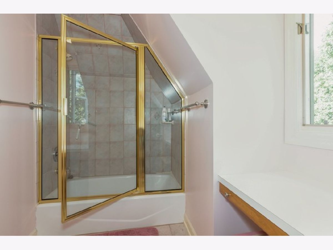

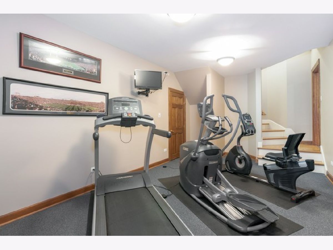
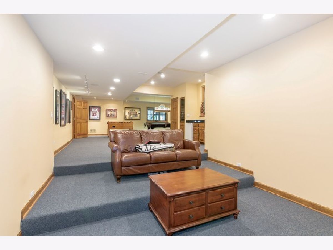
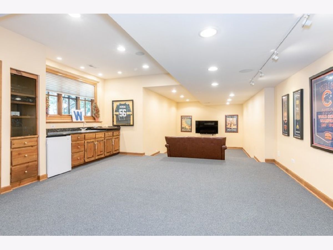
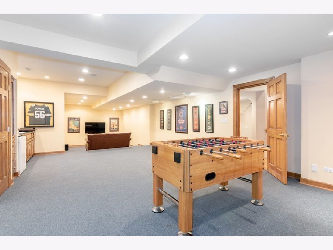
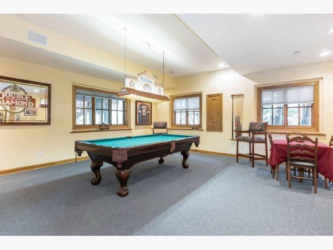
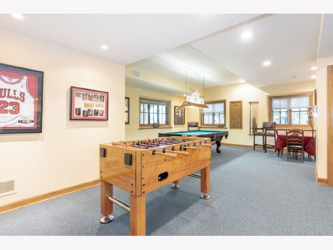
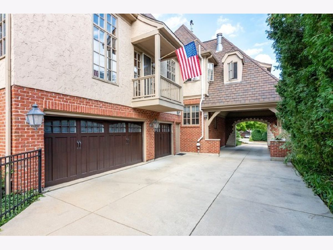
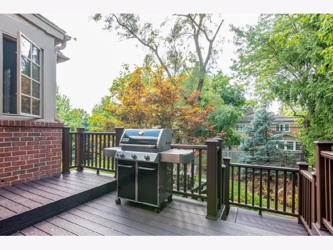
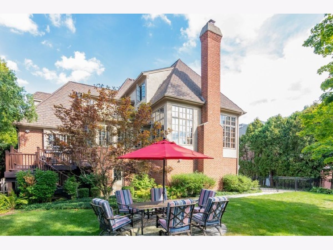
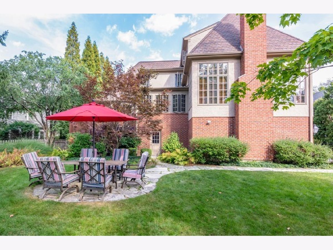
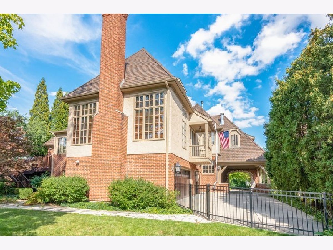
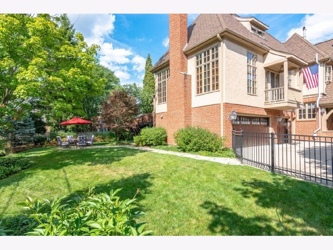
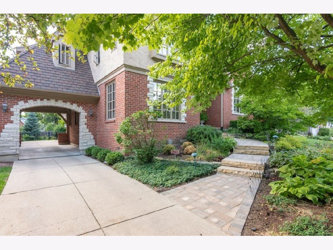
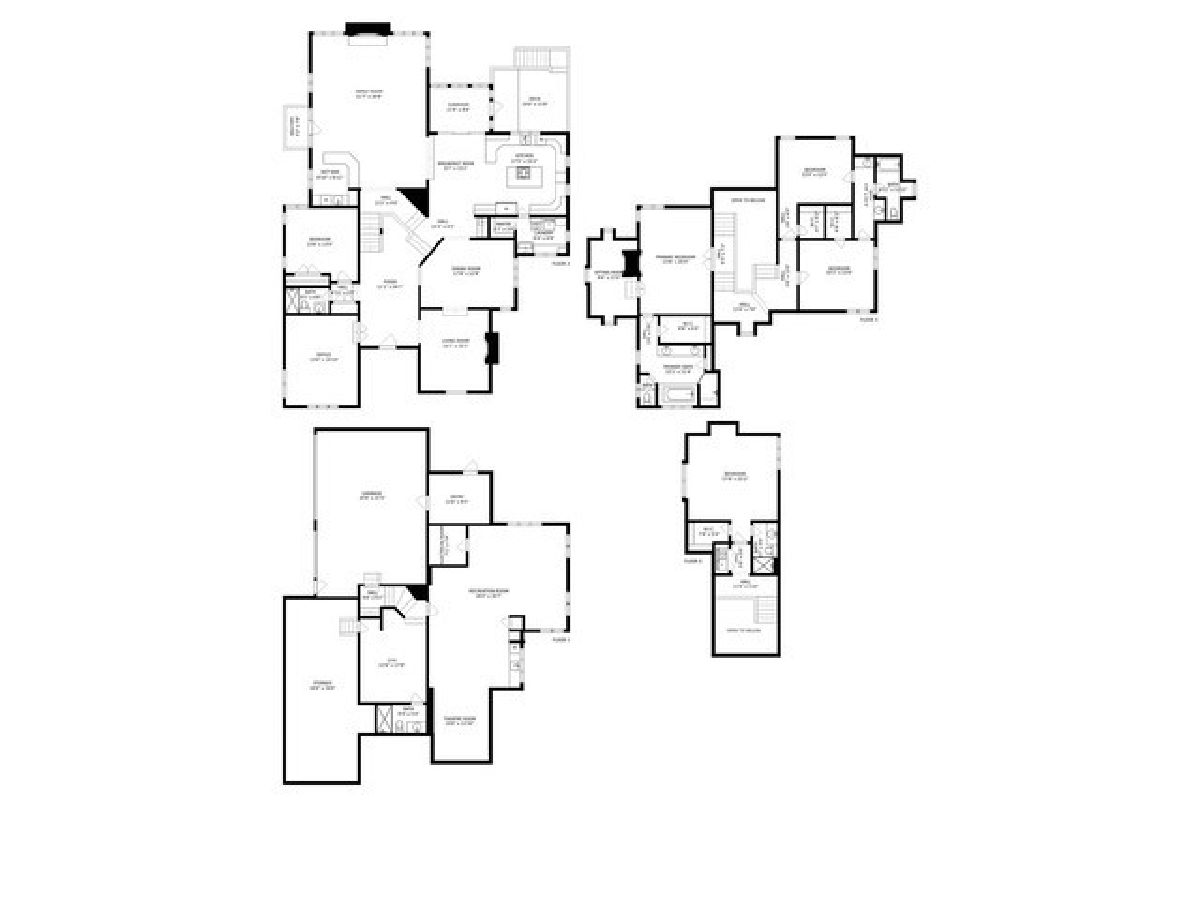
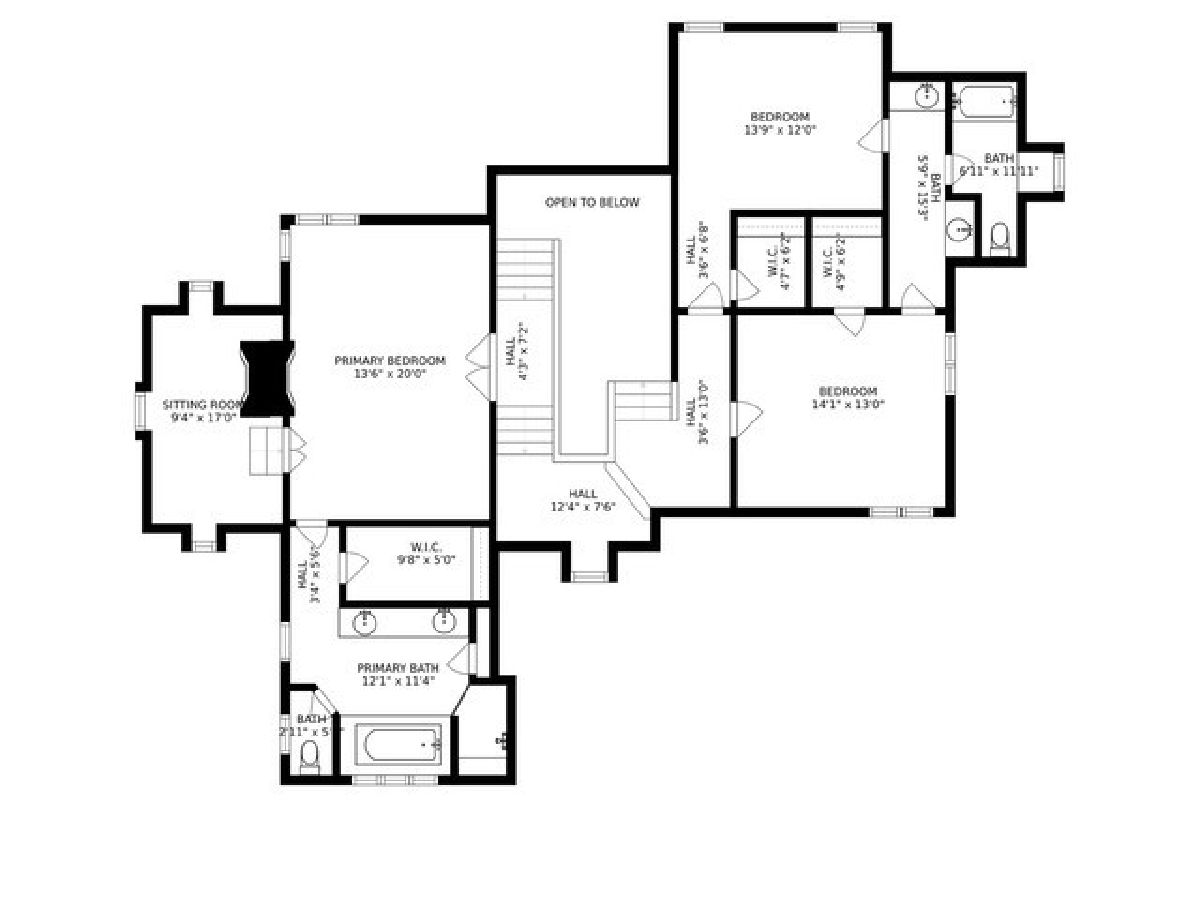
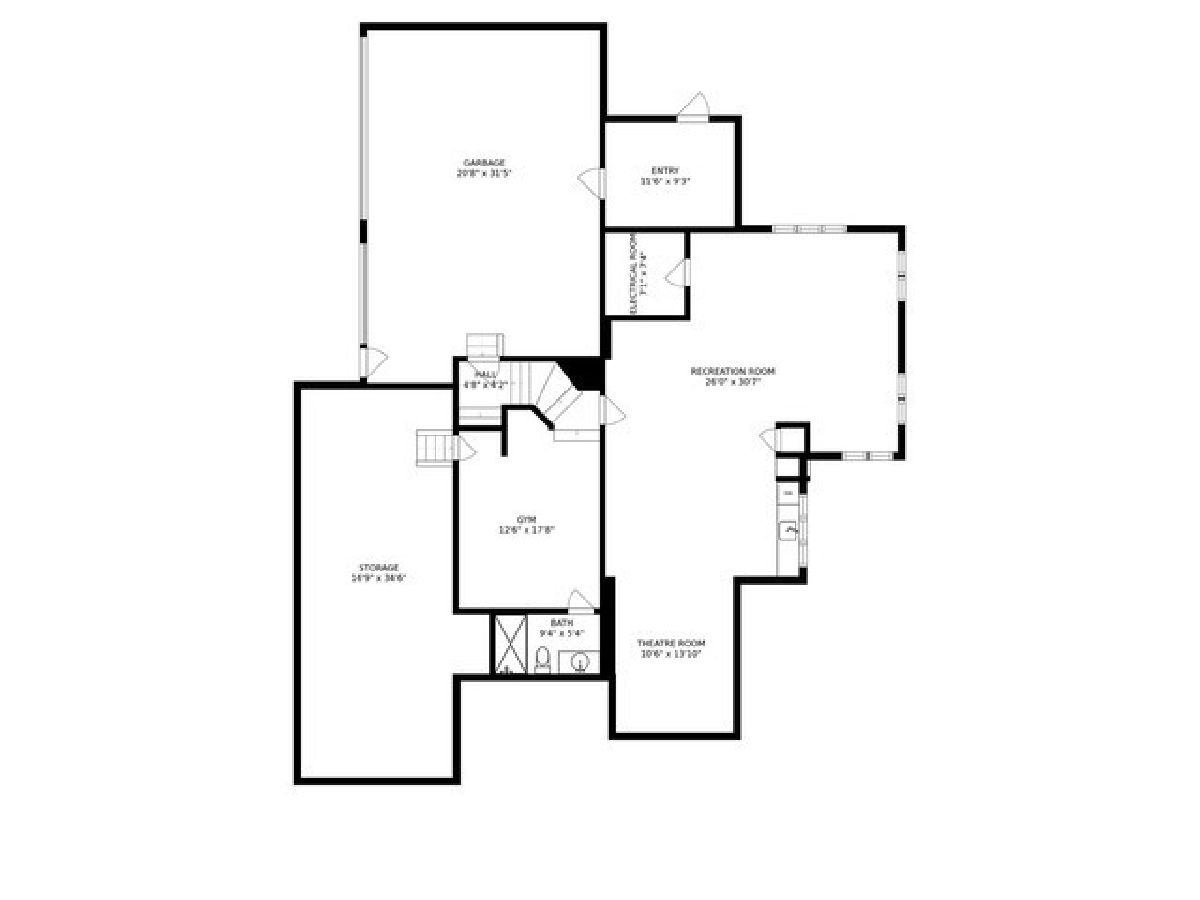
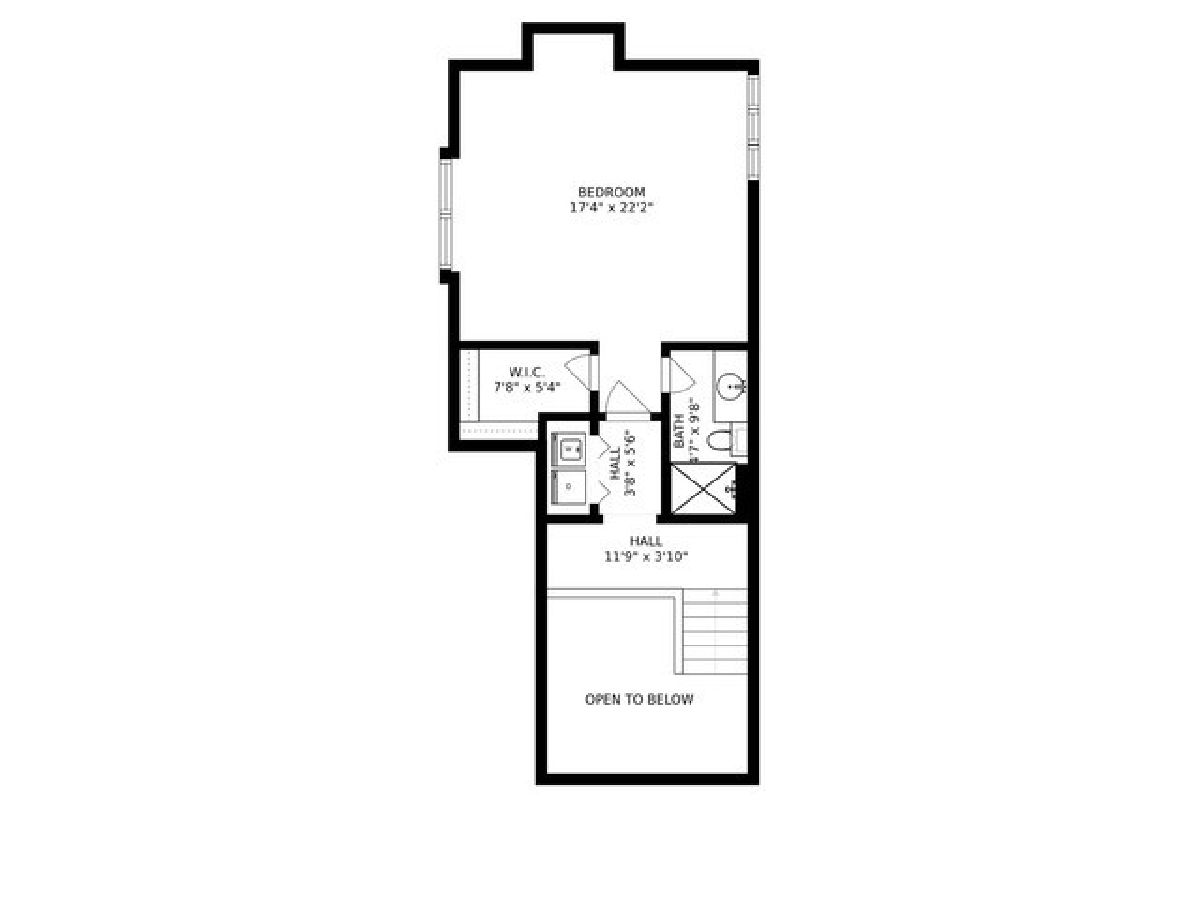
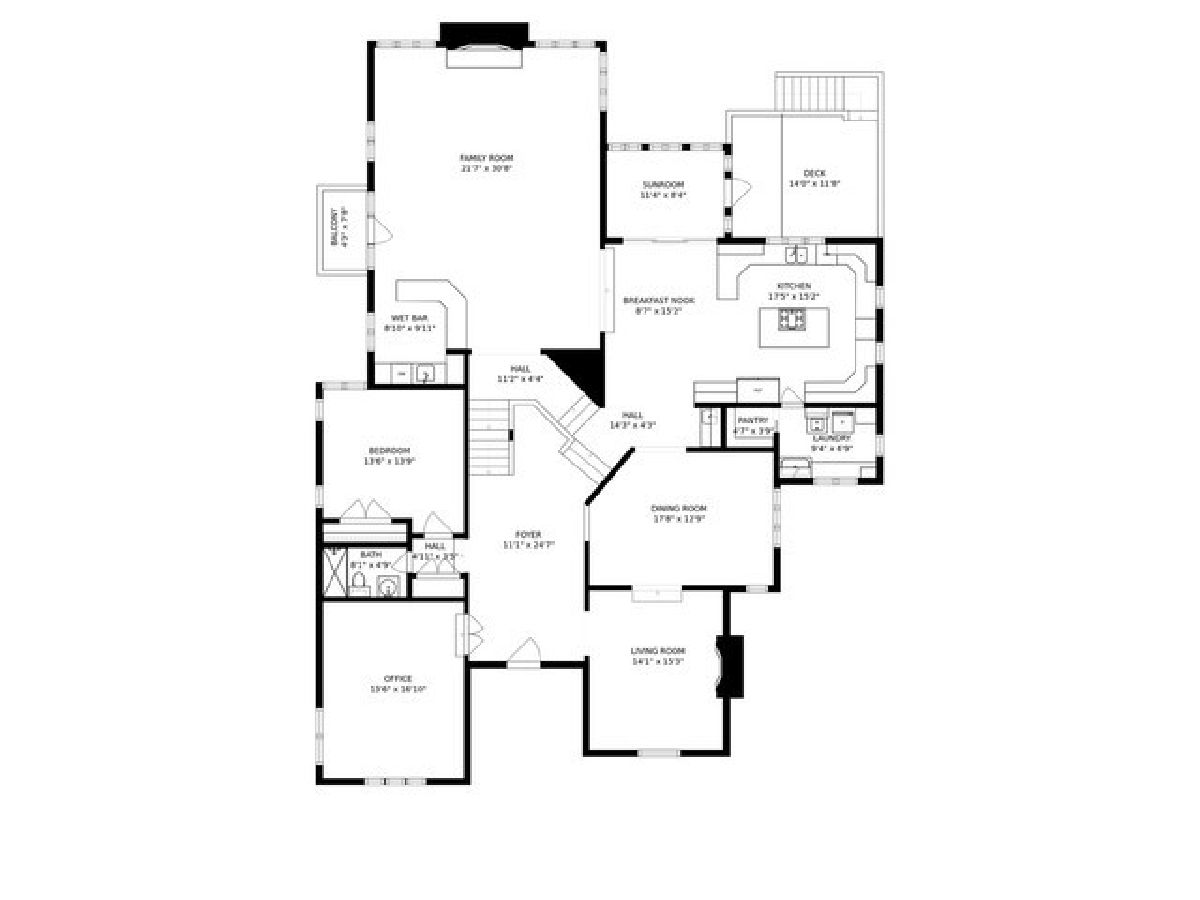
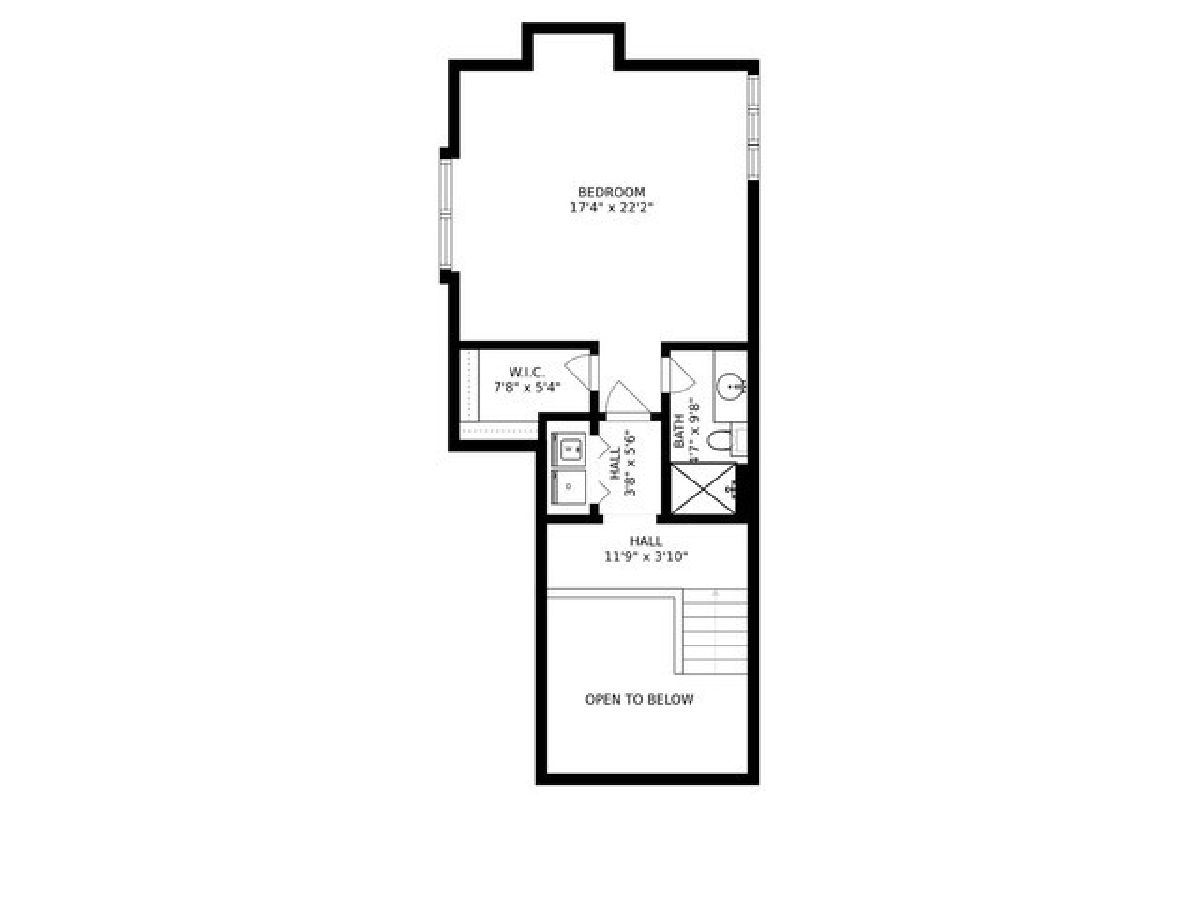
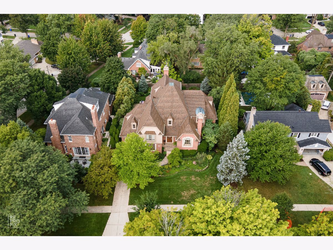
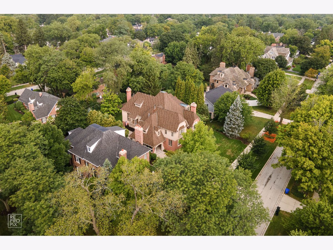
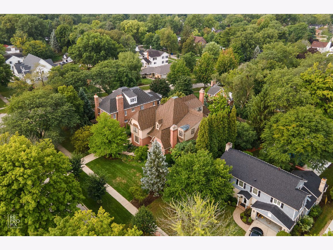
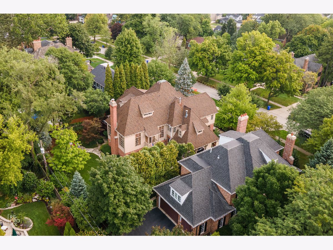
Room Specifics
Total Bedrooms: 5
Bedrooms Above Ground: 5
Bedrooms Below Ground: 0
Dimensions: —
Floor Type: Carpet
Dimensions: —
Floor Type: Carpet
Dimensions: —
Floor Type: Carpet
Dimensions: —
Floor Type: —
Full Bathrooms: 5
Bathroom Amenities: —
Bathroom in Basement: 1
Rooms: Foyer,Bedroom 5,Library,Sitting Room,Exercise Room,Game Room,Enclosed Porch,Eating Area
Basement Description: Finished
Other Specifics
| 3 | |
| — | |
| Concrete | |
| — | |
| — | |
| 90 X 149 | |
| — | |
| Full | |
| — | |
| Double Oven, Range, Microwave, Dishwasher, High End Refrigerator, Freezer, Washer, Dryer, Disposal, Cooktop, Gas Cooktop | |
| Not in DB | |
| — | |
| — | |
| — | |
| — |
Tax History
| Year | Property Taxes |
|---|---|
| 2012 | $26,971 |
| 2021 | $33,048 |
Contact Agent
Nearby Similar Homes
Nearby Sold Comparables
Contact Agent
Listing Provided By
Berkshire Hathaway HomeServices Chicago











