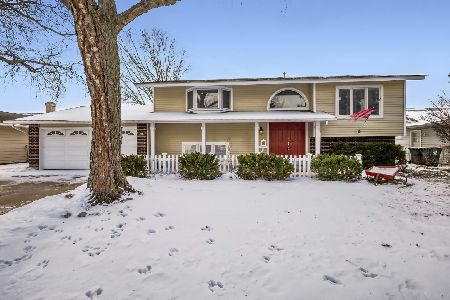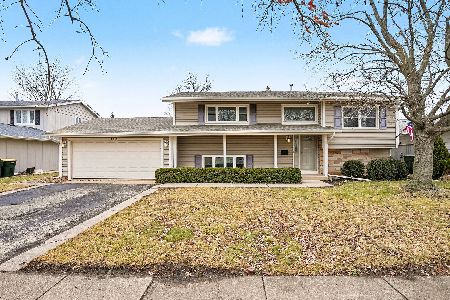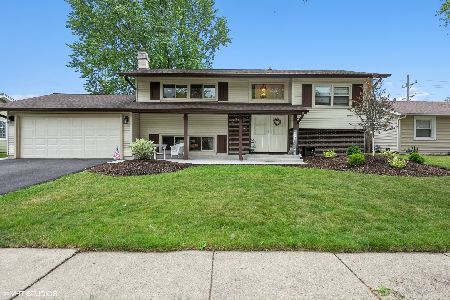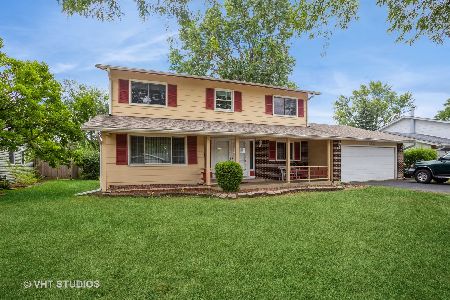242 Trowbridge Road, Elk Grove Village, Illinois 60007
$356,000
|
Sold
|
|
| Status: | Closed |
| Sqft: | 2,000 |
| Cost/Sqft: | $183 |
| Beds: | 4 |
| Baths: | 2 |
| Year Built: | 1967 |
| Property Taxes: | $6,160 |
| Days On Market: | 2322 |
| Lot Size: | 0,19 |
Description
Remodeled home ready for the 21st Century! Main floor has new dark hardwood floor throughout. Kitchen remodel includes newer SS appliances, Granite, 42-inch cabinets and huge island with seating. Both bathrooms have been remodeled with high end finishes. Lower Level has new radiant heated (4 zones) wood grain tile flooring throughout. Nest thermostat, smoke / carbon monoxide detectors that all can be controlled from your smart phone. Whole home has been wired with CAT6a and RG6 cable, so working from home or watching Netflix on multiple devices is a breeze. Brand new deck. Plenty of storage in the 2.5 car garage and shed. New Roof in 2018. Newer HVAC and Windows. Highly rated Elk Grove HS. Close to highways (290, 390, 90, and 355), train station, schools, park, dining, shopping, public library, and Busse Woods. Owners hate to leave, but their growing family needs more space. Come and see this home before it is off of the market.
Property Specifics
| Single Family | |
| — | |
| Bi-Level | |
| 1967 | |
| Full | |
| GREENBRIAR | |
| No | |
| 0.19 |
| Cook | |
| Centex | |
| 0 / Not Applicable | |
| None | |
| Lake Michigan,Public | |
| Public Sewer | |
| 10528939 | |
| 08324130160000 |
Nearby Schools
| NAME: | DISTRICT: | DISTANCE: | |
|---|---|---|---|
|
Grade School
Adm Richard E Byrd Elementary Sc |
59 | — | |
|
Middle School
Grove Junior High School |
59 | Not in DB | |
|
High School
Elk Grove High School |
214 | Not in DB | |
Property History
| DATE: | EVENT: | PRICE: | SOURCE: |
|---|---|---|---|
| 5 Jul, 2013 | Sold | $285,000 | MRED MLS |
| 29 May, 2013 | Under contract | $294,900 | MRED MLS |
| 12 May, 2013 | Listed for sale | $294,900 | MRED MLS |
| 22 Nov, 2019 | Sold | $356,000 | MRED MLS |
| 17 Oct, 2019 | Under contract | $365,000 | MRED MLS |
| 25 Sep, 2019 | Listed for sale | $365,000 | MRED MLS |
Room Specifics
Total Bedrooms: 4
Bedrooms Above Ground: 4
Bedrooms Below Ground: 0
Dimensions: —
Floor Type: Hardwood
Dimensions: —
Floor Type: Ceramic Tile
Dimensions: —
Floor Type: Ceramic Tile
Full Bathrooms: 2
Bathroom Amenities: —
Bathroom in Basement: 1
Rooms: No additional rooms
Basement Description: Finished
Other Specifics
| 2.5 | |
| Concrete Perimeter | |
| Concrete | |
| Deck, Storms/Screens | |
| Fenced Yard | |
| 69 X 110 X 71 X 124 | |
| — | |
| None | |
| Hardwood Floors, Heated Floors, First Floor Bedroom, In-Law Arrangement, First Floor Full Bath | |
| Double Oven, Range, Microwave, Dishwasher, Refrigerator, Washer, Dryer, Disposal, Stainless Steel Appliance(s) | |
| Not in DB | |
| Sidewalks, Street Lights, Street Paved | |
| — | |
| — | |
| — |
Tax History
| Year | Property Taxes |
|---|---|
| 2013 | $4,933 |
| 2019 | $6,160 |
Contact Agent
Nearby Similar Homes
Nearby Sold Comparables
Contact Agent
Listing Provided By
john greene, Realtor










