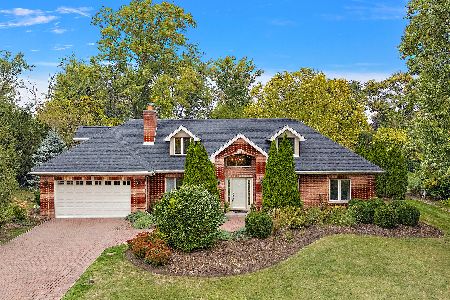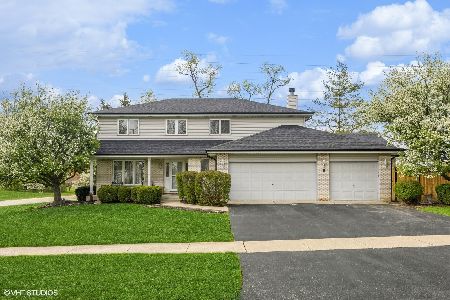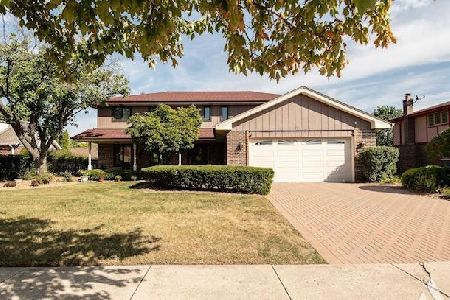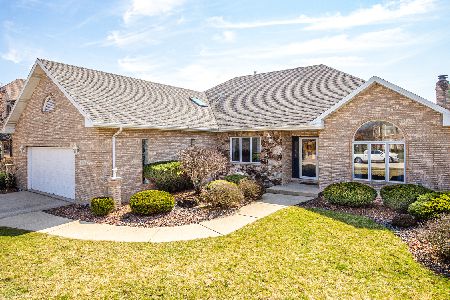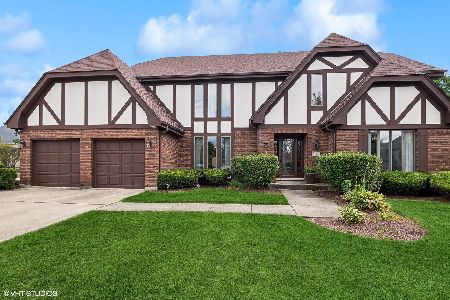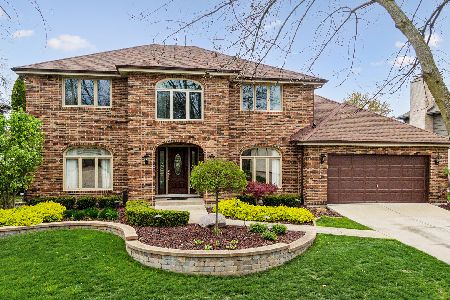242 Whispering Lake Drive, Palos Park, Illinois 60464
$480,000
|
Sold
|
|
| Status: | Closed |
| Sqft: | 3,995 |
| Cost/Sqft: | $125 |
| Beds: | 5 |
| Baths: | 4 |
| Year Built: | 1988 |
| Property Taxes: | $8,626 |
| Days On Market: | 3549 |
| Lot Size: | 0,36 |
Description
Beautiful home awaits you! From the moment you drive up to this beautiful graceful home, you will fall in love with what the seller's have done. You will love the graceful 2-story entry, beautiful newer hardwood floors with inlay, scupltured ceiling in dining room, Open kitchen with loads of cabinetry, desk area, and garden bay window and granite countertop, vaulted ceiling in family room with 2-story brick fireplace which you can see from the 4th bedroom french doors and balcony. Enjoy the fully finished basement in 2010 with game area, powder room and plenty of storage. Newer Gilkey windows for energy efficiency, 2005, newer hi-end energy effic furnace 2010 and 2nd in 2013, newer roof -2005 and garage doors 2009, 2 new AC units, 2015. There is a Central Vac for your convenience. Nothing to do but to move right in and begin to enjoy the gardens, patio, fountain and privacy of this 1/3rd acre lot. Low taxes.
Property Specifics
| Single Family | |
| — | |
| French Provincial | |
| 1988 | |
| Full | |
| 2 STORY | |
| No | |
| 0.36 |
| Cook | |
| Woodland Shores | |
| 0 / Not Applicable | |
| None | |
| Lake Michigan | |
| Public Sewer, Sewer-Storm | |
| 09182825 | |
| 23283070140000 |
Nearby Schools
| NAME: | DISTRICT: | DISTANCE: | |
|---|---|---|---|
|
Grade School
Palos West Elementary School |
118 | — | |
|
Middle School
Palos South Middle School |
118 | Not in DB | |
|
High School
Amos Alonzo Stagg High School |
230 | Not in DB | |
Property History
| DATE: | EVENT: | PRICE: | SOURCE: |
|---|---|---|---|
| 16 Jun, 2016 | Sold | $480,000 | MRED MLS |
| 11 Apr, 2016 | Under contract | $499,900 | MRED MLS |
| 1 Apr, 2016 | Listed for sale | $499,900 | MRED MLS |
Room Specifics
Total Bedrooms: 5
Bedrooms Above Ground: 5
Bedrooms Below Ground: 0
Dimensions: —
Floor Type: Carpet
Dimensions: —
Floor Type: Carpet
Dimensions: —
Floor Type: Carpet
Dimensions: —
Floor Type: —
Full Bathrooms: 4
Bathroom Amenities: Whirlpool,Separate Shower,Double Sink
Bathroom in Basement: 1
Rooms: Bedroom 5,Foyer,Recreation Room
Basement Description: Finished
Other Specifics
| 3 | |
| Concrete Perimeter | |
| Asphalt,Circular | |
| Patio, Storms/Screens | |
| Landscaped | |
| 48.02X100.67X160.91X65.04X | |
| — | |
| Full | |
| Vaulted/Cathedral Ceilings, Hardwood Floors, First Floor Bedroom, In-Law Arrangement, First Floor Laundry, First Floor Full Bath | |
| Double Oven, Dishwasher, Refrigerator, Washer, Dryer | |
| Not in DB | |
| Horse-Riding Area, Horse-Riding Trails, Sidewalks, Street Lights, Street Paved | |
| — | |
| — | |
| Gas Log |
Tax History
| Year | Property Taxes |
|---|---|
| 2016 | $8,626 |
Contact Agent
Nearby Similar Homes
Nearby Sold Comparables
Contact Agent
Listing Provided By
Coldwell Banker Residential

