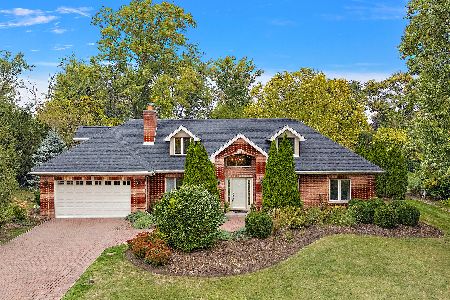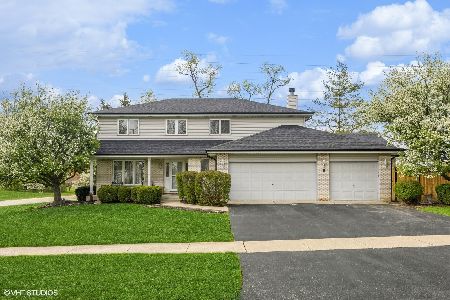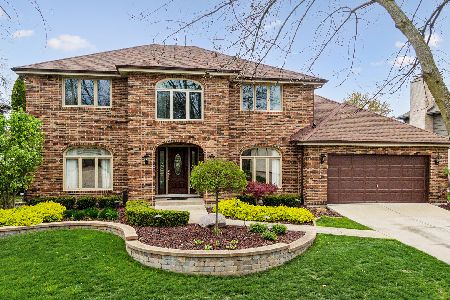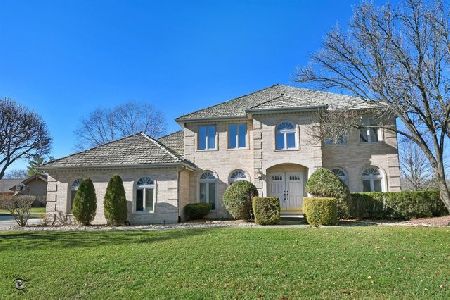633 Lake Trail Drive, Palos Park, Illinois 60464
$698,000
|
Sold
|
|
| Status: | Closed |
| Sqft: | 3,720 |
| Cost/Sqft: | $188 |
| Beds: | 4 |
| Baths: | 3 |
| Year Built: | 1987 |
| Property Taxes: | $11,403 |
| Days On Market: | 462 |
| Lot Size: | 0,00 |
Description
Immaculate, spacious home located in the highly desirable Palos Park. This well maintained two-story residence features a grand vaulted foyer and family room., offering an open airy feel throughout. The spacious floorpan is perfect for modern living and entertaining. This immaculate home features a first floor office, a large dining room, and a step down living room that can serve as an additional family room. The large, eat-in kitchen boasts Jenn Air and Bosch stainless steel appliances, granite countertops and a beautiful butler's pantry, perfect for hosting and everyday use. Upstairs the home boasts a large primary suit featuring a spacious walk in closet and en-suite bathroom, providing a private retreat. Three additional large bedrooms with walk in or double closets complete the upstairs space. Full basement, plenty of storage and great corner lot with professional landscaping. This home is ideal for both comfortable living and entertaining. Great location close to schools, parks, shopping, metra and much more.
Property Specifics
| Single Family | |
| — | |
| — | |
| 1987 | |
| — | |
| — | |
| No | |
| — |
| Cook | |
| — | |
| — / Not Applicable | |
| — | |
| — | |
| — | |
| 12151742 | |
| 23283080130000 |
Nearby Schools
| NAME: | DISTRICT: | DISTANCE: | |
|---|---|---|---|
|
Grade School
Palos West Elementary School |
118 | — | |
|
Middle School
Palos South Middle School |
118 | Not in DB | |
|
High School
Amos Alonzo Stagg High School |
230 | Not in DB | |
Property History
| DATE: | EVENT: | PRICE: | SOURCE: |
|---|---|---|---|
| 13 Jun, 2025 | Sold | $698,000 | MRED MLS |
| 3 Feb, 2025 | Under contract | $698,000 | MRED MLS |
| 13 Sep, 2024 | Listed for sale | $698,000 | MRED MLS |






















Room Specifics
Total Bedrooms: 4
Bedrooms Above Ground: 4
Bedrooms Below Ground: 0
Dimensions: —
Floor Type: —
Dimensions: —
Floor Type: —
Dimensions: —
Floor Type: —
Full Bathrooms: 3
Bathroom Amenities: Whirlpool,Separate Shower,Double Sink
Bathroom in Basement: 0
Rooms: —
Basement Description: —
Other Specifics
| 2 | |
| — | |
| — | |
| — | |
| — | |
| 12778 | |
| Pull Down Stair | |
| — | |
| — | |
| — | |
| Not in DB | |
| — | |
| — | |
| — | |
| — |
Tax History
| Year | Property Taxes |
|---|---|
| 2025 | $11,403 |
Contact Agent
Nearby Similar Homes
Nearby Sold Comparables
Contact Agent
Listing Provided By
@properties Christie's International Real Estate









