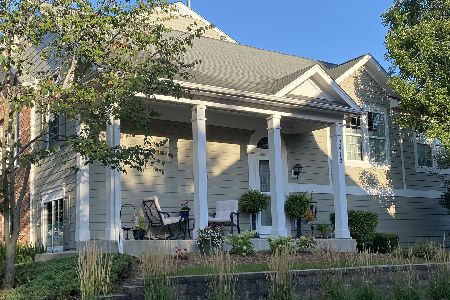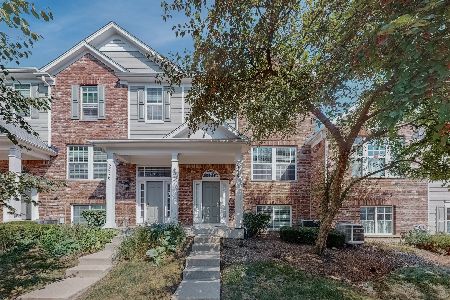2420 Emily Lane, Elgin, Illinois 60124
$191,000
|
Sold
|
|
| Status: | Closed |
| Sqft: | 1,626 |
| Cost/Sqft: | $119 |
| Beds: | 2 |
| Baths: | 3 |
| Year Built: | 2006 |
| Property Taxes: | $5,381 |
| Days On Market: | 2576 |
| Lot Size: | 0,00 |
Description
Rare and beautiful end unit is like brand new! Original owners had a change in plans & it was never lived in, never rented! This neutral Fenwick model boasts oversized windows, w a spacious family room, a large kitchen w upgraded 42 in cabinets & hardwood floors, eat in space & separate dining area on the 1st level. A balcony overlooks the back & a laundry room is ready for your new washer/dryer! A half bath completes the first level. The 2nd level has a bright, open loft plus a Master Suite w vaulted ceiling, ensuite bath w double sinks, extra deep walk in closet. Down the hall is a linen closet & 2nd bedroom w large 2nd full bath. The lower level is a walk out English basement has extra space, perfect for a study or cozy 2nd family room, & bonus storage, & exits to the 2 car garage. Your furbaby will appreciate the walking/running/cycling paths that wander through The Reserve. Close to shopping, the library, & dining...sold as-is, but truly move in ready.
Property Specifics
| Condos/Townhomes | |
| 3 | |
| — | |
| 2006 | |
| English | |
| — | |
| No | |
| — |
| Kane | |
| — | |
| 195 / Monthly | |
| Insurance,Exterior Maintenance,Lawn Care,Snow Removal | |
| Public | |
| Public Sewer | |
| 10268780 | |
| 0629476111 |
Nearby Schools
| NAME: | DISTRICT: | DISTANCE: | |
|---|---|---|---|
|
Grade School
Creekside Elementary School |
46 | — | |
|
Middle School
Abbott Middle School |
46 | Not in DB | |
|
High School
South Elgin High School |
46 | Not in DB | |
Property History
| DATE: | EVENT: | PRICE: | SOURCE: |
|---|---|---|---|
| 14 Jun, 2019 | Sold | $191,000 | MRED MLS |
| 12 Mar, 2019 | Under contract | $192,900 | MRED MLS |
| 10 Feb, 2019 | Listed for sale | $192,900 | MRED MLS |
Room Specifics
Total Bedrooms: 2
Bedrooms Above Ground: 2
Bedrooms Below Ground: 0
Dimensions: —
Floor Type: Carpet
Full Bathrooms: 3
Bathroom Amenities: Double Sink,Soaking Tub
Bathroom in Basement: 0
Rooms: Loft,Walk In Closet,Other Room
Basement Description: Finished
Other Specifics
| 2 | |
| Concrete Perimeter | |
| Asphalt | |
| Balcony | |
| Common Grounds | |
| LESS THAN .25 ACRES | |
| — | |
| Full | |
| Vaulted/Cathedral Ceilings, Hardwood Floors, Second Floor Laundry | |
| Range, Microwave, Dishwasher, Disposal | |
| Not in DB | |
| — | |
| — | |
| — | |
| — |
Tax History
| Year | Property Taxes |
|---|---|
| 2019 | $5,381 |
Contact Agent
Nearby Similar Homes
Nearby Sold Comparables
Contact Agent
Listing Provided By
Charles Rutenberg Realty of IL





