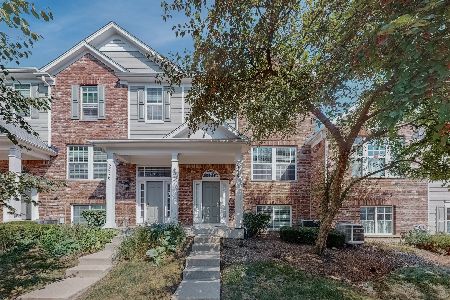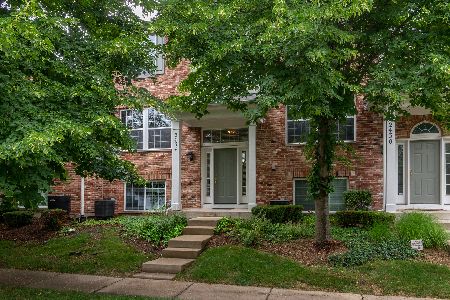2428 Emily Lane, Elgin, Illinois 60124
$205,000
|
Sold
|
|
| Status: | Closed |
| Sqft: | 2,100 |
| Cost/Sqft: | $100 |
| Beds: | 3 |
| Baths: | 3 |
| Year Built: | 2005 |
| Property Taxes: | $4,662 |
| Days On Market: | 2390 |
| Lot Size: | 0,00 |
Description
Beautiful Completely Renovated Sought after Fenwick model with 3 Bedrooms, and 2.5 Baths! Wonderful Open Floorplan w/Beautiful New Faux Wood Flooring and Professionally Painted and Updated throughout! Large Eat in Kitchen w/Brand New Granite3 Counters ovelooking Spacious Living and Dining Rooms. Huge Master Bedroom Suite with large walk in closet, and private bath. Bedrooms 2 and 3 plus 2nd Full bath up! First floor Laundry and Half Bath. Spacious Family Room Beautiful community with gorgeous views of wetland ponds & wooded preserves, walking/biking trails, and Kendall Park. Walking distance to Rakow Branch Library, shopping, restaurants and more. Short Commuteive to I90 and Train! Note just a few touch ups remain to be done by builder prior to close. Home Warranty Included!
Property Specifics
| Condos/Townhomes | |
| 3 | |
| — | |
| 2005 | |
| English | |
| FENWICK | |
| No | |
| — |
| Kane | |
| — | |
| 193 / Monthly | |
| Insurance,Exterior Maintenance,Lawn Care,Scavenger,Snow Removal | |
| Public | |
| Public Sewer | |
| 10486642 | |
| 0629476109 |
Nearby Schools
| NAME: | DISTRICT: | DISTANCE: | |
|---|---|---|---|
|
Grade School
Otter Creek Elementary School |
46 | — | |
|
Middle School
Abbott Middle School |
46 | Not in DB | |
|
High School
South Elgin High School |
46 | Not in DB | |
Property History
| DATE: | EVENT: | PRICE: | SOURCE: |
|---|---|---|---|
| 30 May, 2013 | Sold | $131,250 | MRED MLS |
| 5 Apr, 2013 | Under contract | $131,250 | MRED MLS |
| 28 Mar, 2013 | Listed for sale | $131,250 | MRED MLS |
| 15 Oct, 2019 | Sold | $205,000 | MRED MLS |
| 22 Aug, 2019 | Under contract | $209,800 | MRED MLS |
| 15 Aug, 2019 | Listed for sale | $209,800 | MRED MLS |
Room Specifics
Total Bedrooms: 3
Bedrooms Above Ground: 3
Bedrooms Below Ground: 0
Dimensions: —
Floor Type: Carpet
Dimensions: —
Floor Type: Carpet
Full Bathrooms: 3
Bathroom Amenities: —
Bathroom in Basement: 0
Rooms: No additional rooms
Basement Description: Finished
Other Specifics
| 2 | |
| Concrete Perimeter | |
| Asphalt | |
| Deck | |
| Landscaped | |
| 1331 | |
| — | |
| Full | |
| Vaulted/Cathedral Ceilings, Hardwood Floors, Wood Laminate Floors, First Floor Laundry | |
| Range, Microwave, Dishwasher, Refrigerator, Disposal | |
| Not in DB | |
| — | |
| — | |
| Bike Room/Bike Trails, Park | |
| — |
Tax History
| Year | Property Taxes |
|---|---|
| 2013 | $4,607 |
| 2019 | $4,662 |
Contact Agent
Nearby Similar Homes
Nearby Sold Comparables
Contact Agent
Listing Provided By
REMAX Excels





