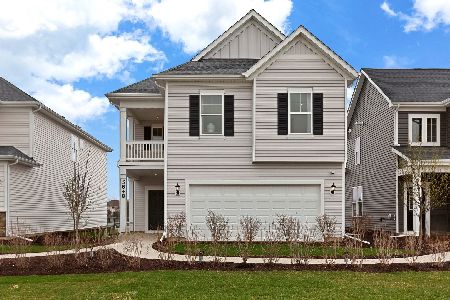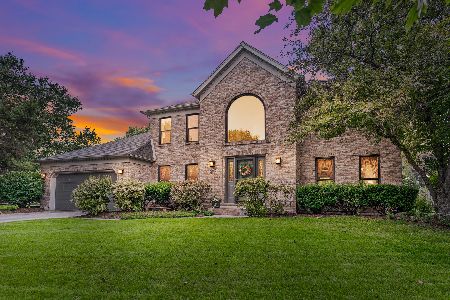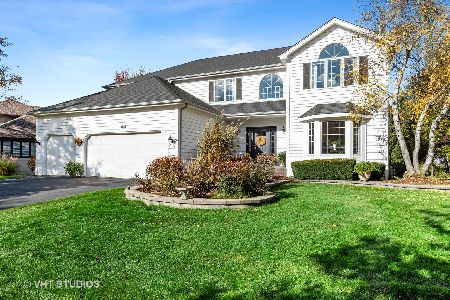2504 Nottingham Lane, Naperville, Illinois 60565
$587,500
|
Sold
|
|
| Status: | Closed |
| Sqft: | 2,718 |
| Cost/Sqft: | $212 |
| Beds: | 4 |
| Baths: | 4 |
| Year Built: | 1993 |
| Property Taxes: | $11,342 |
| Days On Market: | 1674 |
| Lot Size: | 0,25 |
Description
Updated brick Georgian loaded with curb appeal in Naperville's red hot Brookwood Trace subdivision! Massive kitchen with granite, stainless appliances, center island with seating, planning desk, & eating area with a bay window. Family room is open to kitchen and features a gas fireplace, floor to ceiling brick fireplace surround, bay window and crown moulding. Dramatic two story foyer with tray ceiling and refinished staircase. First floor also offers office/5th bedroom which is adjacent to the first floor full bathroom. This setup is ideal for a home office or in-law suite. Prepare to be impressed by the full finished lookout basement! Basement boasts an incredible two tier wet bar w plenty of seating, half bathroom, enormous family room, and additional bonus area. HUGE master suite - large enough for a sitting area; large master bathroom with refinished vanity, new faucets, new towel bars, walk-in shower, whirlpool tub, two closets + linen closet. Upstairs offers three additional large bedrooms and hall bath with vaulted ceilings and skylight. Huge backyard with mature landscaping, recently restained deck that steps out onto a large brick paver patio. Full list of updates available under broker remarks. Get in quickly a home with this much to offer is not going to stick around long!
Property Specifics
| Single Family | |
| — | |
| Georgian | |
| 1993 | |
| Full,English | |
| — | |
| No | |
| 0.25 |
| Will | |
| Brookwood Trace | |
| 0 / Not Applicable | |
| None | |
| Lake Michigan | |
| Public Sewer | |
| 11173416 | |
| 0701011160170000 |
Nearby Schools
| NAME: | DISTRICT: | DISTANCE: | |
|---|---|---|---|
|
Grade School
Spring Brook Elementary School |
204 | — | |
|
Middle School
Gregory Middle School |
204 | Not in DB | |
|
High School
Neuqua Valley High School |
204 | Not in DB | |
Property History
| DATE: | EVENT: | PRICE: | SOURCE: |
|---|---|---|---|
| 12 Apr, 2019 | Sold | $470,000 | MRED MLS |
| 14 Mar, 2019 | Under contract | $475,000 | MRED MLS |
| — | Last price change | $489,900 | MRED MLS |
| 3 Mar, 2019 | Listed for sale | $489,900 | MRED MLS |
| 5 Oct, 2021 | Sold | $587,500 | MRED MLS |
| 15 Aug, 2021 | Under contract | $575,000 | MRED MLS |
| 30 Jul, 2021 | Listed for sale | $575,000 | MRED MLS |
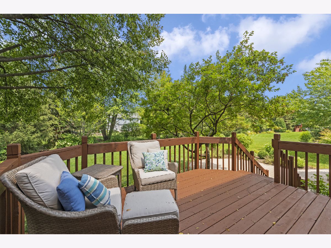
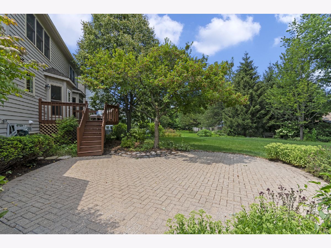
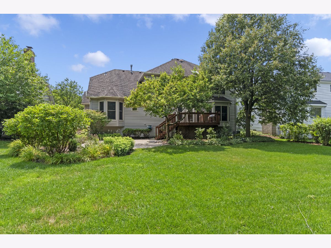
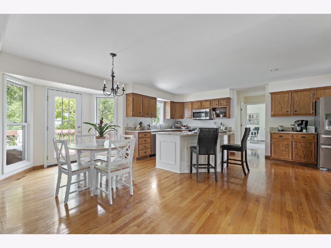
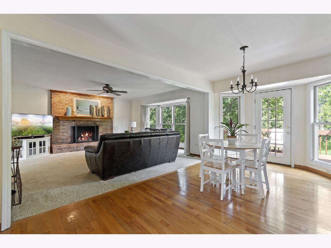
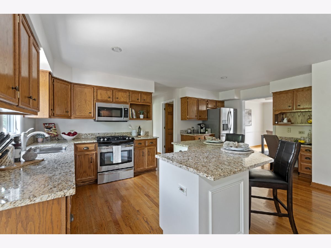
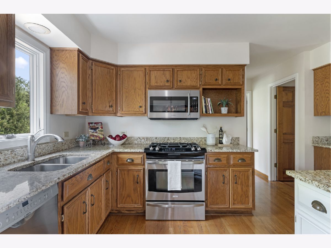
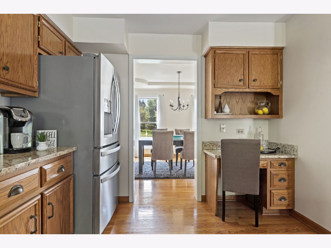
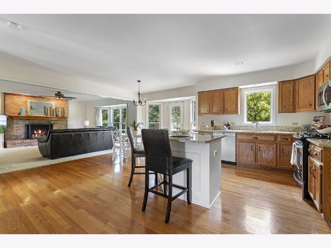
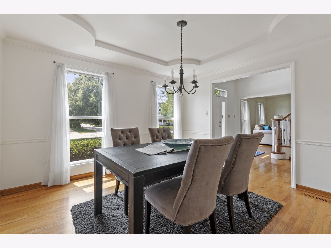
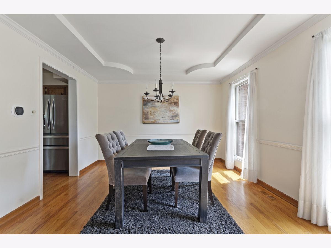
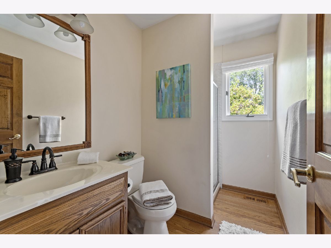
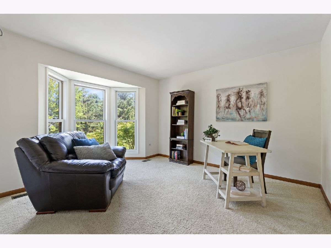
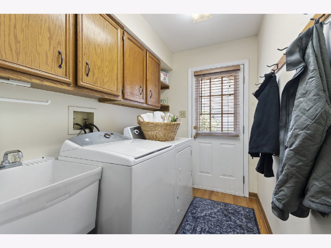
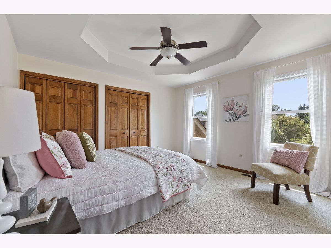
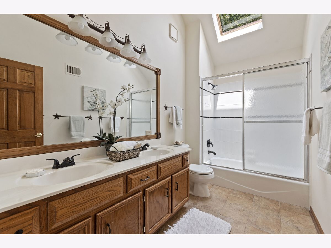
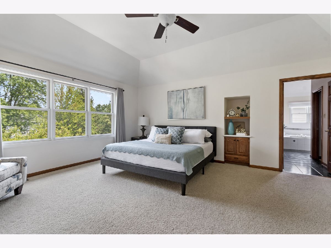
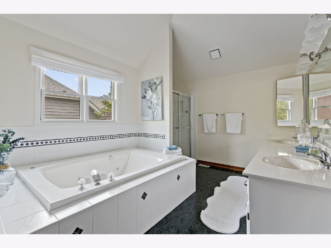
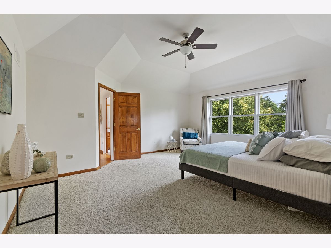
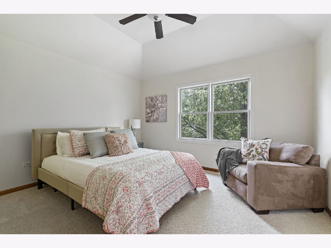
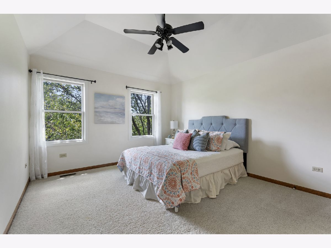
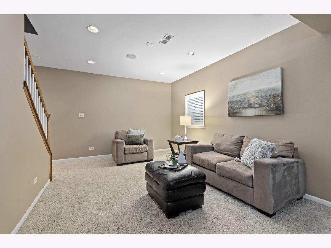
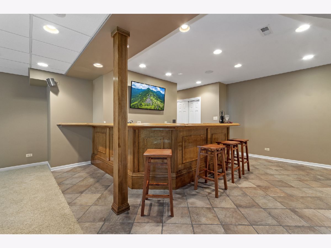
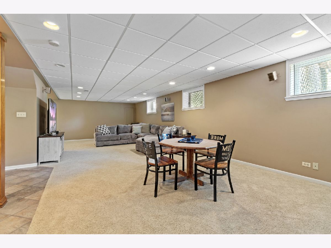
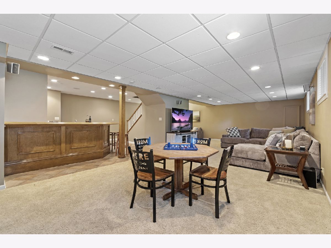
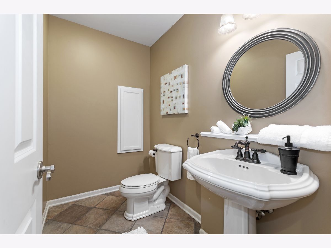
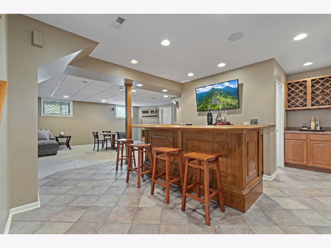
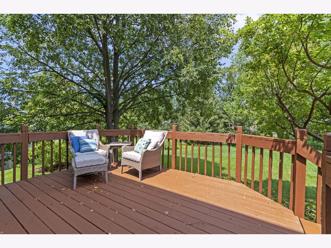
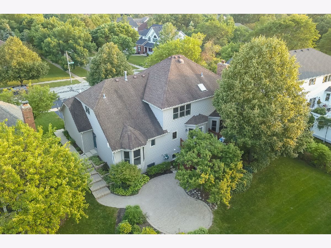
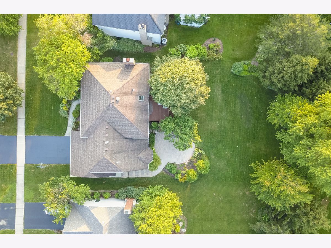
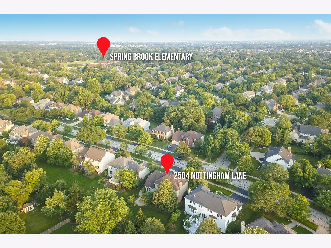
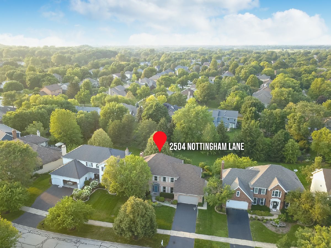
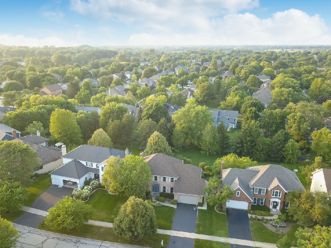
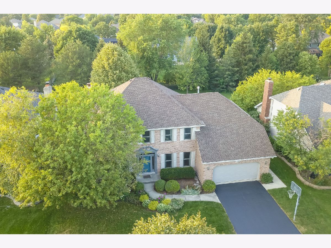
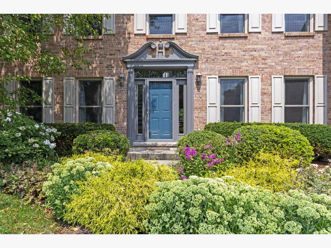
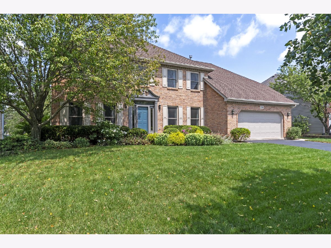
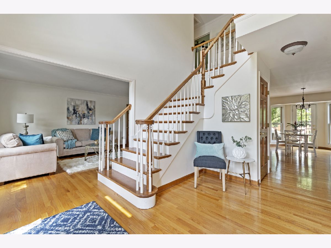
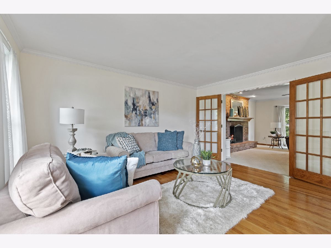
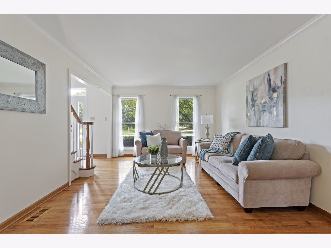
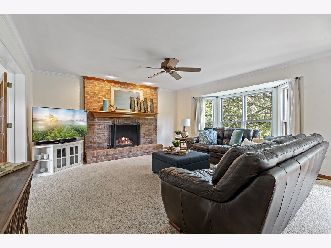
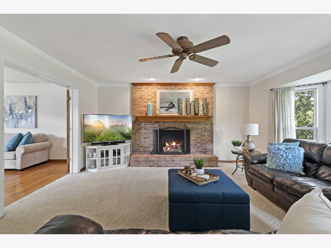
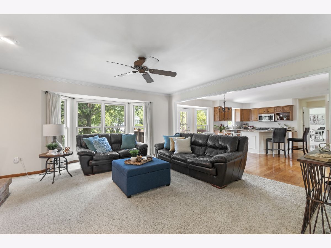
Room Specifics
Total Bedrooms: 4
Bedrooms Above Ground: 4
Bedrooms Below Ground: 0
Dimensions: —
Floor Type: Carpet
Dimensions: —
Floor Type: Carpet
Dimensions: —
Floor Type: Carpet
Full Bathrooms: 4
Bathroom Amenities: Whirlpool,Separate Shower,Double Sink
Bathroom in Basement: 1
Rooms: Eating Area,Office,Recreation Room,Sitting Room,Foyer
Basement Description: Finished
Other Specifics
| 2 | |
| Concrete Perimeter | |
| Asphalt | |
| Deck, Patio, Storms/Screens | |
| Forest Preserve Adjacent,Landscaped,Mature Trees | |
| 75 X 162 X 75 X 170 | |
| — | |
| Full | |
| Skylight(s), Bar-Wet, Hardwood Floors, First Floor Laundry, First Floor Full Bath, Walk-In Closet(s), Open Floorplan | |
| Range, Microwave, Dishwasher, Refrigerator, Bar Fridge, Washer, Dryer, Disposal, Stainless Steel Appliance(s) | |
| Not in DB | |
| Park, Curbs, Sidewalks, Street Lights, Street Paved | |
| — | |
| — | |
| Gas Log, Gas Starter |
Tax History
| Year | Property Taxes |
|---|---|
| 2019 | $10,987 |
| 2021 | $11,342 |
Contact Agent
Nearby Similar Homes
Nearby Sold Comparables
Contact Agent
Listing Provided By
Compass




