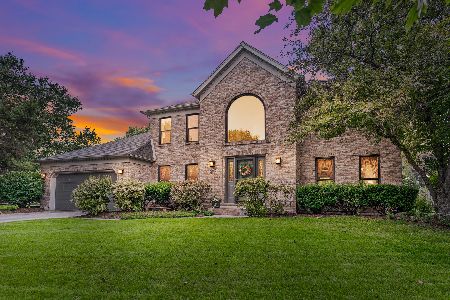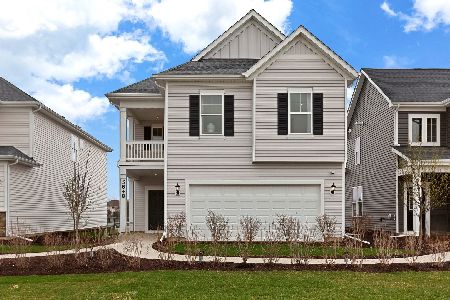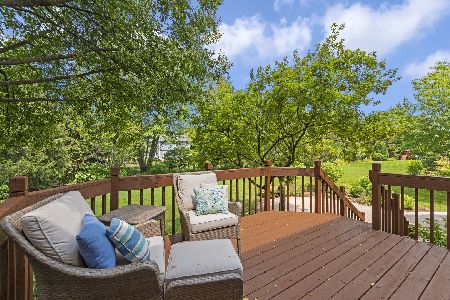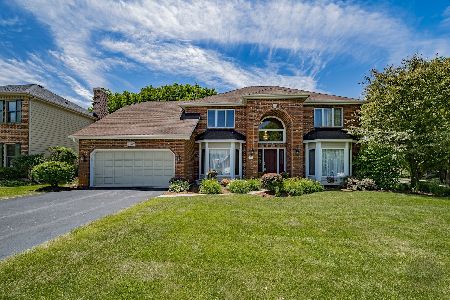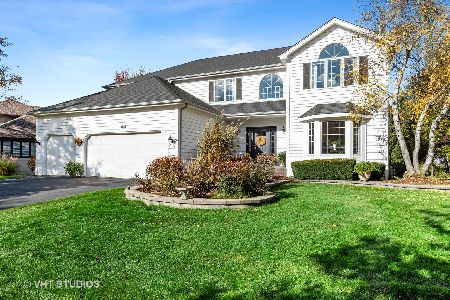2508 Nottingham Lane, Naperville, Illinois 60565
$521,000
|
Sold
|
|
| Status: | Closed |
| Sqft: | 3,000 |
| Cost/Sqft: | $173 |
| Beds: | 4 |
| Baths: | 3 |
| Year Built: | 1993 |
| Property Taxes: | $11,366 |
| Days On Market: | 2563 |
| Lot Size: | 0,25 |
Description
STRAIGHT FROM HOUSE BEAUTIFUL, DESIRABLE BROOKWOOD TRACE, ORIGINAL OWNER, METICULOUSLY MAINTAINED & ALL MAJOR COMPONENTS/UPDATES DONE! Inviting 2-Story Entry, IRON BALUSTERS, HARDWOOD on ALL 1st FL, WHITE WOOD TRIM/DOORS & OPEN FL PLAN! Private Office w/French doors, spacious Living Rm w/French Doors to Dining Rm & direct access to GORGEOUS UPDATED KITCHEN, WHITE cabinets, granite counters, Island w/counter seating, NEWER SS appliances, huge table area & open to vaulted Family Rm w/skylights & UPDATED painted brick fireplace, UPDATED 1/2 bath & Laundry Rm w/direct garage access. MASTER BEDRM RETREAT w/UPDATED SPA BATH, DREAMY W/I CLOSET & separate AREA for READING/OFFICE #2! 3 add'l Bedrms up w/easily shared full Bath. FULL FINISHED BSMT w/Exercise Rm/Bedrm #5, Open Rec area, dry Bar, Workshop/Craft Rm w/lookout window! Private yard, deck, irrigation, security. Walk to Elementary School, Prairie Path, Pace Bus & NEUQUA HS! ROOF~WINDOWS~HVAC~HARDWOOD~CARPET~PAINT~KITCHEN~BATHS..ALL DONE
Property Specifics
| Single Family | |
| — | |
| Traditional | |
| 1993 | |
| Full,English | |
| — | |
| No | |
| 0.25 |
| Will | |
| Brookwood Trace | |
| 0 / Not Applicable | |
| None | |
| Lake Michigan,Public | |
| Public Sewer | |
| 10275174 | |
| 0701011160180000 |
Nearby Schools
| NAME: | DISTRICT: | DISTANCE: | |
|---|---|---|---|
|
Grade School
Spring Brook Elementary School |
204 | — | |
|
High School
Neuqua Valley High School |
204 | Not in DB | |
|
Alternate Elementary School
Gregory Middle School |
— | Not in DB | |
Property History
| DATE: | EVENT: | PRICE: | SOURCE: |
|---|---|---|---|
| 15 Apr, 2019 | Sold | $521,000 | MRED MLS |
| 4 Mar, 2019 | Under contract | $519,900 | MRED MLS |
| 22 Feb, 2019 | Listed for sale | $519,900 | MRED MLS |
Room Specifics
Total Bedrooms: 4
Bedrooms Above Ground: 4
Bedrooms Below Ground: 0
Dimensions: —
Floor Type: Carpet
Dimensions: —
Floor Type: Carpet
Dimensions: —
Floor Type: Carpet
Full Bathrooms: 3
Bathroom Amenities: Whirlpool,Separate Shower,Double Sink
Bathroom in Basement: 0
Rooms: Exercise Room,Office,Recreation Room,Sitting Room,Walk In Closet
Basement Description: Finished
Other Specifics
| 2 | |
| — | |
| Asphalt | |
| Deck | |
| Landscaped | |
| 75 X 163 X 75 X 155 | |
| Unfinished | |
| Full | |
| Vaulted/Cathedral Ceilings, Skylight(s), Bar-Dry, Hardwood Floors, First Floor Laundry, Walk-In Closet(s) | |
| Range, Microwave, Dishwasher, Disposal, Stainless Steel Appliance(s) | |
| Not in DB | |
| Sidewalks, Street Lights, Street Paved | |
| — | |
| — | |
| Gas Starter |
Tax History
| Year | Property Taxes |
|---|---|
| 2019 | $11,366 |
Contact Agent
Nearby Similar Homes
Nearby Sold Comparables
Contact Agent
Listing Provided By
Baird & Warner




