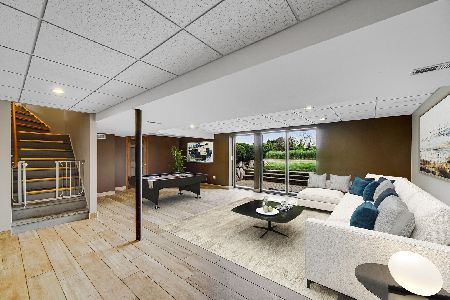24200 Meadow Lane, Grayslake, Illinois 60030
$475,000
|
Sold
|
|
| Status: | Closed |
| Sqft: | 2,036 |
| Cost/Sqft: | $245 |
| Beds: | 3 |
| Baths: | 3 |
| Year Built: | 1986 |
| Property Taxes: | $12,641 |
| Days On Market: | 2805 |
| Lot Size: | 4,75 |
Description
Looking for that private property for you and your horses? Here it is! Rarely found lovely home, beautiful barn, indoor arena, pasture and all in convenient Grayslake! The house is perfect for entertaining and incorporates the private wooded site with the cozy interior. Special Features are Luxury Master Suite w/entry to large deck, recently Finished Basement with Full Bath, Cooks Kitchen w/family size eating area & entry to screened in porch, plus a heated 3 car garage. The attractive Barn boasts 5 matted stalls, 3 w/access to pastures w/3 board wood horse fencing and loft for hay storage. The 60X96 indoor has custom footing & is easily expanded to 60X120. There is a heated viewing/tack room overlooking the indoor and storage that could add an additional 4-5 stalls. This is a turnkey property! It's all here just waiting for you and your horses...or car collection...or just your dream private property!
Property Specifics
| Single Family | |
| — | |
| — | |
| 1986 | |
| Full | |
| — | |
| No | |
| 4.75 |
| Lake | |
| — | |
| 0 / Not Applicable | |
| None | |
| Private Well | |
| Septic-Private | |
| 09815561 | |
| 10062010010000 |
Nearby Schools
| NAME: | DISTRICT: | DISTANCE: | |
|---|---|---|---|
|
Grade School
Fremont Elementary School |
79 | — | |
|
Middle School
Fremont Middle School |
79 | Not in DB | |
|
High School
Mundelein Cons High School |
120 | Not in DB | |
Property History
| DATE: | EVENT: | PRICE: | SOURCE: |
|---|---|---|---|
| 29 Jun, 2018 | Sold | $475,000 | MRED MLS |
| 16 Apr, 2018 | Under contract | $499,000 | MRED MLS |
| 12 Mar, 2018 | Listed for sale | $499,000 | MRED MLS |
Room Specifics
Total Bedrooms: 4
Bedrooms Above Ground: 3
Bedrooms Below Ground: 1
Dimensions: —
Floor Type: Carpet
Dimensions: —
Floor Type: Carpet
Dimensions: —
Floor Type: Carpet
Full Bathrooms: 3
Bathroom Amenities: Whirlpool,Separate Shower,Double Sink
Bathroom in Basement: 1
Rooms: Deck,Foyer,Game Room,Office,Recreation Room,Screened Porch,Storage
Basement Description: Finished
Other Specifics
| 3 | |
| Concrete Perimeter | |
| Asphalt | |
| Deck, Porch Screened | |
| Paddock,Wooded | |
| 54X607X159X908X392 | |
| — | |
| Full | |
| Vaulted/Cathedral Ceilings, Skylight(s), First Floor Full Bath | |
| Range, Microwave, Dishwasher, Refrigerator, Disposal | |
| Not in DB | |
| — | |
| — | |
| — | |
| Wood Burning, Wood Burning Stove, Attached Fireplace Doors/Screen |
Tax History
| Year | Property Taxes |
|---|---|
| 2018 | $12,641 |
Contact Agent
Nearby Similar Homes
Nearby Sold Comparables
Contact Agent
Listing Provided By
Baird & Warner




