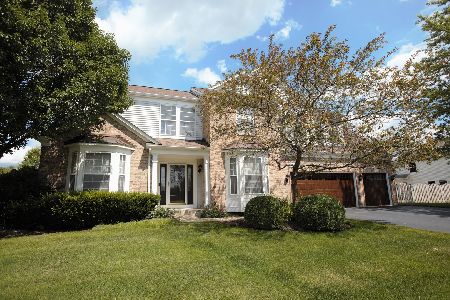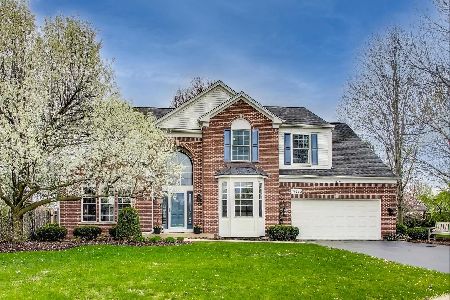24208 Norwood Drive, Plainfield, Illinois 60585
$580,000
|
Sold
|
|
| Status: | Closed |
| Sqft: | 2,915 |
| Cost/Sqft: | $189 |
| Beds: | 4 |
| Baths: | 3 |
| Year Built: | 2001 |
| Property Taxes: | $8,775 |
| Days On Market: | 582 |
| Lot Size: | 0,00 |
Description
ABSOLUTELY BEAUTIFUL! Hurry to See this Stately, Custom-Built Georgian in Bronk Estates featuring a Finished Basement & Private Backyard Retreat! Home offers 9-Foot Ceilings on the Main w/a 2-Story Vaulted Entryway, Custom Millwork & Moldings, Tray Ceilings, Hardwood Floors, Formal Dining & Living Rooms, Large Family Room w/Bump-Out Bay & Gas Fireplace w/Custom Mantle & Mosaic Tile, and 1st Floor Office w/Glass French Doors. The Gourmet Kitchen features White 42" Raised Panel Cabinets w/Crown, Granite Countertops, Tile Backsplash, Butler's Pantry, and SS Appliances, and the Adjoining Breakfast Room includes a Bump-Out to the Backyard Patio. Upstairs you will find a Large Primary enSuite w/Deep Tray Ceiling, Huge Walk-In Closet w/Closet System, and a Beautifully-Updated Private Bath w/Double Sink Vanity, Whirlpool Tub, Separate Shower, and Heated Floors! All Bedrooms include Ceiling Fans. The Finished Basement boasts 2 Separate Flex Rooms for the Perfect 5th Bedroom, Rec Room, Play Room, Exercise Room, or Media Room, and a HUGE Storage Space w/Workshop! Step Outside and you will find the Ideal Backyard for Relaxing or Entertaining! This BIG Fenced Backyard features an Oversized Paver Patio w/Seat Walls & Grilling Station, Garden Boxes, and 6-Foot Privacy Fence. And the angle of neighboring lots provides for Diminished Views of Neighboring Homes, resulting in a Very Private, Secluded Backyard Retreat! Roof, Gutters & Downspouts, 2017; 1st Floor Laundry, Basement Workshop Area, Radon Mitigation System, Central Humidifier, and Reverse Osmosis are just a few of it's added perks. From it's Majestic Red Brick Facade to it's Warm, Spacious Rooms, This One Has It ALL!
Property Specifics
| Single Family | |
| — | |
| — | |
| 2001 | |
| — | |
| CUSTOM | |
| No | |
| — |
| Will | |
| Bronk Estates | |
| 225 / Annual | |
| — | |
| — | |
| — | |
| 12082836 | |
| 0701334310010000 |
Nearby Schools
| NAME: | DISTRICT: | DISTANCE: | |
|---|---|---|---|
|
Grade School
Eagle Pointe Elementary School |
202 | — | |
|
Middle School
Heritage Grove Middle School |
202 | Not in DB | |
|
High School
Plainfield North High School |
202 | Not in DB | |
Property History
| DATE: | EVENT: | PRICE: | SOURCE: |
|---|---|---|---|
| 30 Apr, 2010 | Sold | $308,000 | MRED MLS |
| 29 Mar, 2010 | Under contract | $329,900 | MRED MLS |
| 19 Mar, 2010 | Listed for sale | $329,900 | MRED MLS |
| 30 Jul, 2024 | Sold | $580,000 | MRED MLS |
| 17 Jun, 2024 | Under contract | $550,000 | MRED MLS |
| 13 Jun, 2024 | Listed for sale | $550,000 | MRED MLS |
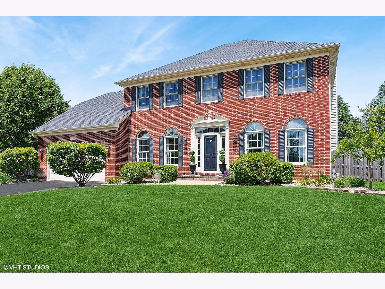
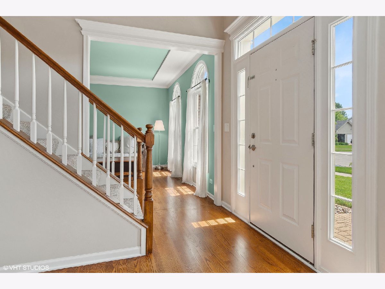
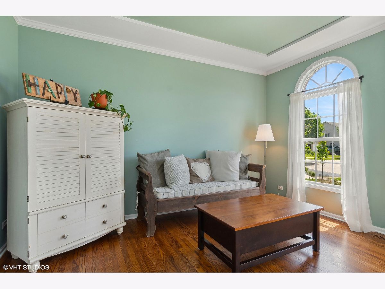
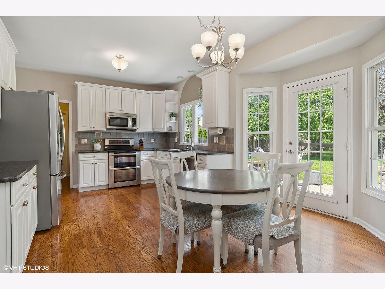
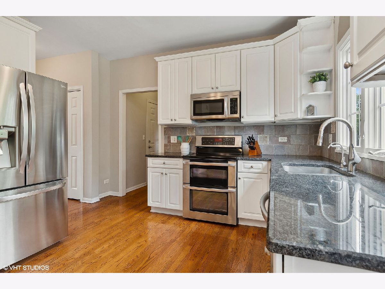
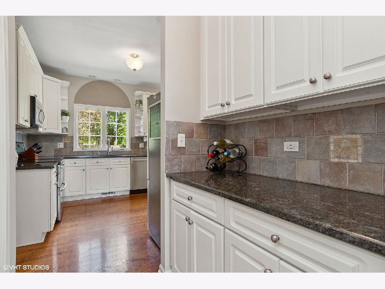
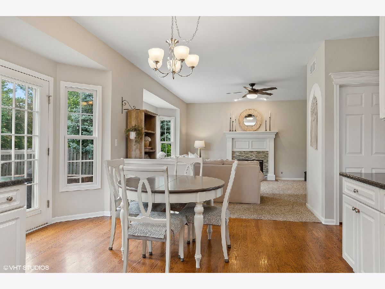
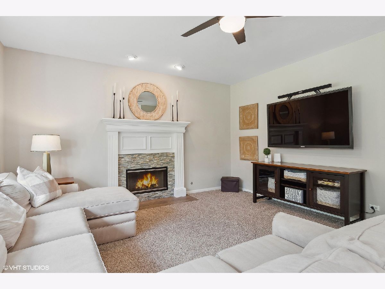
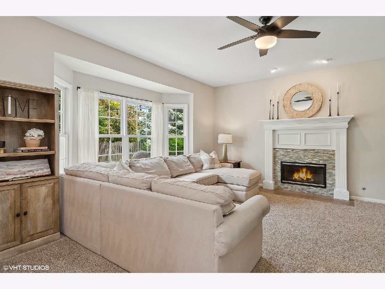
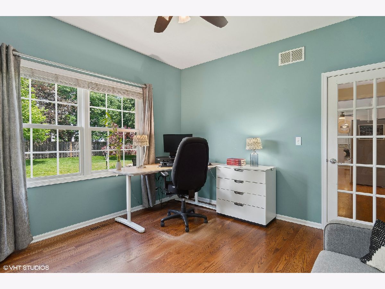
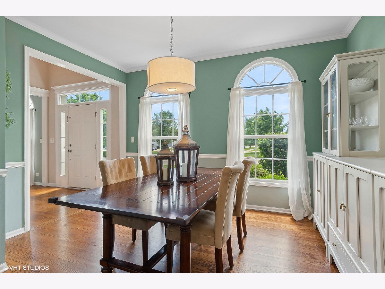
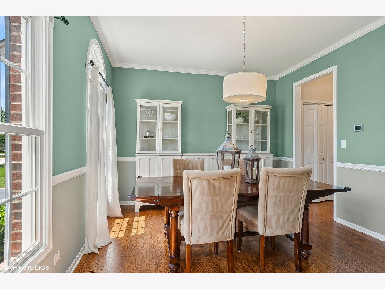
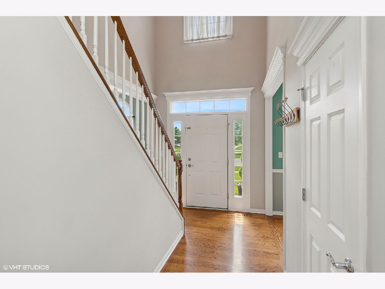
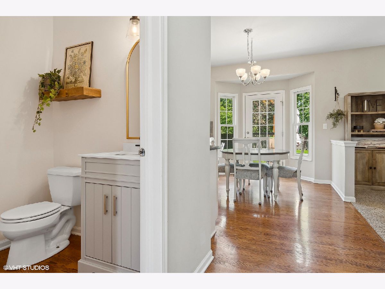
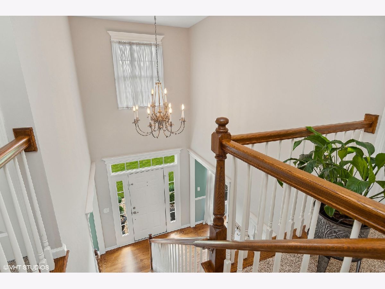
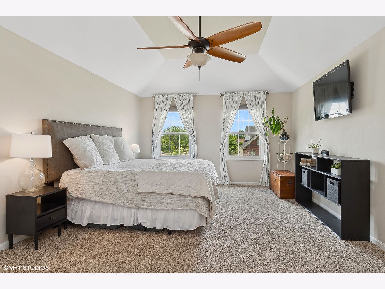
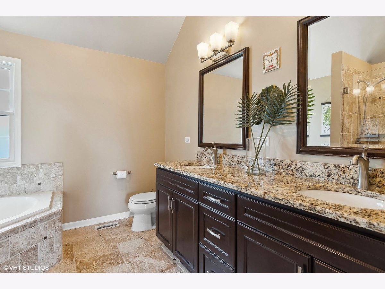
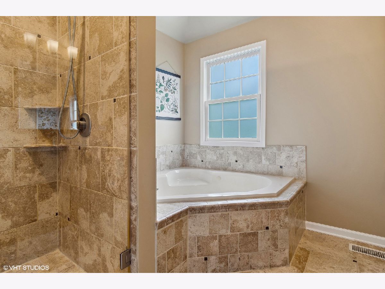
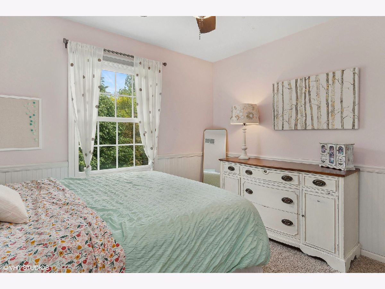
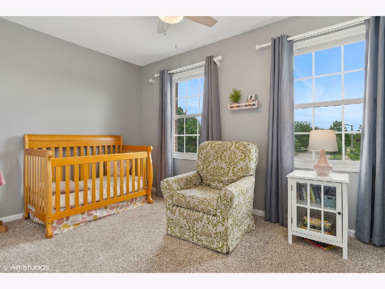
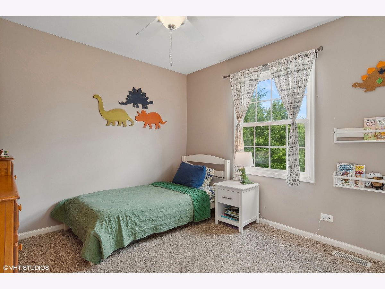
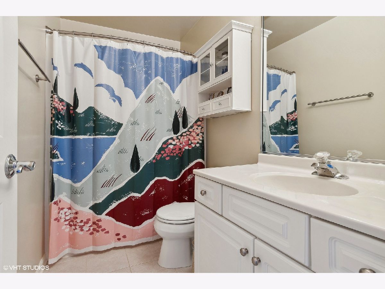
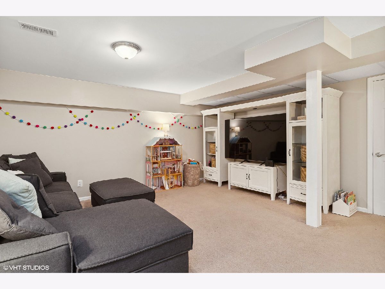
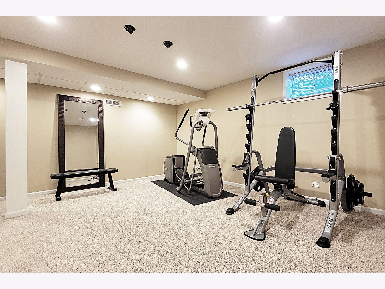
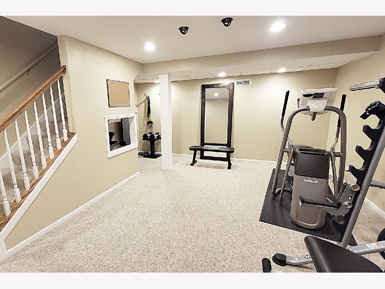
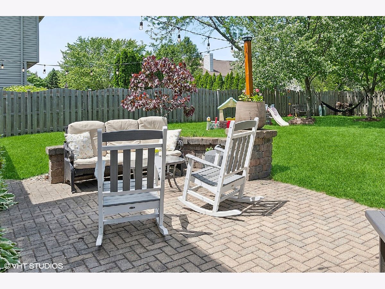
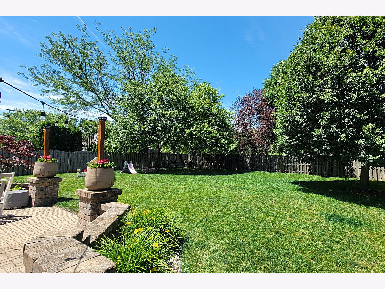
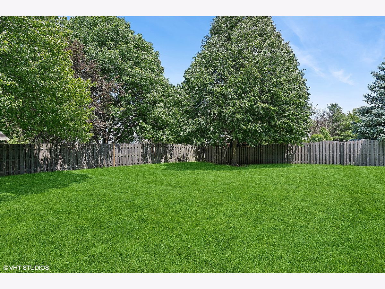
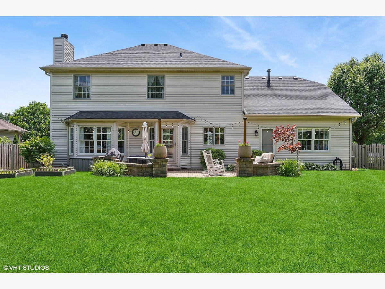
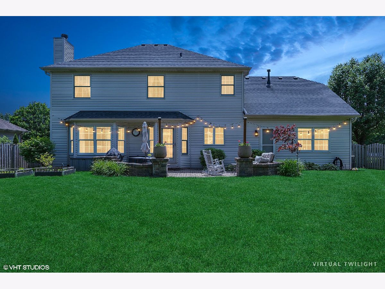
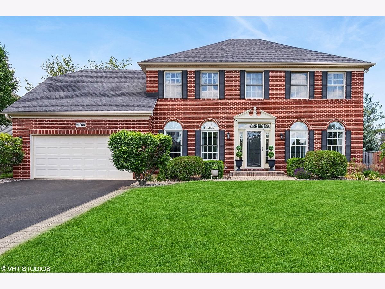
Room Specifics
Total Bedrooms: 5
Bedrooms Above Ground: 4
Bedrooms Below Ground: 1
Dimensions: —
Floor Type: —
Dimensions: —
Floor Type: —
Dimensions: —
Floor Type: —
Dimensions: —
Floor Type: —
Full Bathrooms: 3
Bathroom Amenities: Whirlpool,Separate Shower,Double Sink
Bathroom in Basement: 0
Rooms: —
Basement Description: Finished
Other Specifics
| 2.5 | |
| — | |
| Asphalt | |
| — | |
| — | |
| 80X135 | |
| Unfinished | |
| — | |
| — | |
| — | |
| Not in DB | |
| — | |
| — | |
| — | |
| — |
Tax History
| Year | Property Taxes |
|---|---|
| 2010 | $7,303 |
| 2024 | $8,775 |
Contact Agent
Nearby Similar Homes
Nearby Sold Comparables
Contact Agent
Listing Provided By
Baird & Warner Real Estate








