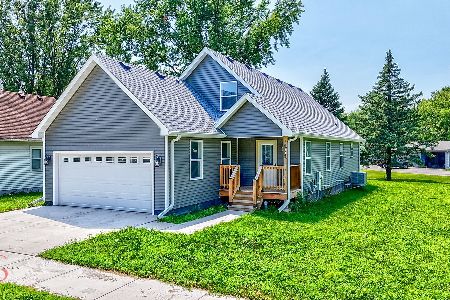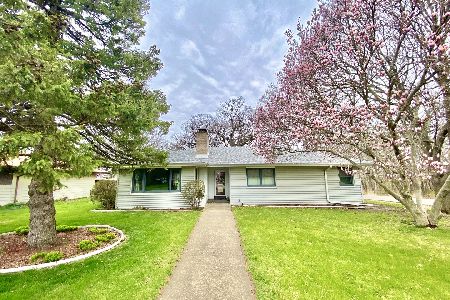2421 Circle Drive, Ottawa, Illinois 61350
$180,000
|
Sold
|
|
| Status: | Closed |
| Sqft: | 1,330 |
| Cost/Sqft: | $139 |
| Beds: | 3 |
| Baths: | 2 |
| Year Built: | 1958 |
| Property Taxes: | $5,734 |
| Days On Market: | 1671 |
| Lot Size: | 0,27 |
Description
This all brick ranch home sits on a large lot on the northside of Ottawa in a cul-de-sac neighborhood. The hardwood floors, made of hickory, are throughout this 3 bedroom home. Full basement with updated 1/2 bath, plus a bonus room that could be used for a 4th bedroom. Plenty of room to add a family room. Want upstairs laundry? The 3rd bedroom upstairs would be a perfect spot to put the laundry there! Check this conveniently located ranch home out!
Property Specifics
| Single Family | |
| — | |
| — | |
| 1958 | |
| — | |
| — | |
| No | |
| 0.27 |
| — | |
| — | |
| 0 / Not Applicable | |
| — | |
| — | |
| — | |
| 11133381 | |
| 2101106006 |
Nearby Schools
| NAME: | DISTRICT: | DISTANCE: | |
|---|---|---|---|
|
High School
Ottawa Township High School |
140 | Not in DB | |
Property History
| DATE: | EVENT: | PRICE: | SOURCE: |
|---|---|---|---|
| 17 Aug, 2021 | Sold | $180,000 | MRED MLS |
| 29 Jul, 2021 | Under contract | $185,000 | MRED MLS |
| 23 Jun, 2021 | Listed for sale | $185,000 | MRED MLS |
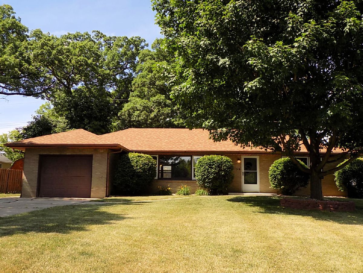
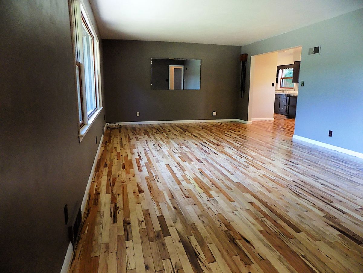
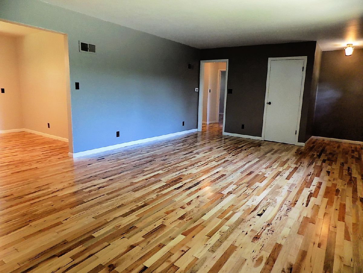
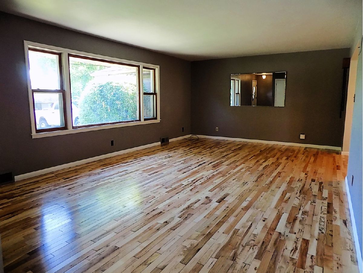
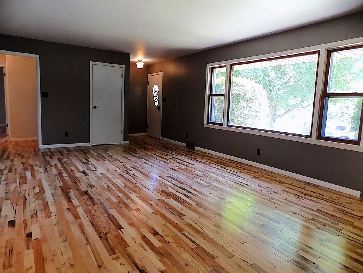
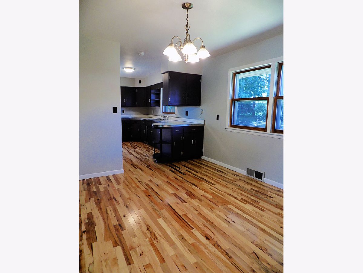
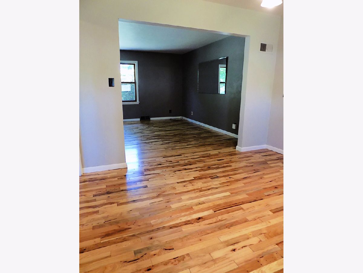
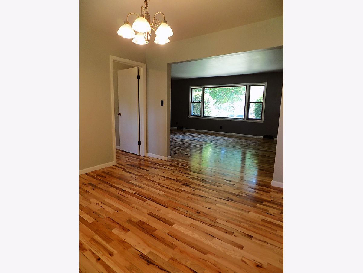
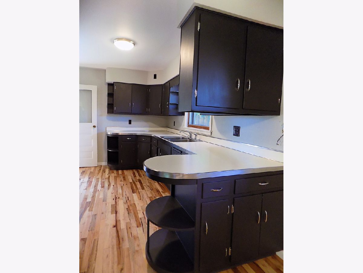
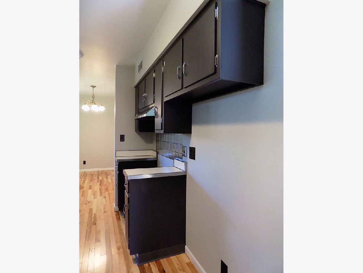
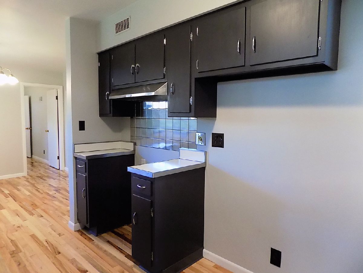
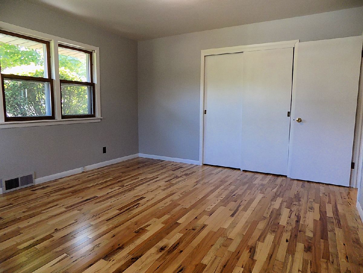
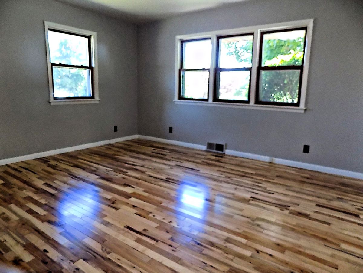
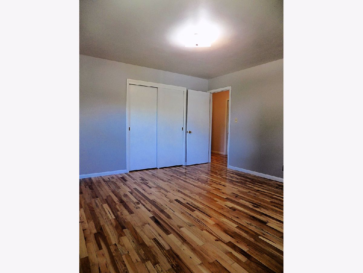
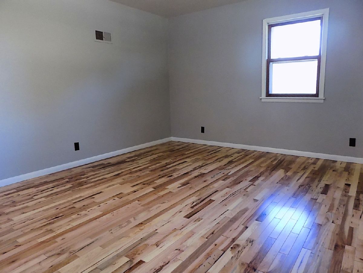
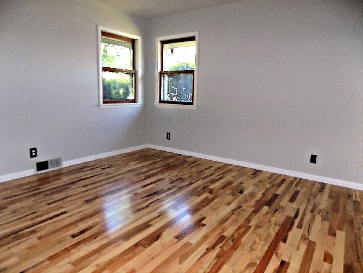
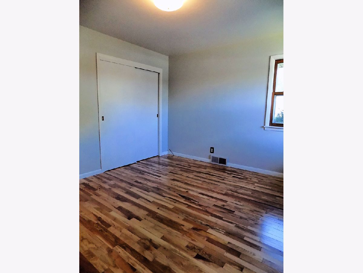
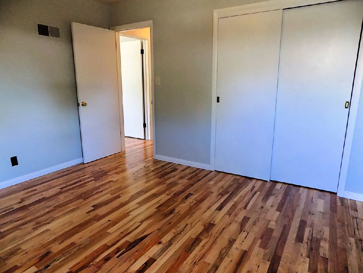
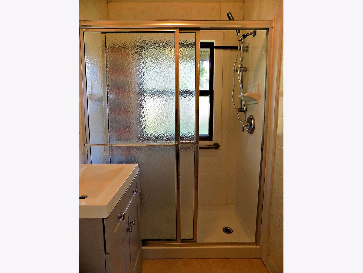
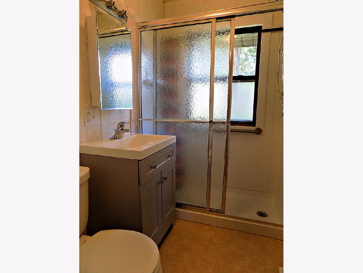
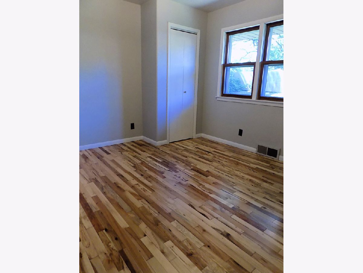
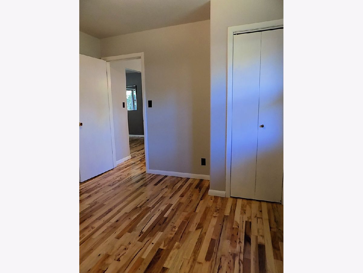
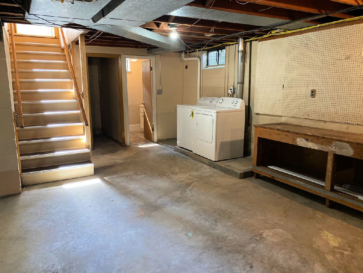
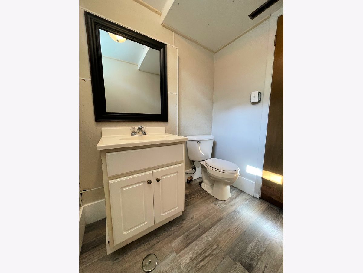
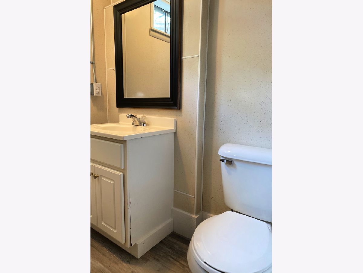
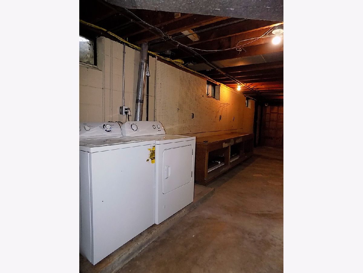
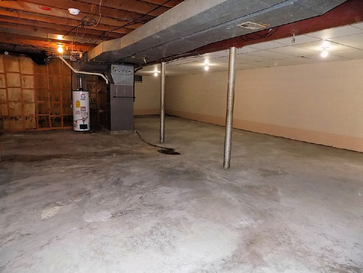
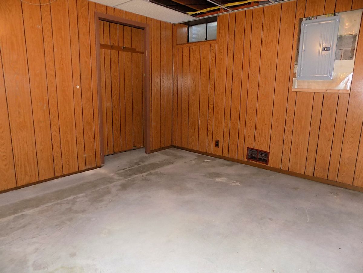
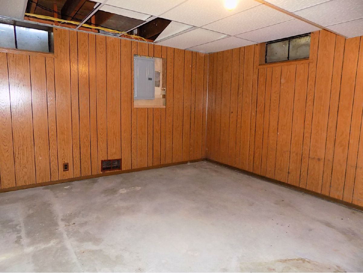
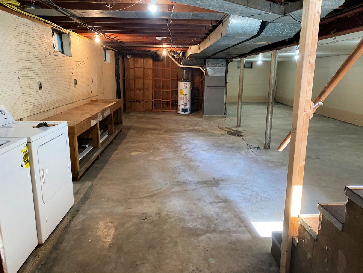
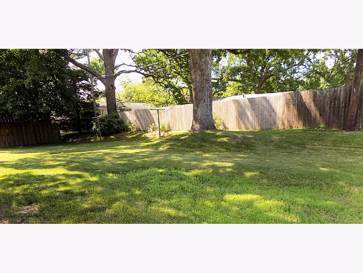
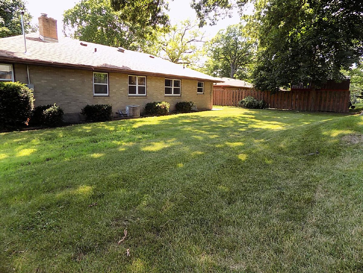
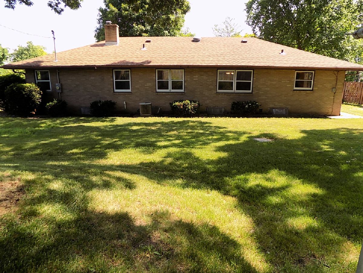
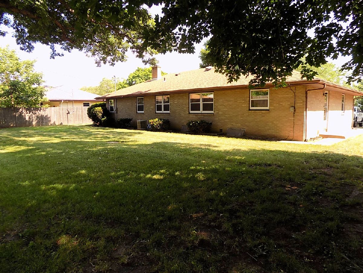
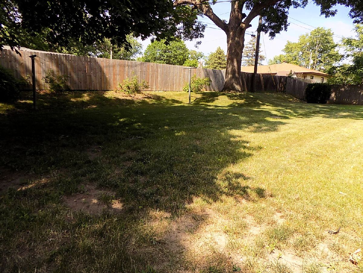
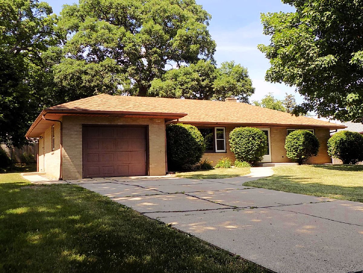
Room Specifics
Total Bedrooms: 3
Bedrooms Above Ground: 3
Bedrooms Below Ground: 0
Dimensions: —
Floor Type: —
Dimensions: —
Floor Type: —
Full Bathrooms: 2
Bathroom Amenities: No Tub
Bathroom in Basement: 1
Rooms: —
Basement Description: Unfinished
Other Specifics
| 1 | |
| — | |
| Concrete | |
| — | |
| — | |
| 86.9X128.1X96.7X120.1 | |
| — | |
| — | |
| — | |
| — | |
| Not in DB | |
| — | |
| — | |
| — | |
| — |
Tax History
| Year | Property Taxes |
|---|---|
| 2021 | $5,734 |
Contact Agent
Nearby Similar Homes
Nearby Sold Comparables
Contact Agent
Listing Provided By
Chismarick Realty, LLC


