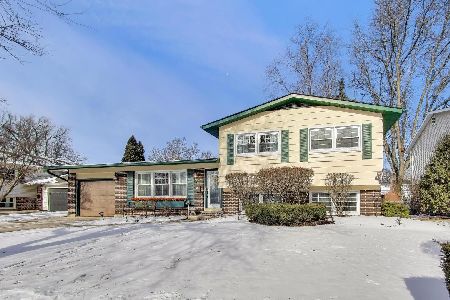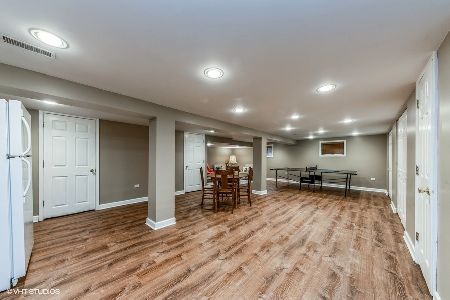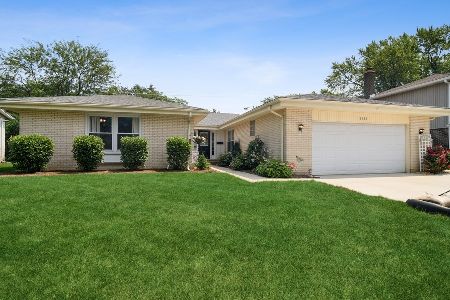2421 Evergreen Avenue, Arlington Heights, Illinois 60004
$375,000
|
Sold
|
|
| Status: | Closed |
| Sqft: | 2,400 |
| Cost/Sqft: | $156 |
| Beds: | 4 |
| Baths: | 3 |
| Year Built: | 1973 |
| Property Taxes: | $8,189 |
| Days On Market: | 2064 |
| Lot Size: | 0,20 |
Description
New Price & New Windows!! All new windows just installed through out - what a great deal!! Welcome home to this classic 2 story - 4 bedroom colonial with one of the largest floor plan in the subdivision. Check out the sparkling & newly updated kitchen Joanna Gaines would be proud of! Giant eat -in kitchen with brand new, on trend, butcher block counters, subway tile back splash, new farmhouse sink, new lighting and freshly painted cabinets and S.S. appliances! Hardwood floors and stairs are freshly refinished and stained! Only home in the subdivision built with copper pipes THROUGHOUT! Home freshly painted! King sized primary suite with a king sized walk in closet - its a shop-a-holics dream! Shower sprays and a double vanity in the master bath! Hardwood floors are under all the carpets in the bedrooms. Great home for entertaining - oversized eat-in kitchen with S.S. Appliances, family room opens out to the expansive 31 Ft deck with custom bench seats. Finished basement with wet bar. Mudroom with W/D on the main level! Ideal location - award winning Buffalo Grove H.S. & Ivy Hill Elementary, close to shopping, Camelot Park, & Lake Arlington. Many big ticket items updated & replaced within the past 6 years: Roof, Sprinkler System, Sewer Line, Hot water heater, garbage disposal, furnace & A/C. Electrical Panel has also been upgraded! Hardwood floors under the bedroom carpets.
Property Specifics
| Single Family | |
| — | |
| Colonial | |
| 1973 | |
| Full | |
| — | |
| No | |
| 0.2 |
| Cook | |
| — | |
| — / Not Applicable | |
| None | |
| Lake Michigan | |
| Public Sewer | |
| 10772671 | |
| 03171140080000 |
Nearby Schools
| NAME: | DISTRICT: | DISTANCE: | |
|---|---|---|---|
|
Grade School
Ivy Hill Elementary School |
25 | — | |
|
High School
Buffalo Grove High School |
214 | Not in DB | |
Property History
| DATE: | EVENT: | PRICE: | SOURCE: |
|---|---|---|---|
| 10 Nov, 2020 | Sold | $375,000 | MRED MLS |
| 15 Sep, 2020 | Under contract | $375,000 | MRED MLS |
| — | Last price change | $390,000 | MRED MLS |
| 7 Jul, 2020 | Listed for sale | $399,900 | MRED MLS |
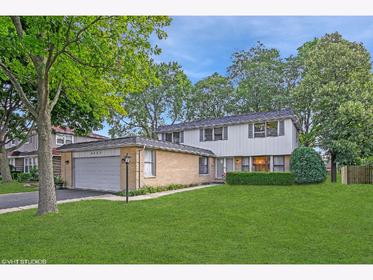
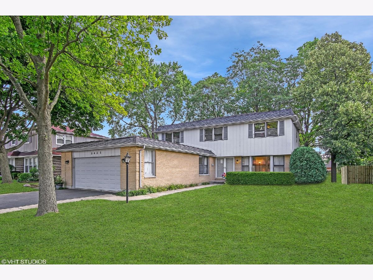
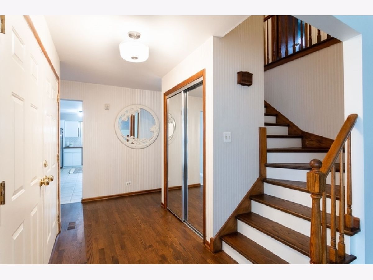
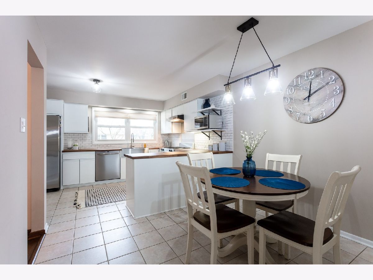
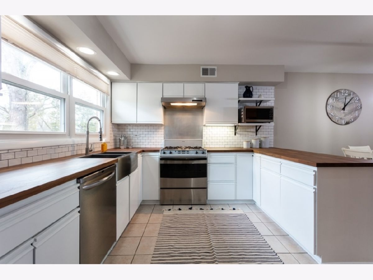
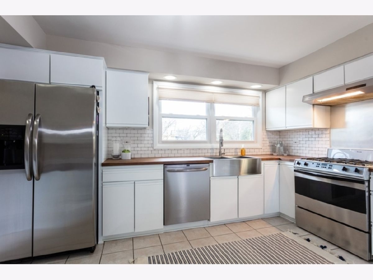
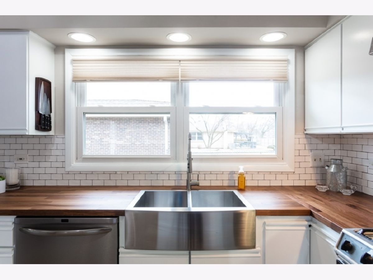
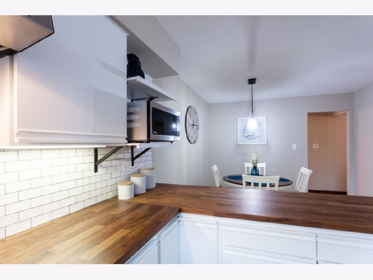
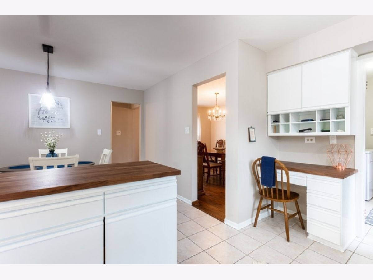
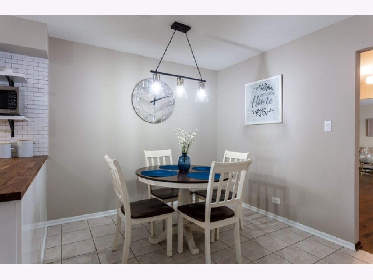
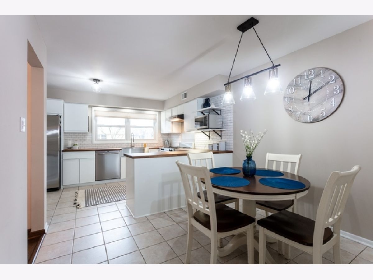
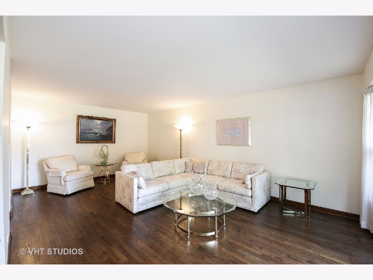
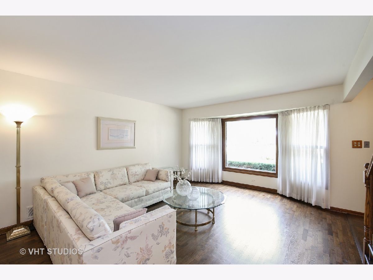
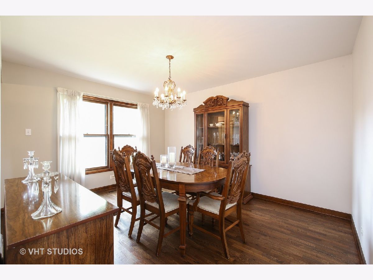
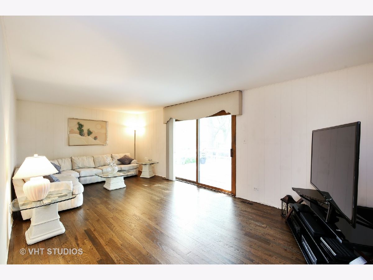
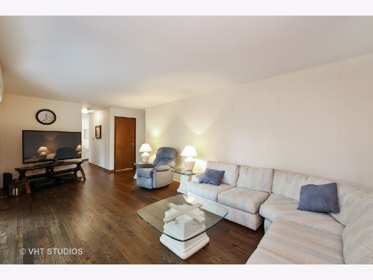
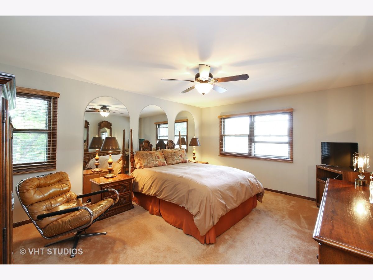
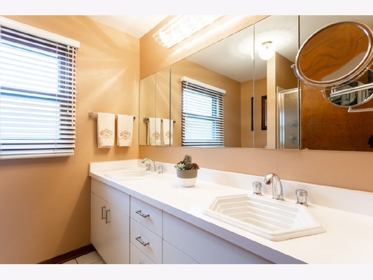
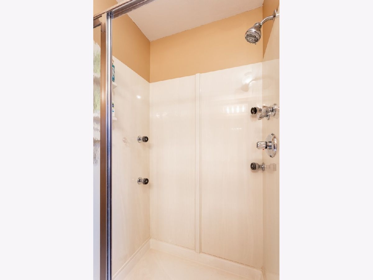
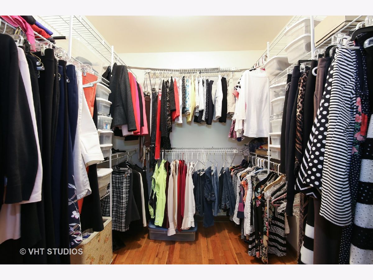
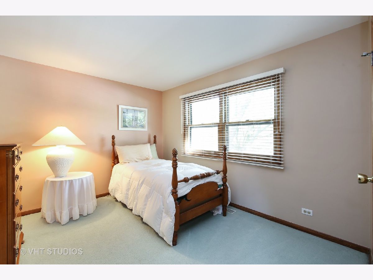
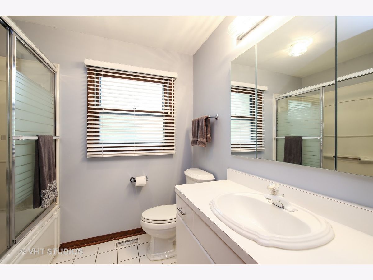
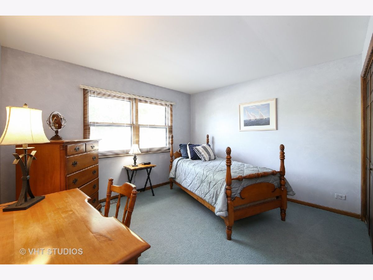
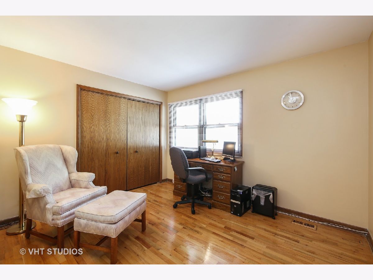
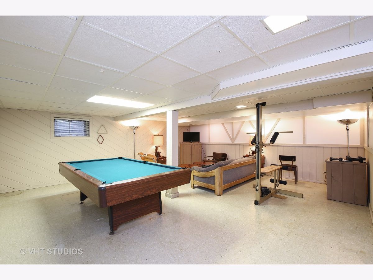
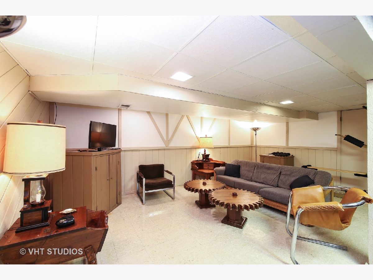
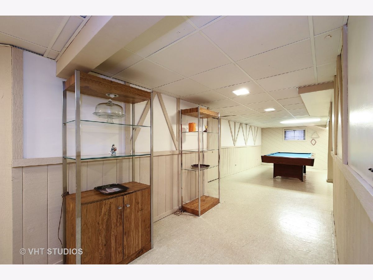
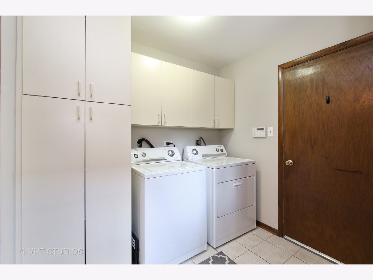
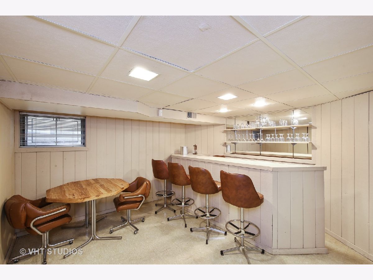
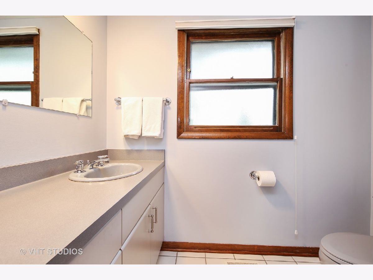
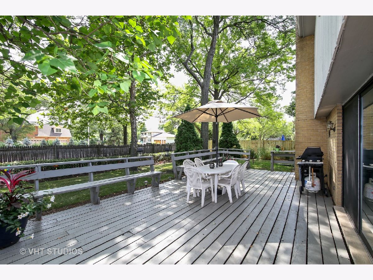
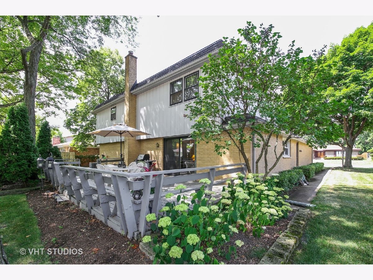
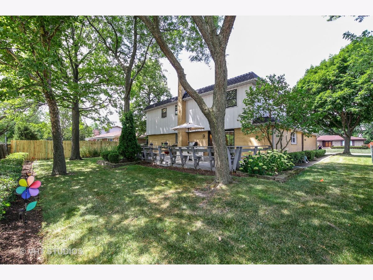
Room Specifics
Total Bedrooms: 4
Bedrooms Above Ground: 4
Bedrooms Below Ground: 0
Dimensions: —
Floor Type: Hardwood
Dimensions: —
Floor Type: Hardwood
Dimensions: —
Floor Type: Hardwood
Full Bathrooms: 3
Bathroom Amenities: Whirlpool,Full Body Spray Shower
Bathroom in Basement: 0
Rooms: Eating Area,Recreation Room,Foyer,Walk In Closet,Walk In Closet,Deck
Basement Description: Finished,Egress Window
Other Specifics
| 2 | |
| Concrete Perimeter | |
| Asphalt | |
| Deck, Porch | |
| Fenced Yard,Mature Trees | |
| 126 X 74 | |
| Unfinished | |
| Full | |
| Bar-Wet, Hardwood Floors, First Floor Laundry, Walk-In Closet(s) | |
| Range, Microwave, Dishwasher, Refrigerator, Washer, Dryer, Disposal, Stainless Steel Appliance(s) | |
| Not in DB | |
| Curbs, Sidewalks, Street Lights, Street Paved | |
| — | |
| — | |
| — |
Tax History
| Year | Property Taxes |
|---|---|
| 2020 | $8,189 |
Contact Agent
Nearby Similar Homes
Nearby Sold Comparables
Contact Agent
Listing Provided By
@properties




