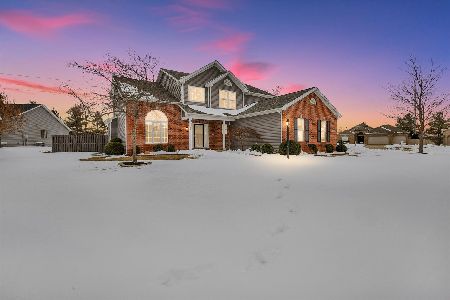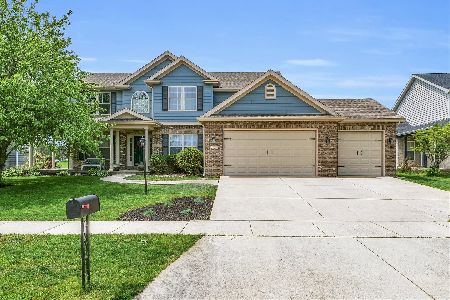2421 Stricker Lane, Urbana, Illinois 61802
$315,000
|
Sold
|
|
| Status: | Closed |
| Sqft: | 2,670 |
| Cost/Sqft: | $127 |
| Beds: | 4 |
| Baths: | 4 |
| Year Built: | 2003 |
| Property Taxes: | $10,237 |
| Days On Market: | 2853 |
| Lot Size: | 0,00 |
Description
You will be amazed by this beautiful home!! The kitchen is completely updated and features gorgeous quartz counter tops, stainless appliances, plenty of work space, wine cooler, and lots of natural light. Spectacular master suite has a wonderful seating area, huge walk-in closet, and a completely updated bath. Finished basement has a full bath and plenty of storage. Fresh upscale paint inside and outside. Striking new hardwood floors on main level and new flooring throughout the home. Lighting has been updated and most is LED. The main level is pre-wired for surround sound and the entire house is set up for central vac. All the work is done and ready for the new owner to relax on the back patio. Enjoy the great views and stunning sunsets while overlooking the 2nd tee box at Stone Creek Golf Course.
Property Specifics
| Single Family | |
| — | |
| — | |
| 2003 | |
| Full | |
| — | |
| No | |
| — |
| Champaign | |
| Stone Creek | |
| — / Not Applicable | |
| None | |
| Public | |
| Public Sewer | |
| 09947204 | |
| 932122476012 |
Nearby Schools
| NAME: | DISTRICT: | DISTANCE: | |
|---|---|---|---|
|
Grade School
Thomas Paine Elementary School |
116 | — | |
|
Middle School
Urbana Middle School |
116 | Not in DB | |
|
High School
Urbana High School |
116 | Not in DB | |
Property History
| DATE: | EVENT: | PRICE: | SOURCE: |
|---|---|---|---|
| 8 May, 2020 | Sold | $315,000 | MRED MLS |
| 10 Mar, 2020 | Under contract | $339,900 | MRED MLS |
| — | Last price change | $349,700 | MRED MLS |
| 10 May, 2018 | Listed for sale | $399,700 | MRED MLS |
| 3 Jun, 2024 | Sold | $450,000 | MRED MLS |
| 2 May, 2024 | Under contract | $450,000 | MRED MLS |
| 1 May, 2024 | Listed for sale | $450,000 | MRED MLS |
Room Specifics
Total Bedrooms: 4
Bedrooms Above Ground: 4
Bedrooms Below Ground: 0
Dimensions: —
Floor Type: Carpet
Dimensions: —
Floor Type: Carpet
Dimensions: —
Floor Type: Carpet
Full Bathrooms: 4
Bathroom Amenities: —
Bathroom in Basement: 1
Rooms: Sitting Room,Recreation Room,Deck
Basement Description: Partially Finished
Other Specifics
| 3 | |
| — | |
| — | |
| Patio, Porch | |
| Golf Course Lot | |
| 90 X 130 | |
| — | |
| Full | |
| Vaulted/Cathedral Ceilings | |
| — | |
| Not in DB | |
| — | |
| — | |
| — | |
| Gas Log |
Tax History
| Year | Property Taxes |
|---|---|
| 2020 | $10,237 |
| 2024 | $12,685 |
Contact Agent
Nearby Similar Homes
Nearby Sold Comparables
Contact Agent
Listing Provided By
RE/MAX REALTY ASSOCIATES-CHA






