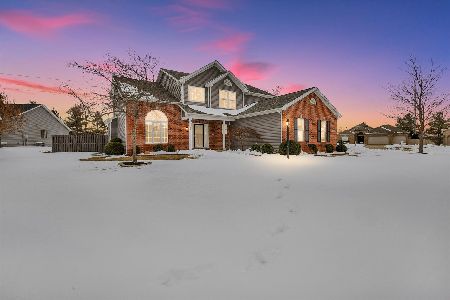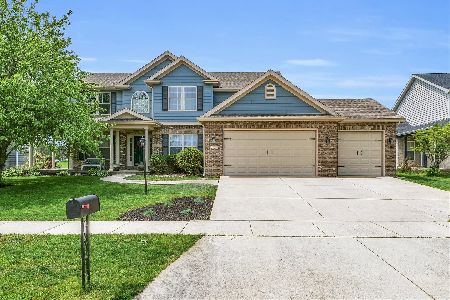2501 Stricker Lane, Urbana, Illinois 61802
$429,900
|
Sold
|
|
| Status: | Closed |
| Sqft: | 2,658 |
| Cost/Sqft: | $162 |
| Beds: | 4 |
| Baths: | 3 |
| Year Built: | 2006 |
| Property Taxes: | $10,831 |
| Days On Market: | 1397 |
| Lot Size: | 0,00 |
Description
Situated on the 2nd Tee of the Stone Creek Golf Course. This is a one owner home with upgrades. This home provides scenic views as well as plenty of space for your family. The main level features a large entry, side stair case, separate dining room, flex room, and a family room with fireplace. The kitchen has wood cabinetry, Granite countertops, center island, large pantry, and Stainless Steel appliances. There is a Breakfast area for daily use and it looks out at the gorgeous view of the Golf Course. You could also relax in the 21x12 Three Seasons room which also provides fantastic views of the green space. The upstairs will not disappoint with an oversized master bedroom, walk in closet and master bath with jetted tub, dual sinks and a separate shower. The other bedrooms are gracious sizes as well. The finished portion of the basement has been used for entertaining, and offers large open space, for any of your family's recreation, exercise or Media room needs. Plenty of storage options. All of the carpet in this home is new. The exterior has a new roof completed in early 2022 and all new siding.
Property Specifics
| Single Family | |
| — | |
| — | |
| 2006 | |
| — | |
| — | |
| No | |
| — |
| Champaign | |
| Stone Creek | |
| 150 / Annual | |
| — | |
| — | |
| — | |
| 11389418 | |
| 932122476013 |
Nearby Schools
| NAME: | DISTRICT: | DISTANCE: | |
|---|---|---|---|
|
Grade School
Urbana Elementary School |
116 | — | |
|
Middle School
Urbana Middle School |
116 | Not in DB | |
|
High School
Urbana High School |
116 | Not in DB | |
Property History
| DATE: | EVENT: | PRICE: | SOURCE: |
|---|---|---|---|
| 9 Jun, 2022 | Sold | $429,900 | MRED MLS |
| 8 May, 2022 | Under contract | $429,900 | MRED MLS |
| 5 May, 2022 | Listed for sale | $429,900 | MRED MLS |
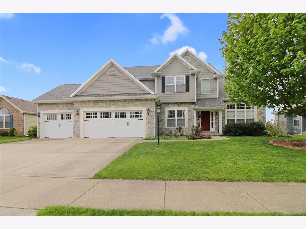
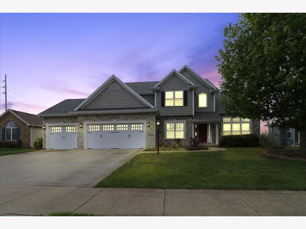
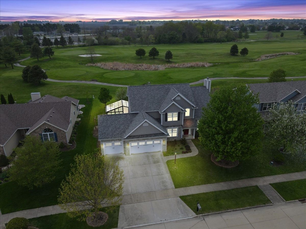
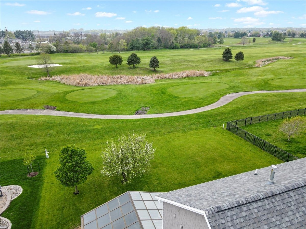
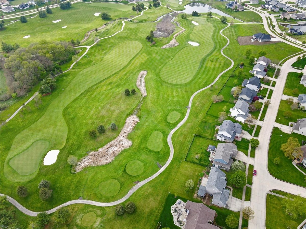
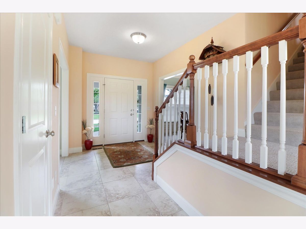
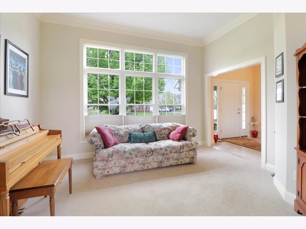
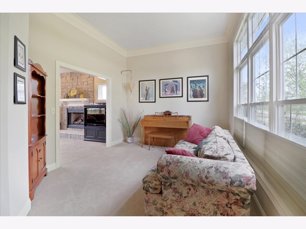
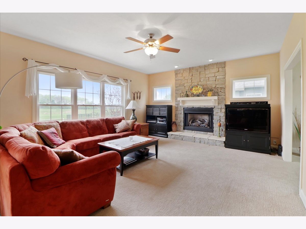
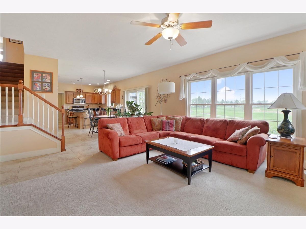
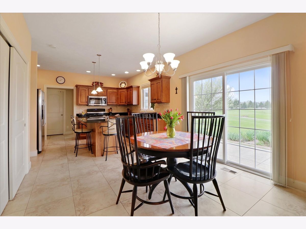
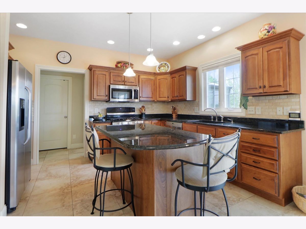
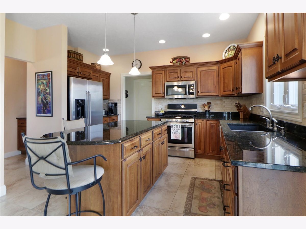
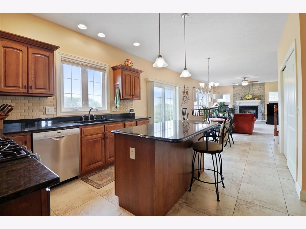
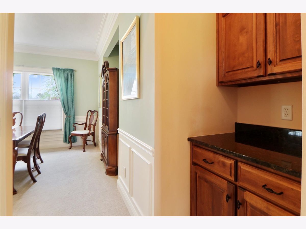
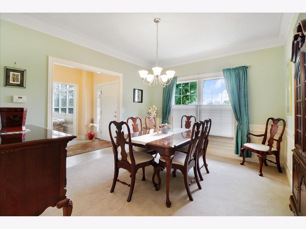
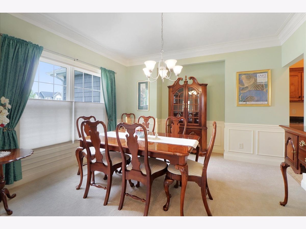
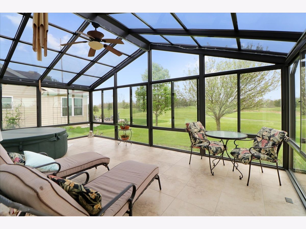
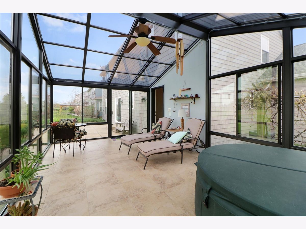
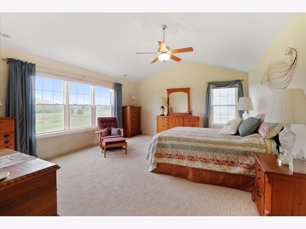
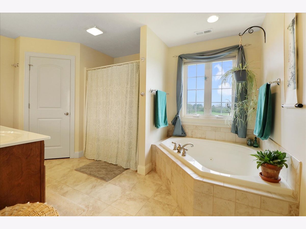
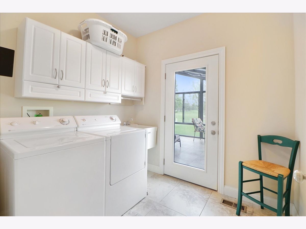
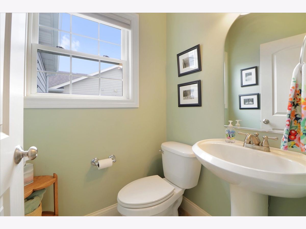
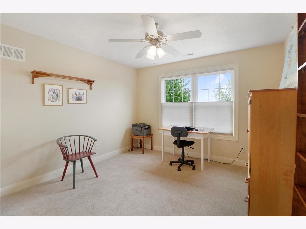
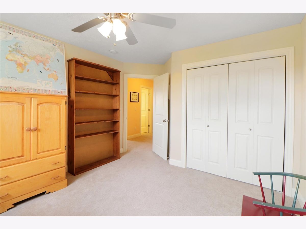
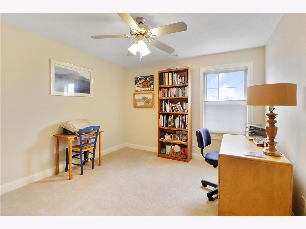
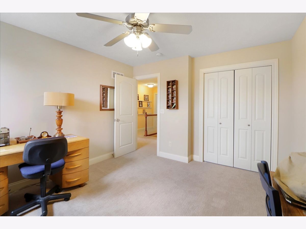
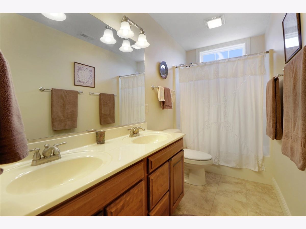
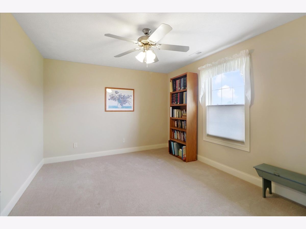
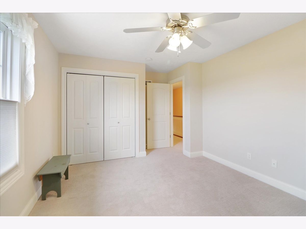
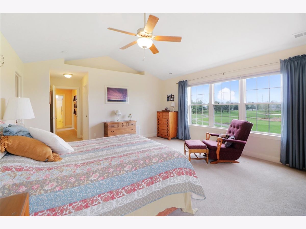
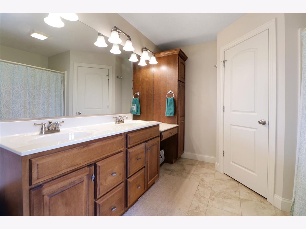
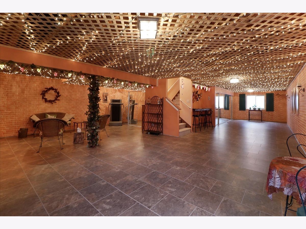
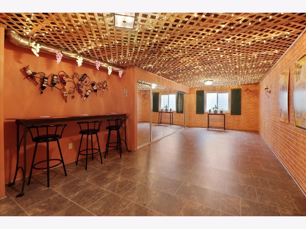
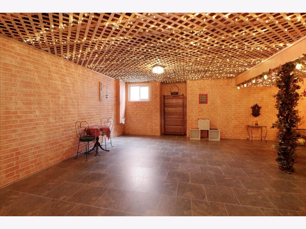
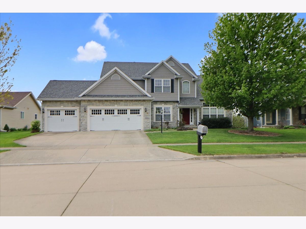
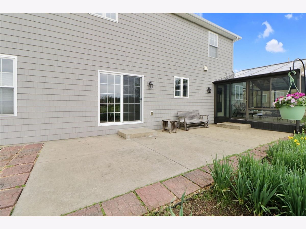
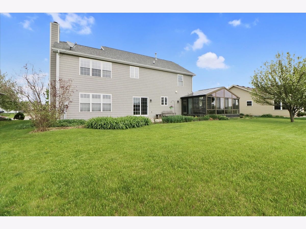
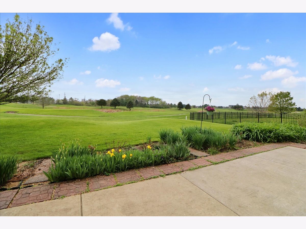
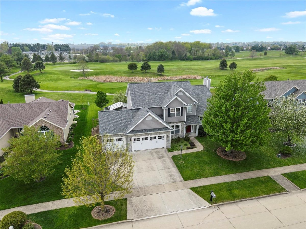
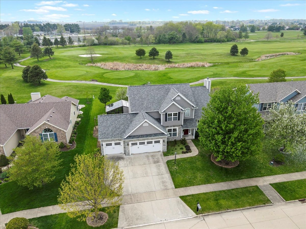
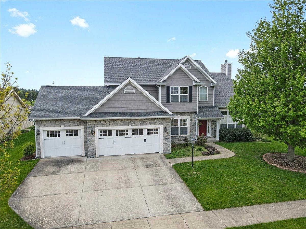
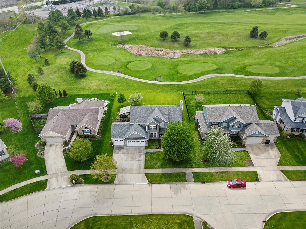
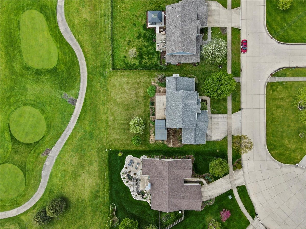
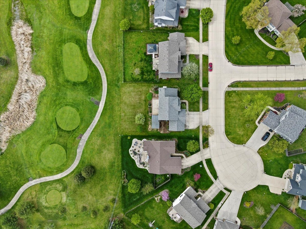
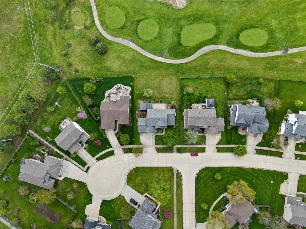
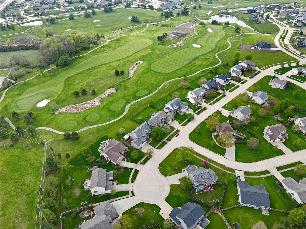
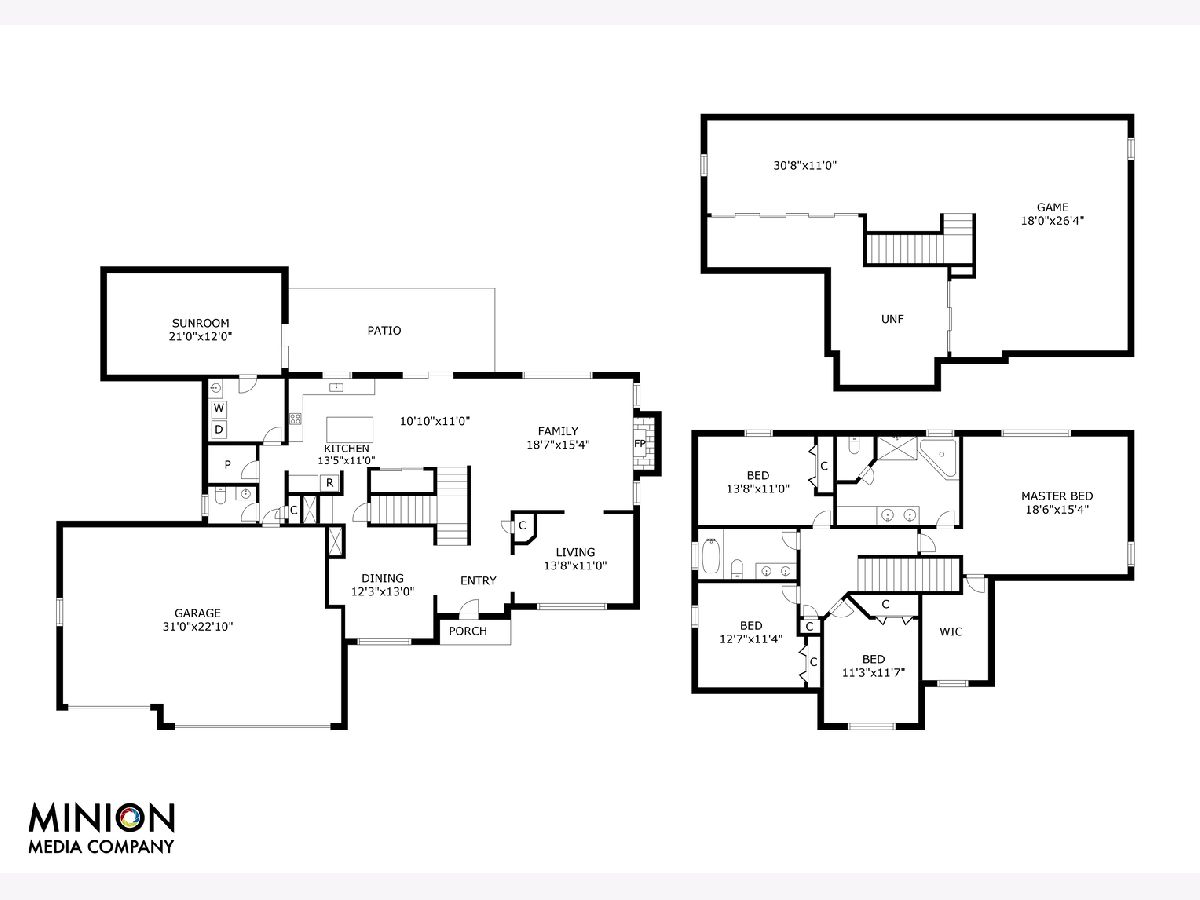
Room Specifics
Total Bedrooms: 4
Bedrooms Above Ground: 4
Bedrooms Below Ground: 0
Dimensions: —
Floor Type: —
Dimensions: —
Floor Type: —
Dimensions: —
Floor Type: —
Full Bathrooms: 3
Bathroom Amenities: Separate Shower,Double Sink,Garden Tub
Bathroom in Basement: 0
Rooms: —
Basement Description: Partially Finished
Other Specifics
| 3 | |
| — | |
| — | |
| — | |
| — | |
| 90X130 | |
| — | |
| — | |
| — | |
| — | |
| Not in DB | |
| — | |
| — | |
| — | |
| — |
Tax History
| Year | Property Taxes |
|---|---|
| 2022 | $10,831 |
Contact Agent
Nearby Similar Homes
Nearby Sold Comparables
Contact Agent
Listing Provided By
Coldwell Banker R.E. Group

