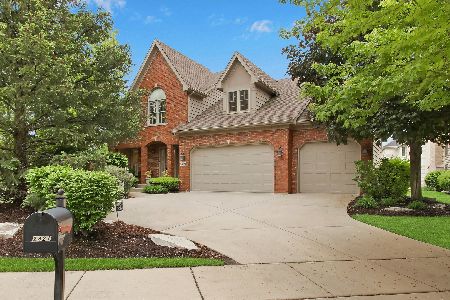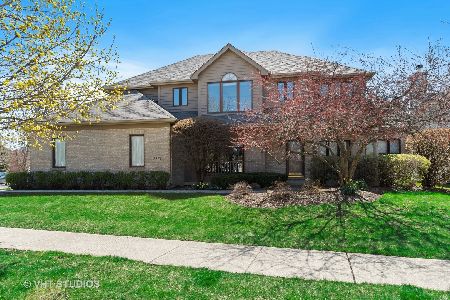2421 Waterside Drive, Aurora, Illinois 60502
$427,500
|
Sold
|
|
| Status: | Closed |
| Sqft: | 2,629 |
| Cost/Sqft: | $175 |
| Beds: | 4 |
| Baths: | 3 |
| Year Built: | 1994 |
| Property Taxes: | $10,944 |
| Days On Market: | 2470 |
| Lot Size: | 0,21 |
Description
This one is a true gem in maintenance free Stonebridge! 4 bedroom, 2.5 bath IMMACULATE home with front & back stairwell, all updated baths & kitchen, 3-car garage! So many "news and newers" in this impressive home...new roof/gutters/skylights/exterior & garage doors painted (2014), front door, attic insulation to R+55 (2015) In 2016: dark hardwood flooring entry to kitchen, counters, backsplash, new appliances, disposal, bathroom fixtures/cabinets/floors, showers, new light fixtures & fans MBR & FR, interior painting & carpeting throughout, air duct cleaning & more! Garage painted & deck redone 2018. 95% efficiency furnace/hot water heater/air conditioner/front loading washer and dryer all replaced 8/2011. Convenient to shopping, train, expressway. Award-winning district 204 schools! IMPRESSIVE...feel the pride of ownership as you walk through this home!
Property Specifics
| Single Family | |
| — | |
| Traditional | |
| 1994 | |
| Full | |
| — | |
| No | |
| 0.21 |
| Du Page | |
| Stonebridge | |
| 140 / Monthly | |
| Insurance,Security,Lawn Care,Snow Removal,Other | |
| Public | |
| Public Sewer | |
| 10348147 | |
| 0718105005 |
Nearby Schools
| NAME: | DISTRICT: | DISTANCE: | |
|---|---|---|---|
|
Grade School
Brooks Elementary School |
204 | — | |
|
Middle School
Granger Middle School |
204 | Not in DB | |
|
High School
Metea Valley High School |
204 | Not in DB | |
Property History
| DATE: | EVENT: | PRICE: | SOURCE: |
|---|---|---|---|
| 12 Aug, 2019 | Sold | $427,500 | MRED MLS |
| 26 Jun, 2019 | Under contract | $459,800 | MRED MLS |
| — | Last price change | $464,800 | MRED MLS |
| 18 Apr, 2019 | Listed for sale | $479,800 | MRED MLS |
| 15 Jul, 2022 | Sold | $575,000 | MRED MLS |
| 30 May, 2022 | Under contract | $569,000 | MRED MLS |
| 27 May, 2022 | Listed for sale | $569,000 | MRED MLS |
Room Specifics
Total Bedrooms: 4
Bedrooms Above Ground: 4
Bedrooms Below Ground: 0
Dimensions: —
Floor Type: Carpet
Dimensions: —
Floor Type: Carpet
Dimensions: —
Floor Type: Carpet
Full Bathrooms: 3
Bathroom Amenities: Whirlpool,Separate Shower,Double Sink
Bathroom in Basement: 0
Rooms: No additional rooms
Basement Description: Unfinished
Other Specifics
| 3 | |
| Concrete Perimeter | |
| Concrete | |
| Deck | |
| Landscaped,Mature Trees | |
| 47X36X49X119X83X44 | |
| Unfinished | |
| Full | |
| Vaulted/Cathedral Ceilings, Skylight(s), Bar-Wet, Hardwood Floors, First Floor Laundry, Walk-In Closet(s) | |
| Range, Microwave, Dishwasher, Refrigerator, Washer, Dryer, Disposal, Stainless Steel Appliance(s) | |
| Not in DB | |
| Sidewalks, Street Lights, Street Paved | |
| — | |
| — | |
| Attached Fireplace Doors/Screen, Gas Log, Gas Starter |
Tax History
| Year | Property Taxes |
|---|---|
| 2019 | $10,944 |
| 2022 | $10,736 |
Contact Agent
Nearby Similar Homes
Nearby Sold Comparables
Contact Agent
Listing Provided By
Coldwell Banker Residential









