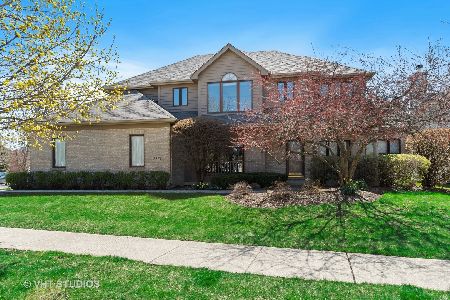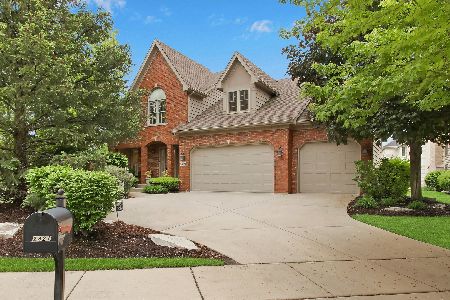2408 Waterside Drive, Aurora, Illinois 60502
$485,000
|
Sold
|
|
| Status: | Closed |
| Sqft: | 2,999 |
| Cost/Sqft: | $165 |
| Beds: | 3 |
| Baths: | 5 |
| Year Built: | 1995 |
| Property Taxes: | $13,265 |
| Days On Market: | 3471 |
| Lot Size: | 0,00 |
Description
In a word...EXCEPTIONAL! This maintenance free Ronald Charles home in the "Glen" of Stonebridge backs to the 3rd fairway & pond. Enjoy expansive views from every season-truly one of the nicest lots in Stonebridge! The home's wide open floor plan & perfect condition set it high above the rest. 2-story great room w/gas log fireplace & oversized stacked & arched windows that flood the home w/light flows into the tiled sunroom & beautifully updated KIT w/custom cabinets, granite counter tops, Thermadore ss appliances, glass back splash & eating area. 1st floor master suite boasts thick crown moldings, remarkable views of the course, glam bath, & walk-in closet. 2 spacious BRs+ a loft upstairs. FIN BSMT w/wet bar, huge rec area, office & half bath (could be expanded to a full bath). Newly rebuilt deck is very private & perfect for outdoor entertaining. Newer windows, HVAC, H2O heater, roof, gutter & deck.Mins to I-88, train, Metea High. Elem & Jr high schools in sub. Truly exceptional!
Property Specifics
| Single Family | |
| — | |
| Traditional | |
| 1995 | |
| Full | |
| — | |
| Yes | |
| — |
| Du Page | |
| Stonebridge | |
| 140 / Monthly | |
| Insurance,Security,Lawn Care,Snow Removal | |
| Public | |
| Public Sewer | |
| 09293480 | |
| 0718103049 |
Nearby Schools
| NAME: | DISTRICT: | DISTANCE: | |
|---|---|---|---|
|
Grade School
Brooks Elementary School |
204 | — | |
|
Middle School
Granger Middle School |
204 | Not in DB | |
|
High School
Metea Valley High School |
204 | Not in DB | |
Property History
| DATE: | EVENT: | PRICE: | SOURCE: |
|---|---|---|---|
| 18 Oct, 2016 | Sold | $485,000 | MRED MLS |
| 30 Jul, 2016 | Under contract | $495,000 | MRED MLS |
| 21 Jul, 2016 | Listed for sale | $495,000 | MRED MLS |
Room Specifics
Total Bedrooms: 3
Bedrooms Above Ground: 3
Bedrooms Below Ground: 0
Dimensions: —
Floor Type: Carpet
Dimensions: —
Floor Type: Carpet
Full Bathrooms: 5
Bathroom Amenities: Whirlpool,Separate Shower,Double Sink
Bathroom in Basement: 1
Rooms: Office,Loft,Recreation Room,Sun Room
Basement Description: Finished
Other Specifics
| 2 | |
| Concrete Perimeter | |
| Concrete | |
| Deck | |
| Cul-De-Sac,Golf Course Lot,Pond(s),Water View | |
| 46X114X77X109 | |
| — | |
| Full | |
| Vaulted/Cathedral Ceilings, Bar-Wet, First Floor Bedroom, First Floor Laundry, First Floor Full Bath | |
| Range, Microwave, Dishwasher, High End Refrigerator, Disposal, Stainless Steel Appliance(s), Wine Refrigerator | |
| Not in DB | |
| Sidewalks, Street Lights | |
| — | |
| — | |
| Gas Log |
Tax History
| Year | Property Taxes |
|---|---|
| 2016 | $13,265 |
Contact Agent
Nearby Similar Homes
Nearby Sold Comparables
Contact Agent
Listing Provided By
Baird & Warner









