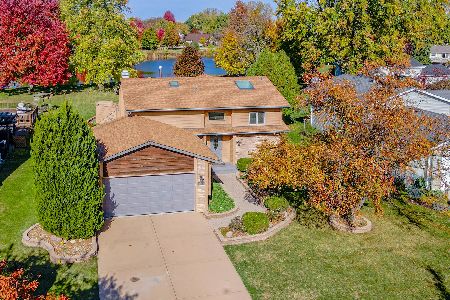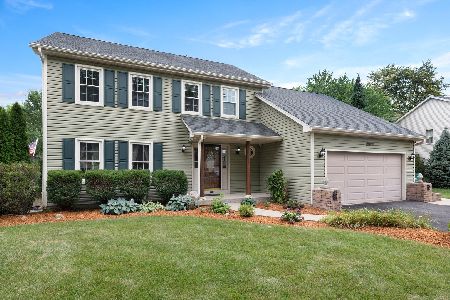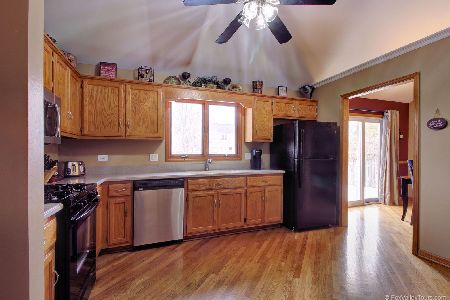24215 Pheasant Chase Drive, Plainfield, Illinois 60544
$266,000
|
Sold
|
|
| Status: | Closed |
| Sqft: | 2,272 |
| Cost/Sqft: | $118 |
| Beds: | 4 |
| Baths: | 4 |
| Year Built: | 1991 |
| Property Taxes: | $6,312 |
| Days On Market: | 2983 |
| Lot Size: | 0,36 |
Description
WONDERFUL and charming home located in a great neighborhood close to schools, shopping and much more. As soon as you approach this home you will fall in love with the large, charming front porch. This is a great place to sit and watch the kiddos play! As you enter you are welcomed into the large foyer that is open to the enormous living rm. The living room has french doors that lead to the dining room, which is just off the kitchen. This is a great floorplan for entertaining and for everyday family life! The kitchen is GREAT! There is tons of cabinet and counter space, a planning desk and a large eating area with a door the the large deck in your fully fenced backyd. The kitchen is also open to the family room with vaulted celing & gorgeous brick FP! Upstairs is 4 bedroom AND a large loft! The master has a private bath. The basement is finished for tons of extra space, would make a great rec or theatre room, there is also a bathroom & TONS of storage down here. Be sure to see this one!
Property Specifics
| Single Family | |
| — | |
| Colonial | |
| 1991 | |
| Partial | |
| — | |
| No | |
| 0.36 |
| Will | |
| Quail Run | |
| 0 / Not Applicable | |
| None | |
| Lake Michigan | |
| Public Sewer | |
| 09803298 | |
| 0603042530020000 |
Nearby Schools
| NAME: | DISTRICT: | DISTANCE: | |
|---|---|---|---|
|
Grade School
Eagle Pointe Elementary School |
202 | — | |
|
Middle School
Heritage Grove Middle School |
202 | Not in DB | |
|
High School
Plainfield North High School |
202 | Not in DB | |
Property History
| DATE: | EVENT: | PRICE: | SOURCE: |
|---|---|---|---|
| 12 Jan, 2018 | Sold | $266,000 | MRED MLS |
| 29 Nov, 2017 | Under contract | $269,000 | MRED MLS |
| 17 Nov, 2017 | Listed for sale | $269,000 | MRED MLS |
Room Specifics
Total Bedrooms: 4
Bedrooms Above Ground: 4
Bedrooms Below Ground: 0
Dimensions: —
Floor Type: Carpet
Dimensions: —
Floor Type: Carpet
Dimensions: —
Floor Type: Carpet
Full Bathrooms: 4
Bathroom Amenities: Double Sink
Bathroom in Basement: 1
Rooms: Loft,Recreation Room,Foyer
Basement Description: Finished,Crawl
Other Specifics
| 2 | |
| — | |
| Asphalt | |
| Deck, Porch | |
| Fenced Yard | |
| 110X142X90X134 | |
| — | |
| Full | |
| Vaulted/Cathedral Ceilings, Skylight(s), Hardwood Floors | |
| Range, Microwave, Dishwasher, Refrigerator, Washer, Dryer, Disposal | |
| Not in DB | |
| Sidewalks, Street Lights | |
| — | |
| — | |
| Gas Starter |
Tax History
| Year | Property Taxes |
|---|---|
| 2018 | $6,312 |
Contact Agent
Nearby Similar Homes
Nearby Sold Comparables
Contact Agent
Listing Provided By
Coldwell Banker The Real Estate Group








