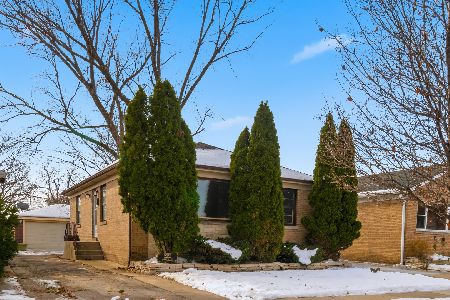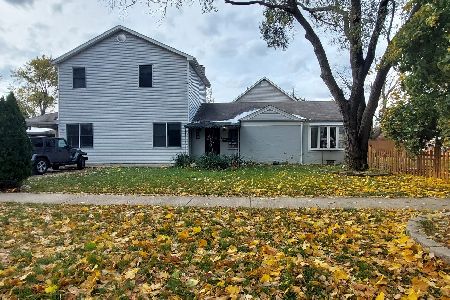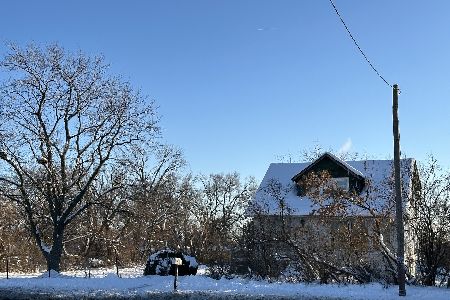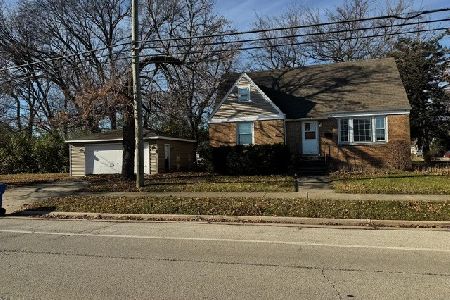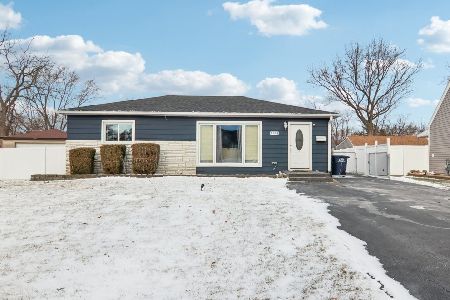2423 Rusty Drive, Des Plaines, Illinois 60018
$325,000
|
Sold
|
|
| Status: | Closed |
| Sqft: | 1,205 |
| Cost/Sqft: | $270 |
| Beds: | 2 |
| Baths: | 2 |
| Year Built: | 1953 |
| Property Taxes: | $4,692 |
| Days On Market: | 947 |
| Lot Size: | 0,00 |
Description
Well cared for home with great curb appeal, huge lot, big detached 2 car garage, newer furnace, water heater and roof! New front porch steps and railings. Hardwood floors under carpet in first floor!! 3rd Bedroom used to be on first floor- can easily convert back! Rec Room in basement big and finished - perfect area for additional children playroom, "man cave", or another family room. Back deck and ice maker both "As Is". Ask agent for list of updates! Great location - close to all transportation. Show and sell!
Property Specifics
| Single Family | |
| — | |
| — | |
| 1953 | |
| — | |
| — | |
| No | |
| — |
| Cook | |
| — | |
| — / Not Applicable | |
| — | |
| — | |
| — | |
| 11810735 | |
| 09332040060000 |
Nearby Schools
| NAME: | DISTRICT: | DISTANCE: | |
|---|---|---|---|
|
Grade School
Orchard Place Elementary School |
62 | — | |
|
Middle School
Algonquin Middle School |
62 | Not in DB | |
Property History
| DATE: | EVENT: | PRICE: | SOURCE: |
|---|---|---|---|
| 31 Jul, 2023 | Sold | $325,000 | MRED MLS |
| 20 Jun, 2023 | Under contract | $325,000 | MRED MLS |
| 16 Jun, 2023 | Listed for sale | $325,000 | MRED MLS |
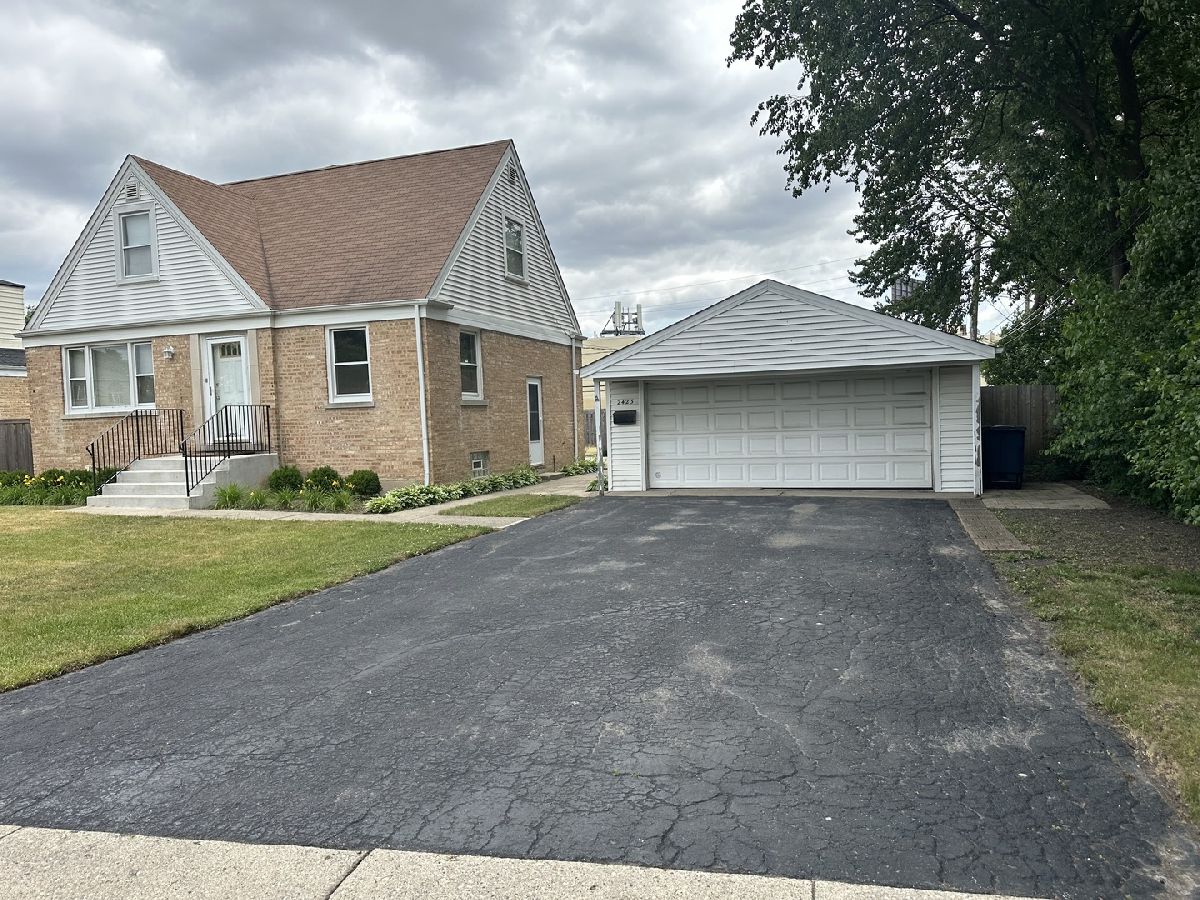
Room Specifics
Total Bedrooms: 2
Bedrooms Above Ground: 2
Bedrooms Below Ground: 0
Dimensions: —
Floor Type: —
Full Bathrooms: 2
Bathroom Amenities: —
Bathroom in Basement: 0
Rooms: —
Basement Description: Partially Finished
Other Specifics
| 2 | |
| — | |
| Asphalt | |
| — | |
| — | |
| 79.8 X 137 | |
| — | |
| — | |
| — | |
| — | |
| Not in DB | |
| — | |
| — | |
| — | |
| — |
Tax History
| Year | Property Taxes |
|---|---|
| 2023 | $4,692 |
Contact Agent
Nearby Similar Homes
Nearby Sold Comparables
Contact Agent
Listing Provided By
Exclusive Real Estate, Ltd.

