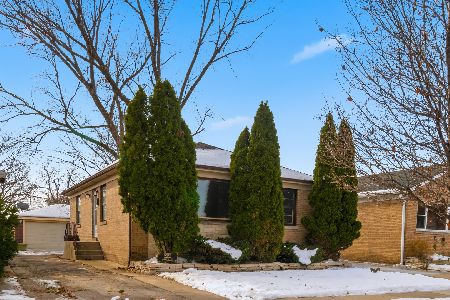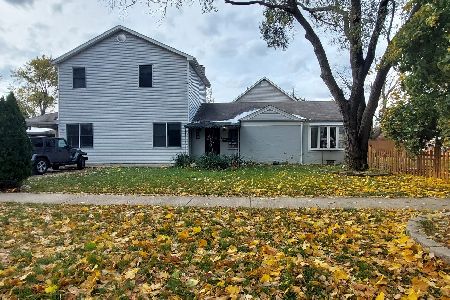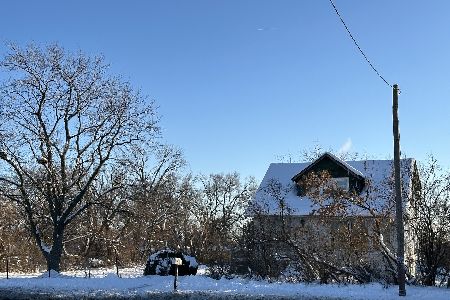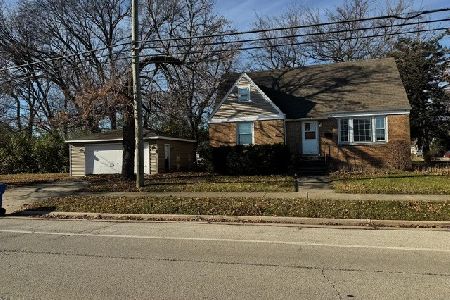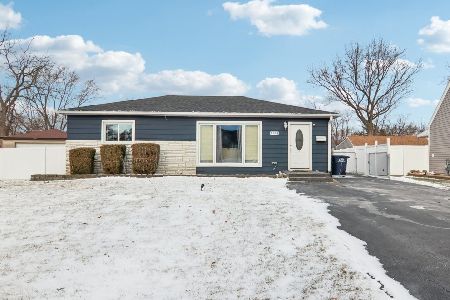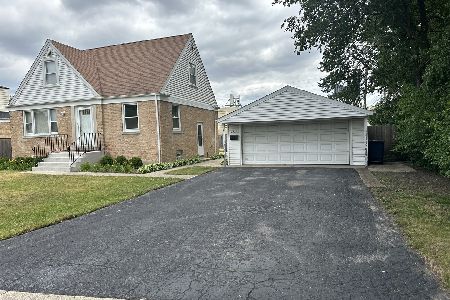2449 Rusty Drive, Des Plaines, Illinois 60018
$230,000
|
Sold
|
|
| Status: | Closed |
| Sqft: | 1,400 |
| Cost/Sqft: | $175 |
| Beds: | 3 |
| Baths: | 2 |
| Year Built: | 1954 |
| Property Taxes: | $4,953 |
| Days On Market: | 4641 |
| Lot Size: | 0,00 |
Description
Don't let the outside fool you. This is a very spacious house w/ great room sizes & great size yard w/ 18x16 deck and pool. Basement has 2 sump pump, hdwd floors, & does not flood! Property has newer windows, 5yr old roof, 2yr old water heater. Extra storage in basement under dining room 15x14x5. Brick 2 car garage & a driveway that can fit about 10 cars! 2 blocks away from I-294. This is a must see.
Property Specifics
| Single Family | |
| — | |
| Bungalow | |
| 1954 | |
| Full | |
| — | |
| No | |
| — |
| Cook | |
| — | |
| 0 / Not Applicable | |
| None | |
| Lake Michigan | |
| Public Sewer | |
| 08334222 | |
| 09332040080000 |
Property History
| DATE: | EVENT: | PRICE: | SOURCE: |
|---|---|---|---|
| 28 Aug, 2013 | Sold | $230,000 | MRED MLS |
| 28 Jun, 2013 | Under contract | $245,000 | MRED MLS |
| 5 May, 2013 | Listed for sale | $245,000 | MRED MLS |
Room Specifics
Total Bedrooms: 3
Bedrooms Above Ground: 3
Bedrooms Below Ground: 0
Dimensions: —
Floor Type: Hardwood
Dimensions: —
Floor Type: Hardwood
Full Bathrooms: 2
Bathroom Amenities: —
Bathroom in Basement: 0
Rooms: Den,Deck,Office,Storage,Walk In Closet
Basement Description: Finished
Other Specifics
| 2 | |
| — | |
| Concrete | |
| Deck, Above Ground Pool | |
| Fenced Yard | |
| 9778 SQ FT | |
| Finished | |
| None | |
| Hardwood Floors, First Floor Full Bath | |
| Range, Microwave, Dishwasher, Refrigerator, Washer, Dryer | |
| Not in DB | |
| — | |
| — | |
| — | |
| — |
Tax History
| Year | Property Taxes |
|---|---|
| 2013 | $4,953 |
Contact Agent
Nearby Similar Homes
Nearby Sold Comparables
Contact Agent
Listing Provided By
Onix Realty, Inc.

