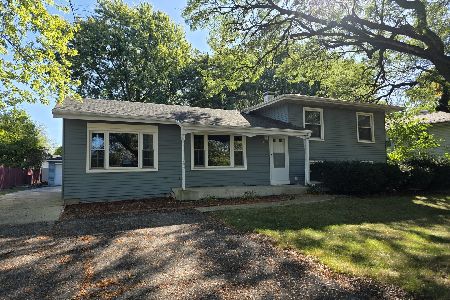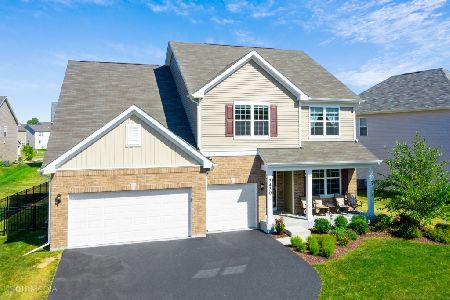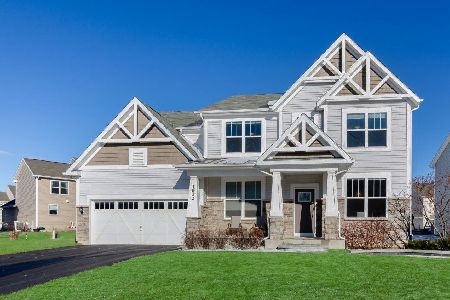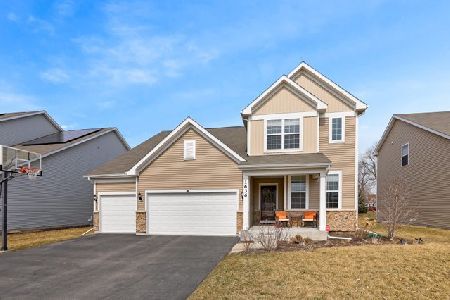2424 Basin Trail Lane, Naperville, Illinois 60563
$612,500
|
Sold
|
|
| Status: | Closed |
| Sqft: | 3,352 |
| Cost/Sqft: | $183 |
| Beds: | 4 |
| Baths: | 3 |
| Year Built: | 2017 |
| Property Taxes: | $12,322 |
| Days On Market: | 1885 |
| Lot Size: | 0,20 |
Description
Come see this gorgeous popular Westchester model home in Atwater subdivision with loads of upgrades and options! Be impressed from the moment you walk into this absolutely wonderful wide open floor plan home with 9' foot ceilings. Beautiful large eat-in Kitchen with stainless steel appliances, quartz countertops, recessed lighting, pendent lights, glass tiled backsplash, double oven, stainless steel appliances, walk-in pantry with designer shelves, and large island with sitting area, all open to fabulous Family Room with gas log fireplace. Master Suite with walk-in closet and private Master Bath with a double bowl sink, soak-in tub, separate shower and subway tiles. 2nd floor Bonus Room could be a awesome theater room, sitting area, or 5th bedroom. Full deep poured basement. Other great features include: a 1st floor Flex Room, stunning hardwood floors throughout the 1st floor, planning area near the Kitchen, great for at home classes, wrought iron railings, extra large mud room, 2nd floor laundry with washer and dryer, smart home ready, 3 car attached garage, upgraded front elevation with barn style garage doors, shaker accents, stone, maintenance free vinyl siding and covered front porch. Fenced-in yard with newer deck. Premium lot and so much more! Walk to Train Station, 5 minutes to expressway and shopping. Don't miss out on this gem!!!
Property Specifics
| Single Family | |
| — | |
| — | |
| 2017 | |
| Full | |
| WESTCHESTER | |
| No | |
| 0.2 |
| Du Page | |
| Atwater | |
| 75 / Monthly | |
| Other | |
| Public | |
| Public Sewer | |
| 10937802 | |
| 0709112006 |
Nearby Schools
| NAME: | DISTRICT: | DISTANCE: | |
|---|---|---|---|
|
Grade School
Steck Elementary School |
204 | — | |
|
Middle School
Granger Middle School |
204 | Not in DB | |
|
High School
Metea Valley High School |
204 | Not in DB | |
Property History
| DATE: | EVENT: | PRICE: | SOURCE: |
|---|---|---|---|
| 30 Dec, 2020 | Sold | $612,500 | MRED MLS |
| 22 Nov, 2020 | Under contract | $614,900 | MRED MLS |
| 19 Nov, 2020 | Listed for sale | $614,900 | MRED MLS |
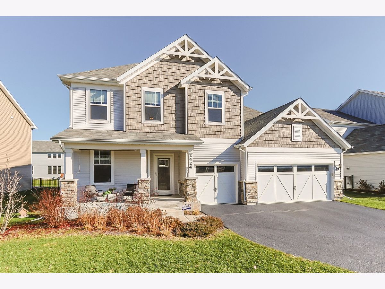
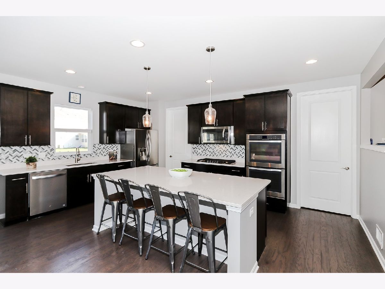
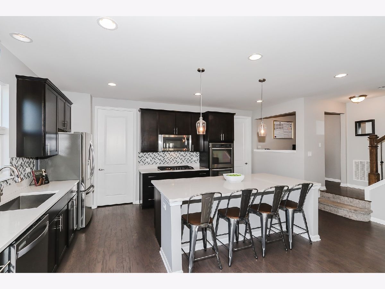
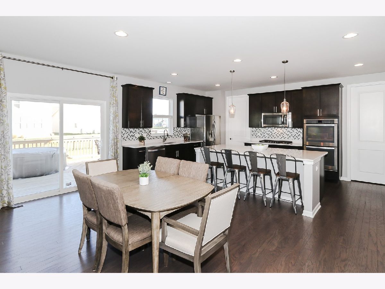
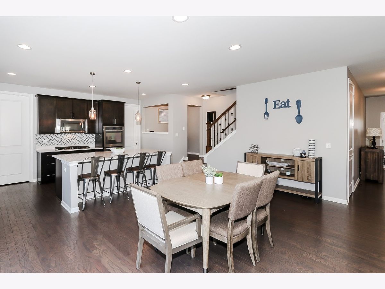
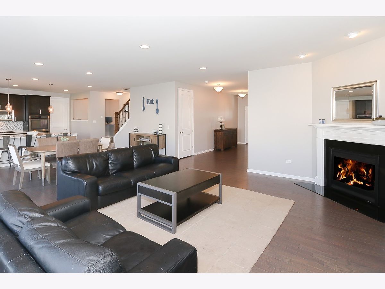
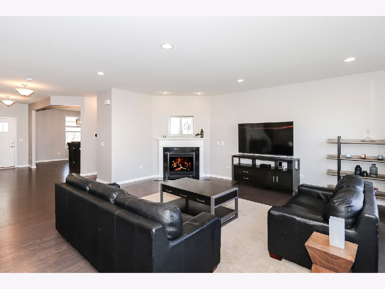
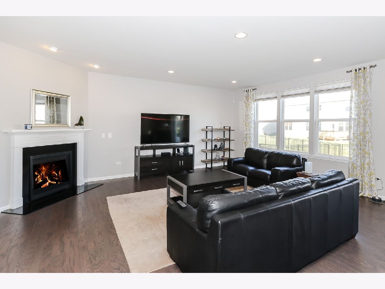
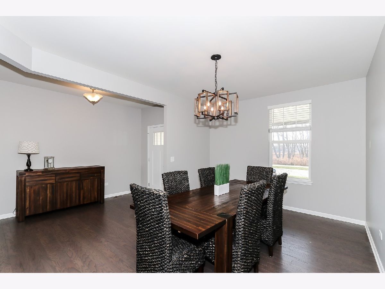
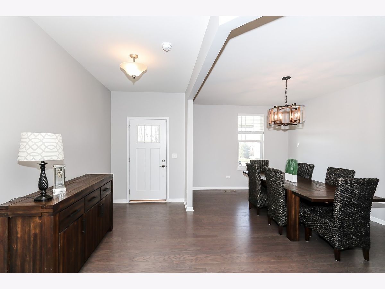
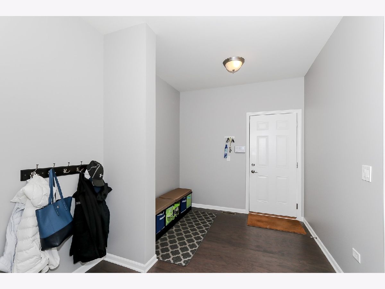
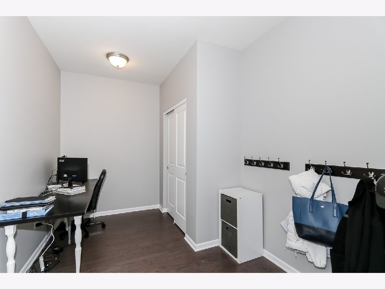
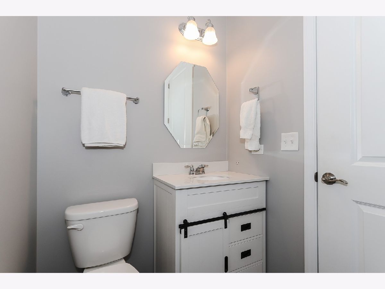
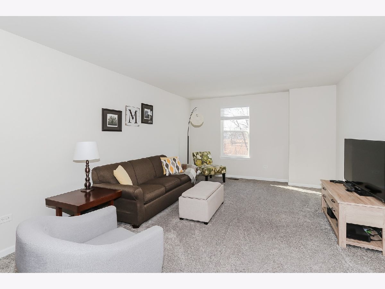
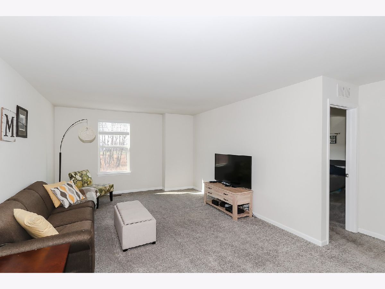
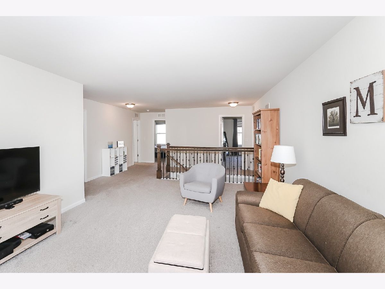
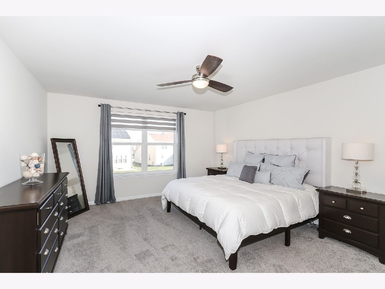
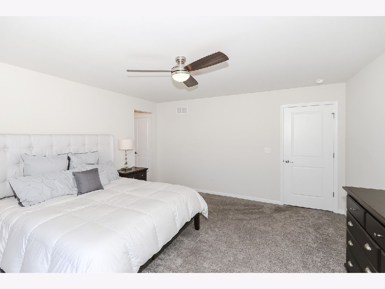
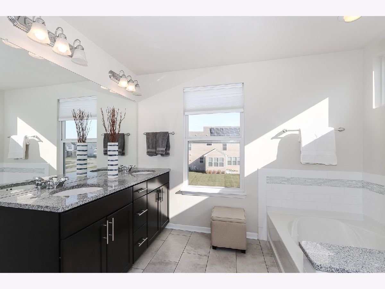
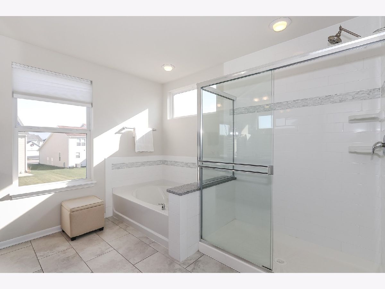
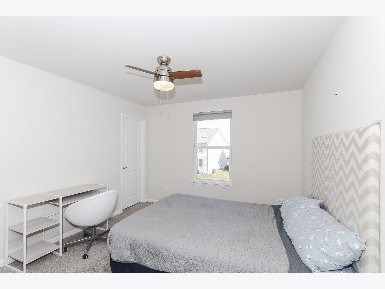
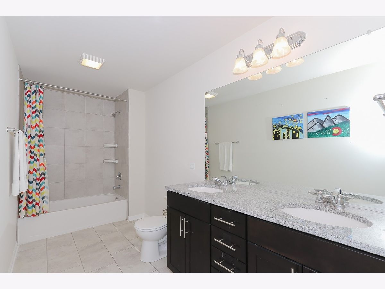
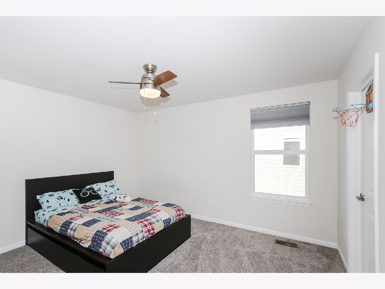
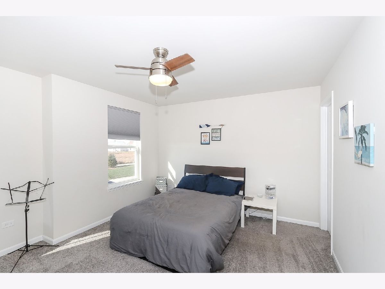
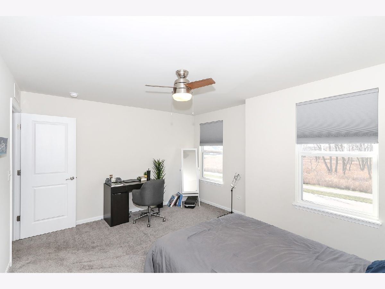
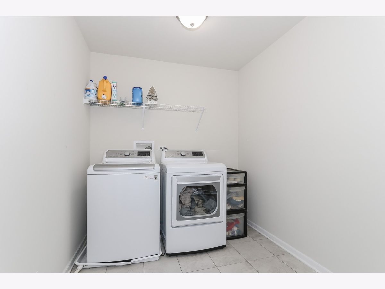
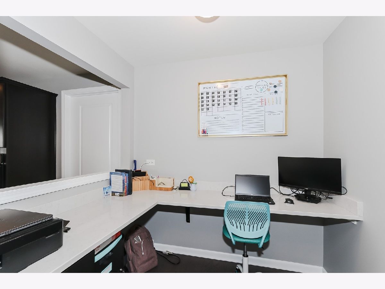
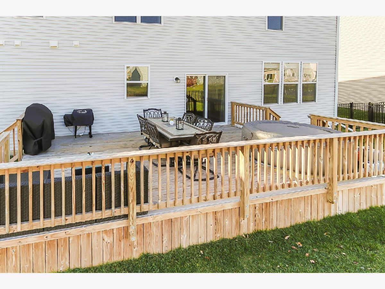
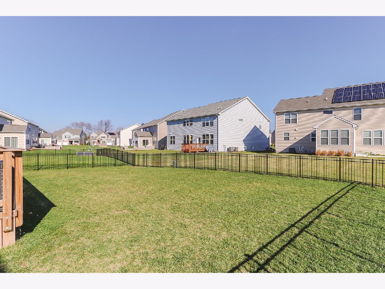
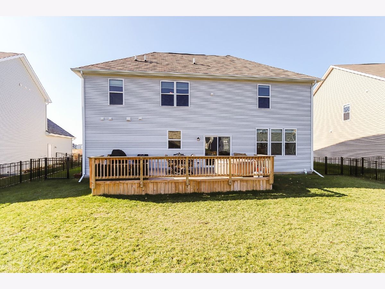
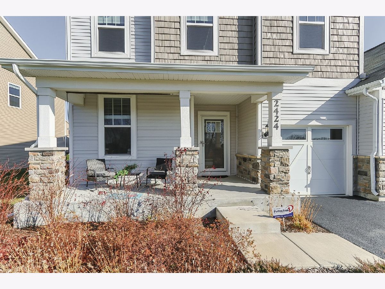
Room Specifics
Total Bedrooms: 4
Bedrooms Above Ground: 4
Bedrooms Below Ground: 0
Dimensions: —
Floor Type: Carpet
Dimensions: —
Floor Type: Carpet
Dimensions: —
Floor Type: Carpet
Full Bathrooms: 3
Bathroom Amenities: Separate Shower,Double Sink
Bathroom in Basement: 0
Rooms: Den,Bonus Room,Mud Room,Pantry
Basement Description: Unfinished
Other Specifics
| 3.5 | |
| Concrete Perimeter | |
| Asphalt | |
| Deck, Porch | |
| Landscaped,Sidewalks | |
| 79X131X62X123 | |
| — | |
| Full | |
| — | |
| Double Oven, Microwave, Dishwasher, Refrigerator, Washer, Dryer, Disposal, Stainless Steel Appliance(s) | |
| Not in DB | |
| Curbs, Sidewalks, Street Lights, Street Paved | |
| — | |
| — | |
| Gas Log |
Tax History
| Year | Property Taxes |
|---|---|
| 2020 | $12,322 |
Contact Agent
Nearby Sold Comparables
Contact Agent
Listing Provided By
RE/MAX Suburban

