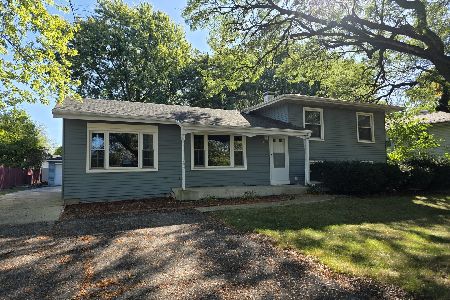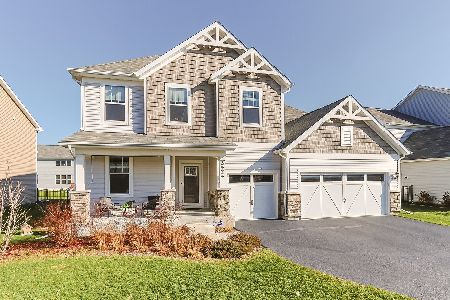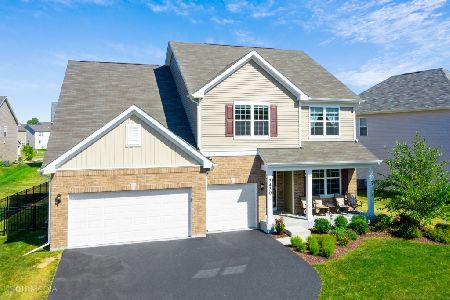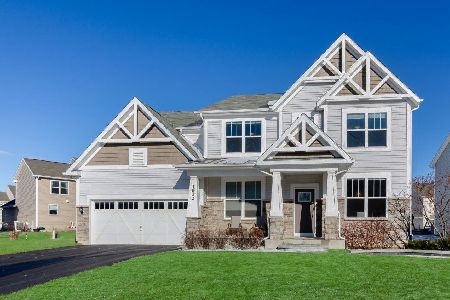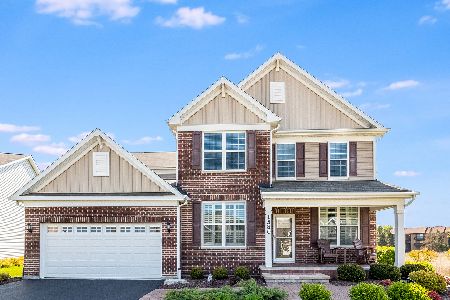2428 Basin Trail Lane, Naperville, Illinois 60563
$605,000
|
Sold
|
|
| Status: | Closed |
| Sqft: | 3,473 |
| Cost/Sqft: | $183 |
| Beds: | 4 |
| Baths: | 3 |
| Year Built: | 2017 |
| Property Taxes: | $3,593 |
| Days On Market: | 2461 |
| Lot Size: | 0,23 |
Description
Fantastic Location! Dark hrdwd flooring thru-out the main level. Beautiful staircase with wrought iron spindles. This 2story offers 4 Bdrms, extensive Loft & 2.1 baths. Gourmet Kit features oversized ctr island, 42" white cabs & beautiful grey subway backsplash, quartz ctrs, SS appliances & walk in pantry. Bright Sunroom for year round enjoyment. Family Room with recessed lighting, gas fp with granite surround. Media Center with built in desk. Bdrms, Loft, Office, LR wired with ethernet. Spacious Master Bdrm with luxury bath features dual sink, tub & separate shower. Huge WIC w/ closet system. Convenient 2nd fl Laundry. Mudroom with custom built-in's & 3 Car Gar. Deep pour 9' Bsmt ceiling with rough in plumbing. Extensive newly Fenced Yard with paver patio for entertaining on summer nights. Minutes from expressway, commuter train & shopping. Approx. 3.8 miles of Walking paths & Parks nearby. IL Prairie Path located .5 miles near. Naperville School District 204. Gorgeous Property!
Property Specifics
| Single Family | |
| — | |
| Traditional | |
| 2017 | |
| Full | |
| — | |
| No | |
| 0.23 |
| Du Page | |
| Atwater | |
| 75 / Monthly | |
| None | |
| Public | |
| Public Sewer | |
| 10353746 | |
| 0709112007 |
Nearby Schools
| NAME: | DISTRICT: | DISTANCE: | |
|---|---|---|---|
|
Grade School
Steck Elementary School |
204 | — | |
|
High School
Metea Valley High School |
204 | Not in DB | |
|
Alternate Junior High School
Granger Middle School |
— | Not in DB | |
Property History
| DATE: | EVENT: | PRICE: | SOURCE: |
|---|---|---|---|
| 1 Aug, 2019 | Sold | $605,000 | MRED MLS |
| 28 May, 2019 | Under contract | $635,000 | MRED MLS |
| 23 Apr, 2019 | Listed for sale | $635,000 | MRED MLS |
Room Specifics
Total Bedrooms: 4
Bedrooms Above Ground: 4
Bedrooms Below Ground: 0
Dimensions: —
Floor Type: Carpet
Dimensions: —
Floor Type: Carpet
Dimensions: —
Floor Type: Carpet
Full Bathrooms: 3
Bathroom Amenities: Separate Shower,Double Sink,Soaking Tub
Bathroom in Basement: 0
Rooms: Den,Great Room,Loft,Media Room,Sun Room
Basement Description: Unfinished,Bathroom Rough-In
Other Specifics
| 3 | |
| Concrete Perimeter | |
| Asphalt | |
| Patio, Storms/Screens | |
| Corner Lot,Fenced Yard | |
| 13 X 76 X 138 X 75 | |
| Unfinished | |
| Full | |
| Hardwood Floors, Second Floor Laundry, Walk-In Closet(s) | |
| Range, Microwave, Dishwasher | |
| Not in DB | |
| Sidewalks, Street Lights, Street Paved | |
| — | |
| — | |
| — |
Tax History
| Year | Property Taxes |
|---|---|
| 2019 | $3,593 |
Contact Agent
Nearby Sold Comparables
Contact Agent
Listing Provided By
Century 21 Affiliated

