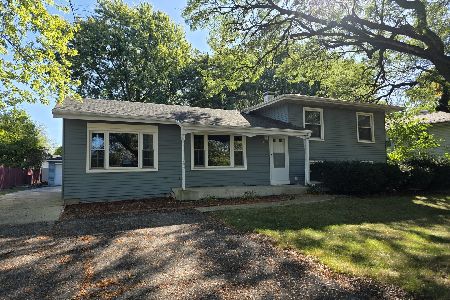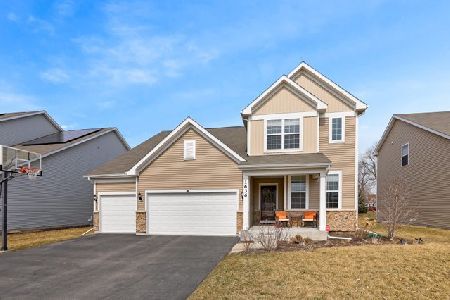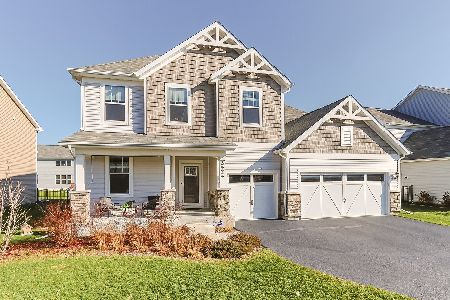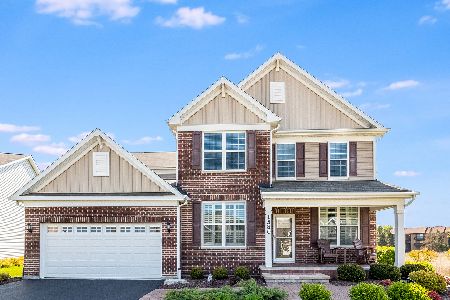1612 Bayou Path Drive, Naperville, Illinois 60563
$918,000
|
Sold
|
|
| Status: | Closed |
| Sqft: | 3,733 |
| Cost/Sqft: | $245 |
| Beds: | 4 |
| Baths: | 4 |
| Year Built: | 2017 |
| Property Taxes: | $15,198 |
| Days On Market: | 310 |
| Lot Size: | 0,00 |
Description
This stunning 2017 Pulte built masterpiece boasts over two hundred thousand dollars in luxurious upgrades, perfectly blending elegance and functionality. Step into the grand two-story living room, where a striking stone gas fireplace and custom built-ins create a captivating focal point. The open-concept design seamlessly flows into the chef's kitchen, adorned with pristine white cabinetry, exquisite quartzite countertops, a butler's pantry, a spacious walk-in pantry, and an adjoining dining room adorned with custom molding for an added touch of sophistication. The first floor extends its charm with a bright and inviting sunroom that leads to a meticulously designed paver patio, complete with a fire pit and ambient lighting-perfect for both relaxation and entertaining. A dedicated office and additional office nook ensure optimal versatility for work or study. Upstairs, you'll find four generously sized bedrooms, with the potential to add a fifth. The luxurious primary suite has custom moldings and offers a spa-like ensuite featuring a double vanity, a soaking tub, and a spacious walk-in closet. A well-appointed guest bedroom also boasts its own ensuite, while the remaining two bedrooms share a thoughtfully designed Jack-and-Jill bathroom. The possibilities are endless with the 9-foot-deep unfinished basement, ready to be transformed into your dream space. With roughed-in plumbing already in place, adding a bathroom is effortless, making this home a perfect canvas for your vision.
Property Specifics
| Single Family | |
| — | |
| — | |
| 2017 | |
| — | |
| MELROSE | |
| No | |
| — |
| — | |
| — | |
| 80 / Monthly | |
| — | |
| — | |
| — | |
| 12267520 | |
| 0709113002 |
Nearby Schools
| NAME: | DISTRICT: | DISTANCE: | |
|---|---|---|---|
|
Grade School
Young Elementary School |
204 | — | |
|
Middle School
Granger Middle School |
204 | Not in DB | |
|
High School
Metea Valley High School |
204 | Not in DB | |
Property History
| DATE: | EVENT: | PRICE: | SOURCE: |
|---|---|---|---|
| 25 Apr, 2025 | Sold | $918,000 | MRED MLS |
| 19 Mar, 2025 | Under contract | $915,000 | MRED MLS |
| 13 Mar, 2025 | Listed for sale | $915,000 | MRED MLS |
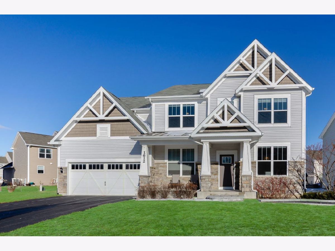
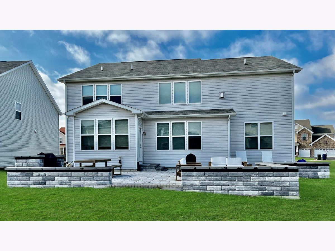
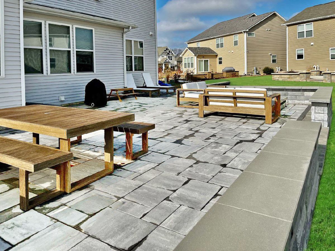
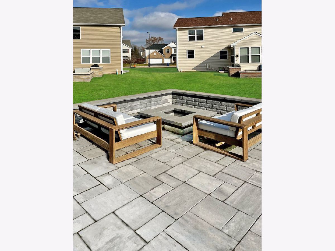
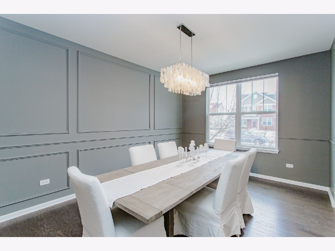
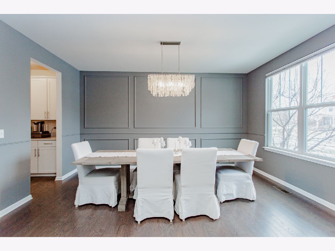
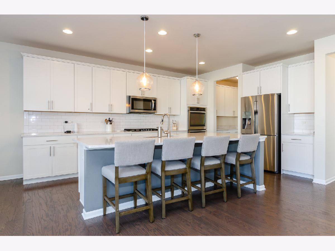
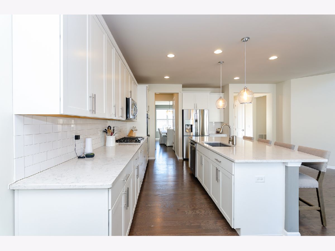
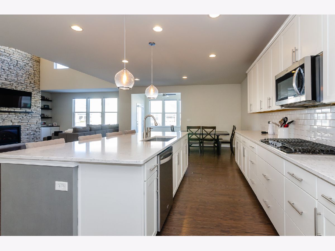
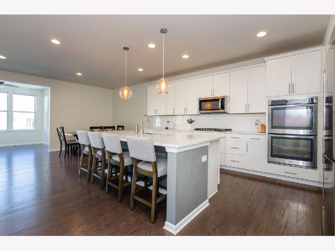
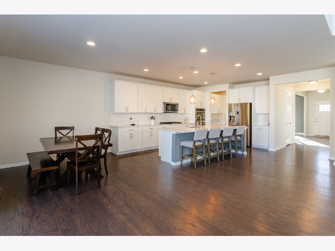
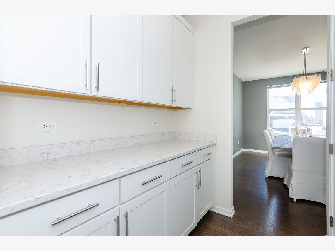
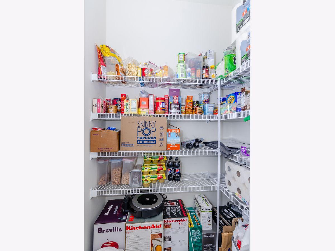
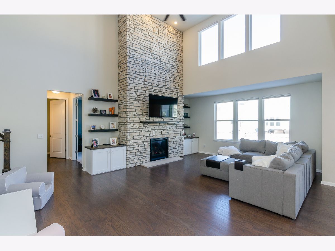
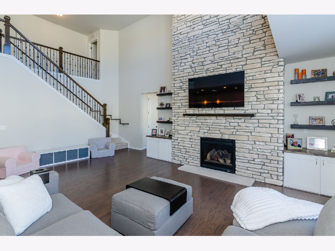
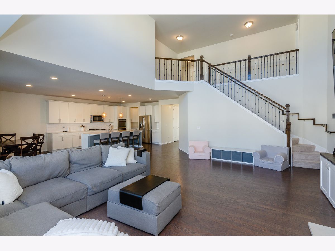
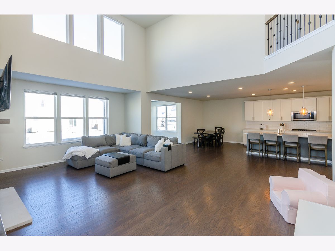
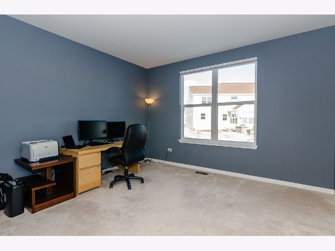
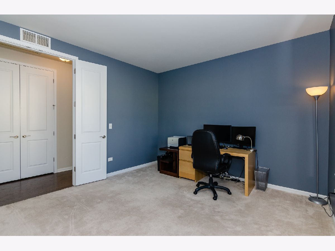
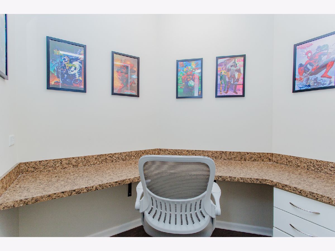
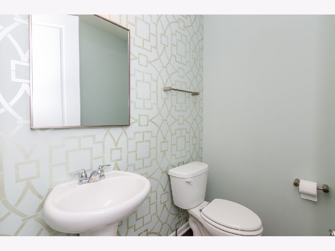
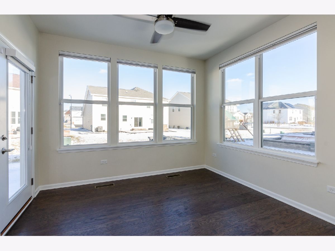
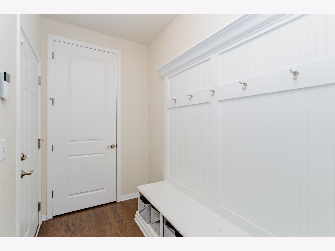
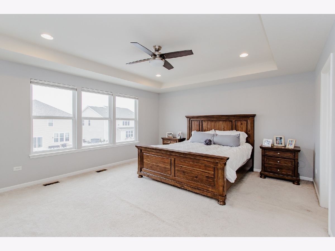
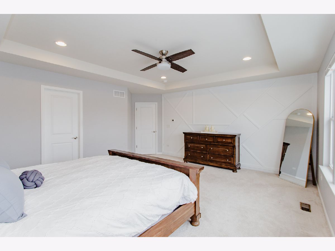
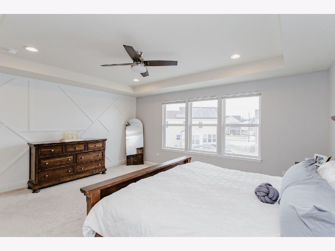
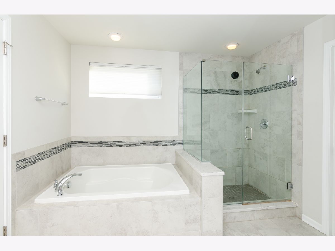
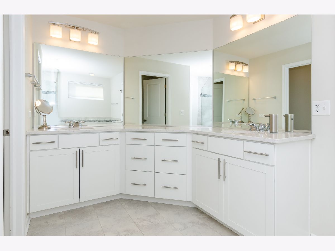
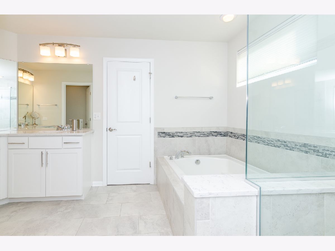
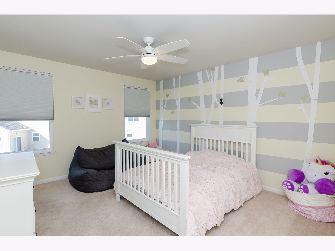
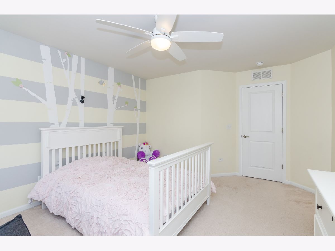
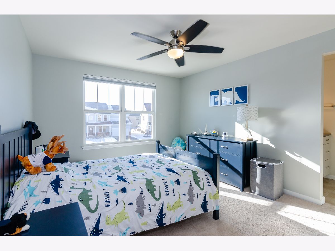
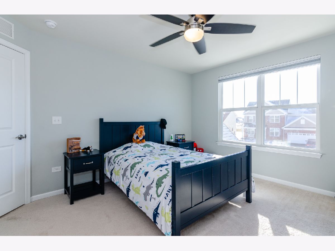
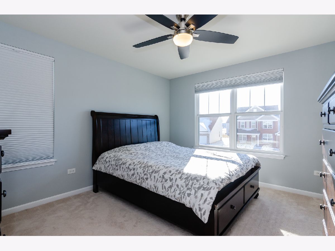
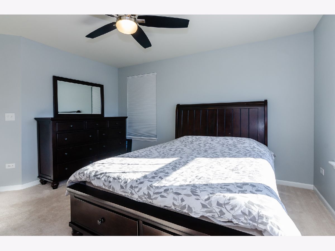
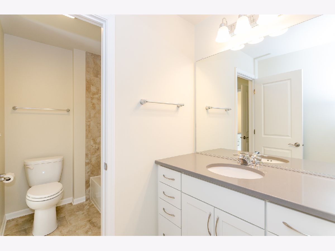
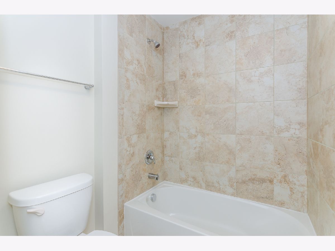
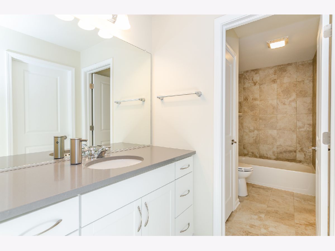
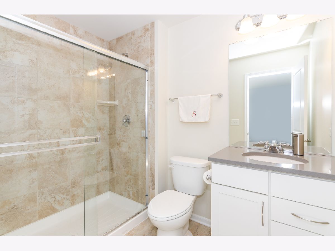
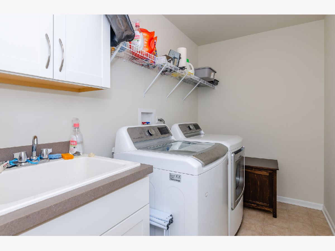
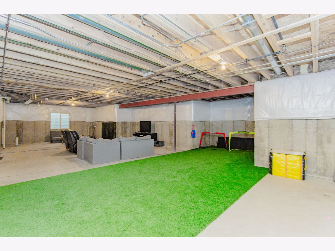
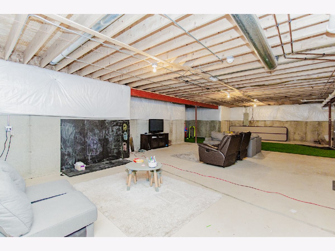
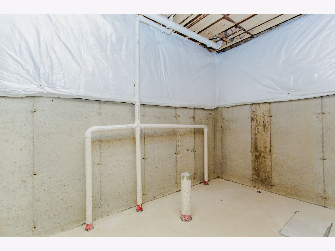
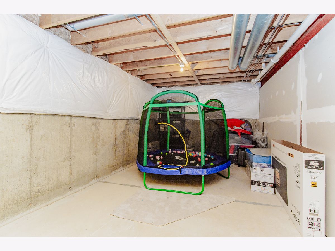
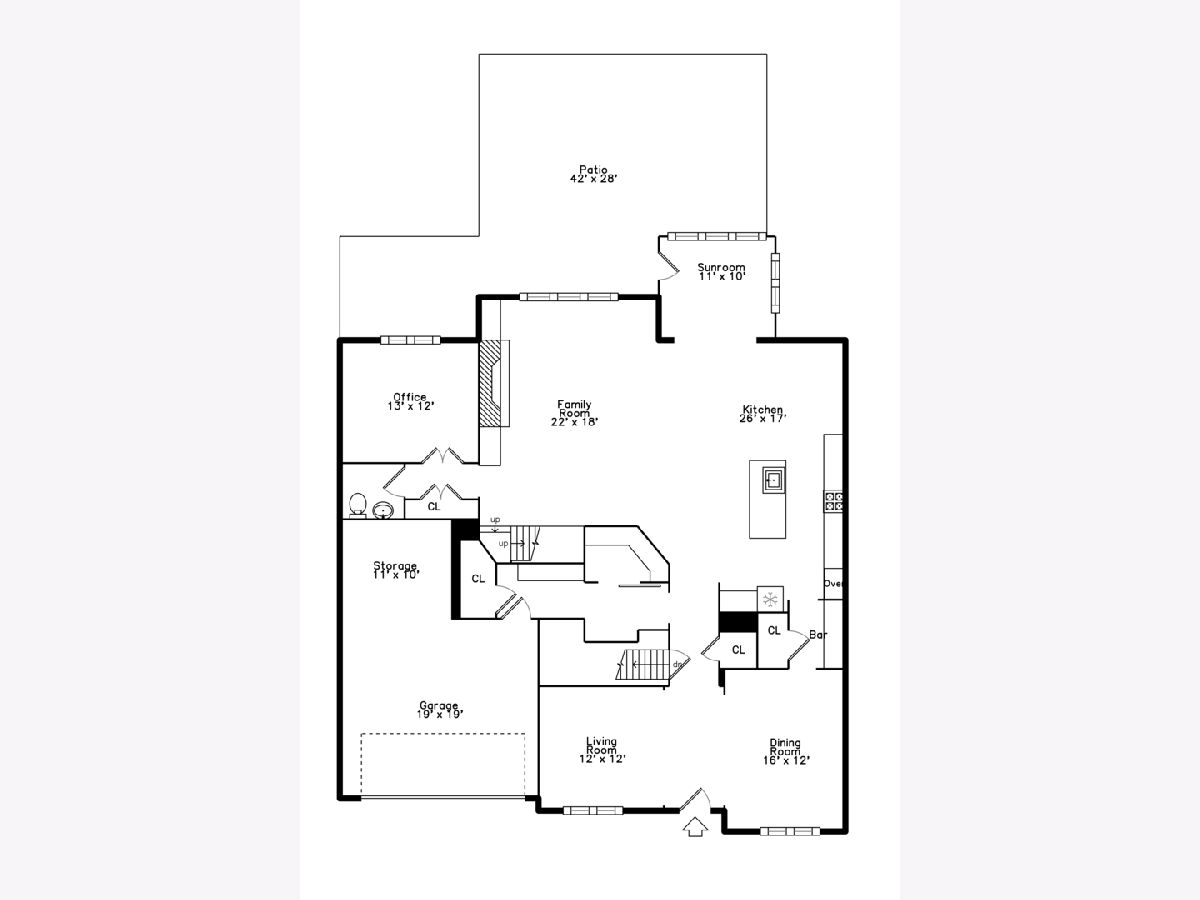
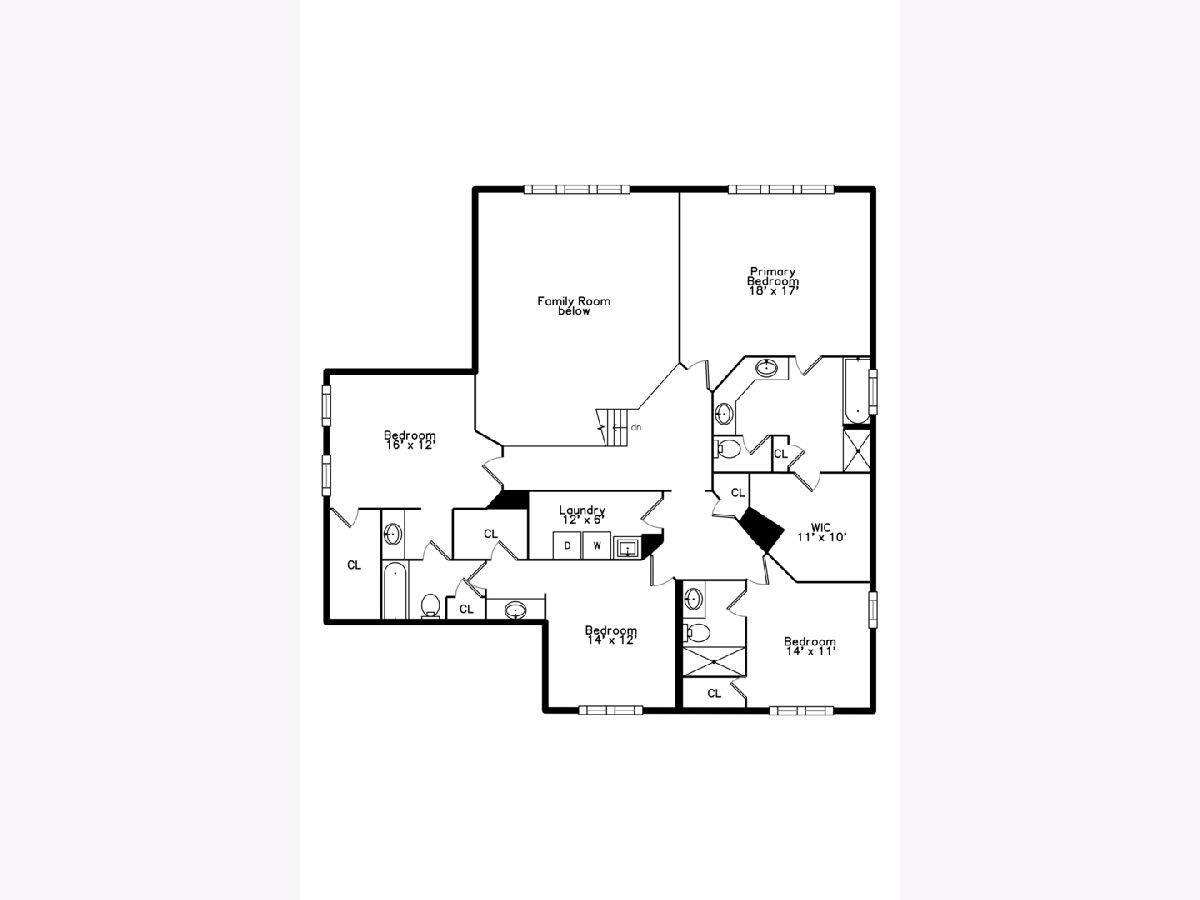
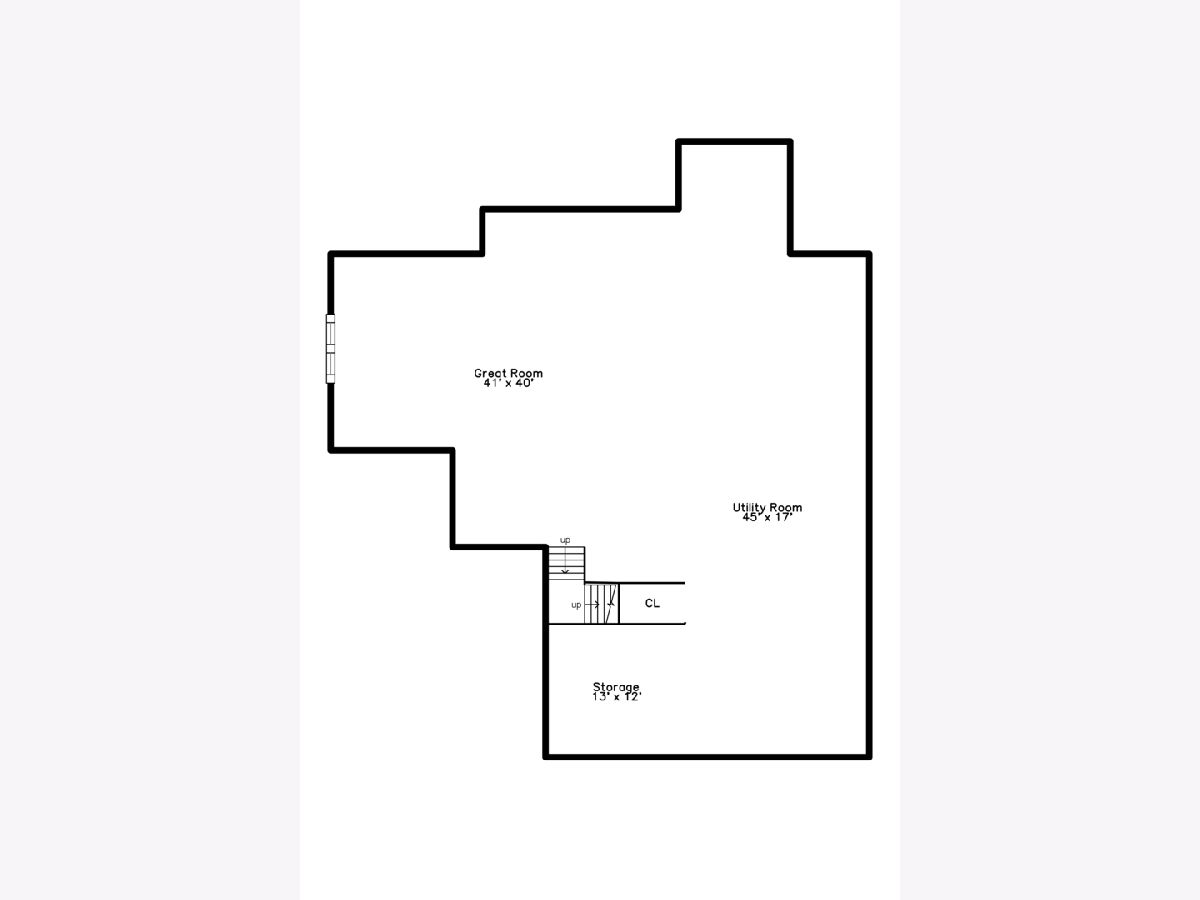
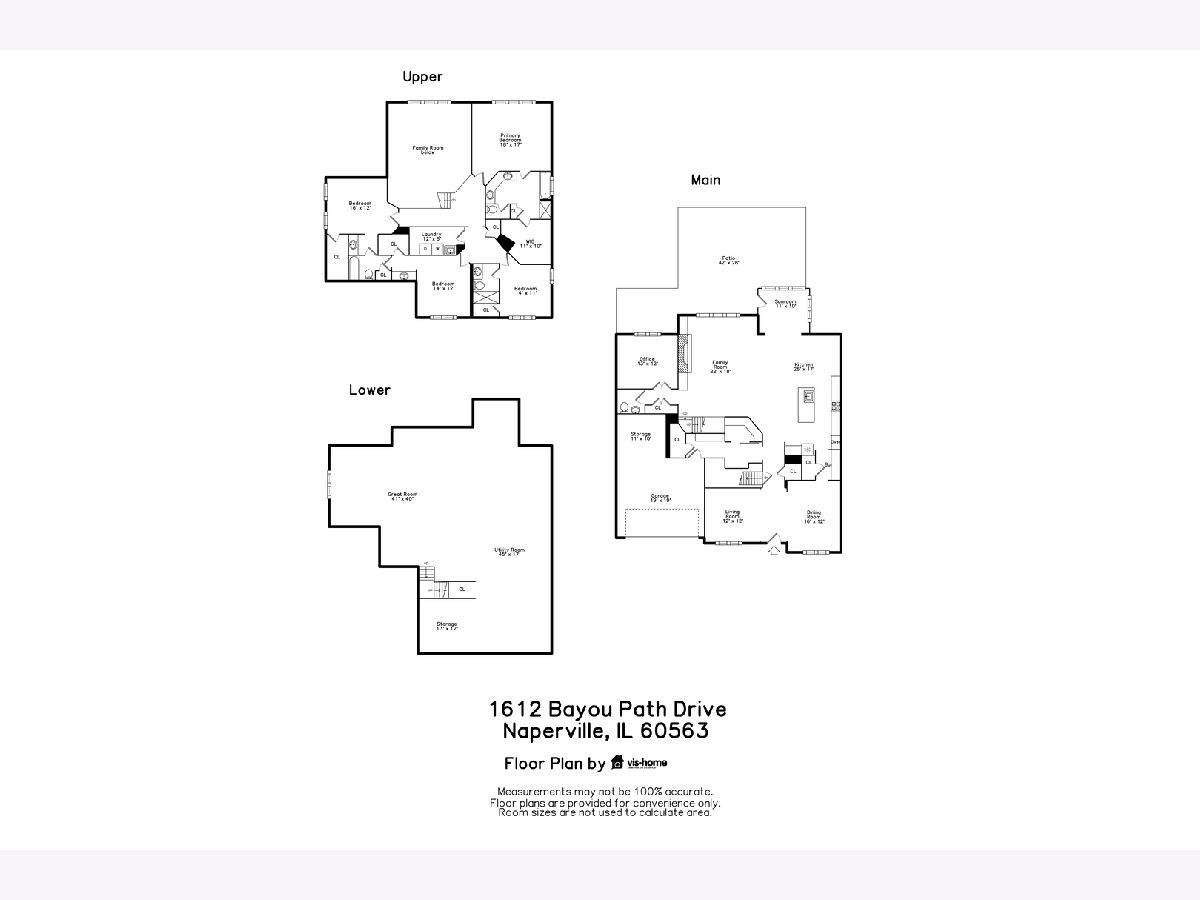
Room Specifics
Total Bedrooms: 4
Bedrooms Above Ground: 4
Bedrooms Below Ground: 0
Dimensions: —
Floor Type: —
Dimensions: —
Floor Type: —
Dimensions: —
Floor Type: —
Full Bathrooms: 4
Bathroom Amenities: Separate Shower,Double Sink,Soaking Tub
Bathroom in Basement: 1
Rooms: —
Basement Description: —
Other Specifics
| 2 | |
| — | |
| — | |
| — | |
| — | |
| 120X120X45X128 | |
| — | |
| — | |
| — | |
| — | |
| Not in DB | |
| — | |
| — | |
| — | |
| — |
Tax History
| Year | Property Taxes |
|---|---|
| 2025 | $15,198 |
Contact Agent
Nearby Similar Homes
Nearby Sold Comparables
Contact Agent
Listing Provided By
Dream Town Real Estate

