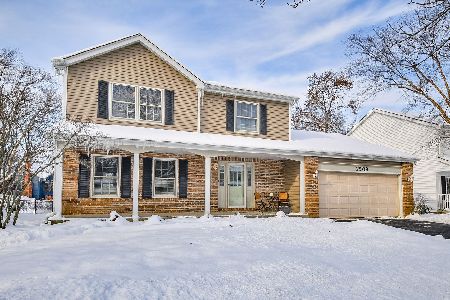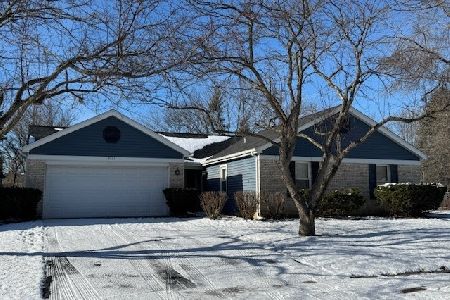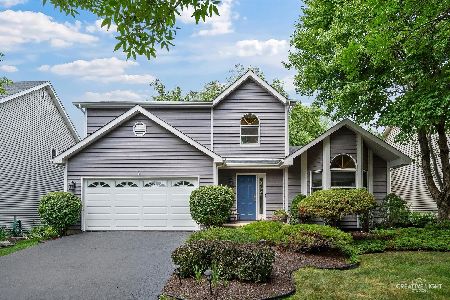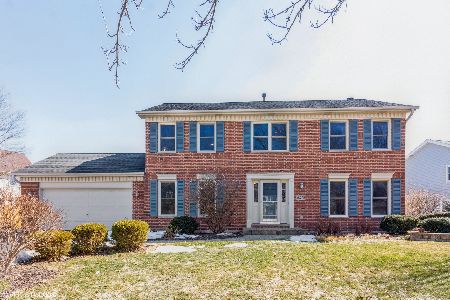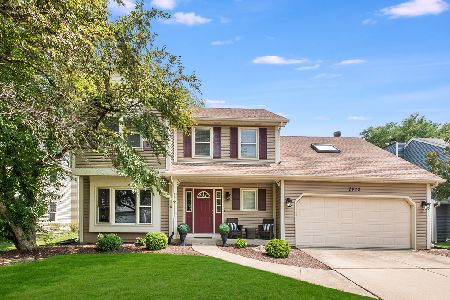2424 Brockton Circle, Naperville, Illinois 60565
$368,000
|
Sold
|
|
| Status: | Closed |
| Sqft: | 2,186 |
| Cost/Sqft: | $172 |
| Beds: | 4 |
| Baths: | 3 |
| Year Built: | 1987 |
| Property Taxes: | $8,823 |
| Days On Market: | 2695 |
| Lot Size: | 0,00 |
Description
Come see this neutrally decorated home with eastern exposure! Fresh paint inside and out, new hardwood flooring on 1st floor, newer carpeting throughout, Pella windows, ceiling fans in all bedrooms, and new granite vanity tops, sinks, and faucets in all 3 bathrooms! Large kitchen has granite countertops, center island, and pantry. Floor to ceiling brick fireplace in family room. Separate dining room and living room opens to family room. 1st floor bedroom with adjacent full bath. Master suite has vaulted ceiling, and walk-in closet. Luxury master bath has vaulted ceiling, double sinks, jacuzzi tub, and separate shower. 1st floor laundry. Professionally finished basement, large deck partially covered for entertaining, storage shed, and fenced yard. Plus an 13 month HWA Home Warranty! Great location--close to elementary school, forest preserve, PACE bus stop, and Knoch Knolls nature center!
Property Specifics
| Single Family | |
| — | |
| Traditional | |
| 1987 | |
| Partial | |
| — | |
| No | |
| — |
| Will | |
| Old Sawmill | |
| 0 / Not Applicable | |
| None | |
| Lake Michigan | |
| Public Sewer | |
| 10074467 | |
| 0701012100040000 |
Nearby Schools
| NAME: | DISTRICT: | DISTANCE: | |
|---|---|---|---|
|
Grade School
Spring Brook Elementary School |
204 | — | |
|
Middle School
Gregory Middle School |
204 | Not in DB | |
|
High School
Neuqua Valley High School |
204 | Not in DB | |
Property History
| DATE: | EVENT: | PRICE: | SOURCE: |
|---|---|---|---|
| 19 Oct, 2018 | Sold | $368,000 | MRED MLS |
| 10 Sep, 2018 | Under contract | $375,000 | MRED MLS |
| 6 Sep, 2018 | Listed for sale | $375,000 | MRED MLS |
Room Specifics
Total Bedrooms: 4
Bedrooms Above Ground: 4
Bedrooms Below Ground: 0
Dimensions: —
Floor Type: Carpet
Dimensions: —
Floor Type: Carpet
Dimensions: —
Floor Type: Hardwood
Full Bathrooms: 3
Bathroom Amenities: Whirlpool,Separate Shower,Double Sink
Bathroom in Basement: 0
Rooms: Recreation Room,Exercise Room,Media Room
Basement Description: Partially Finished,Crawl
Other Specifics
| 2 | |
| Concrete Perimeter | |
| Asphalt | |
| Deck, Porch | |
| Fenced Yard | |
| 70X114 | |
| — | |
| Full | |
| Vaulted/Cathedral Ceilings, Skylight(s), Hardwood Floors, First Floor Bedroom, First Floor Laundry, First Floor Full Bath | |
| Range, Microwave, Dishwasher, Disposal | |
| Not in DB | |
| Sidewalks, Street Lights, Street Paved | |
| — | |
| — | |
| Gas Log |
Tax History
| Year | Property Taxes |
|---|---|
| 2018 | $8,823 |
Contact Agent
Nearby Similar Homes
Nearby Sold Comparables
Contact Agent
Listing Provided By
Baird & Warner

