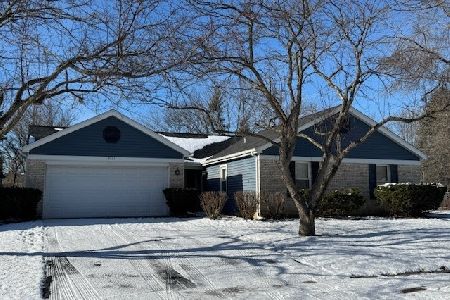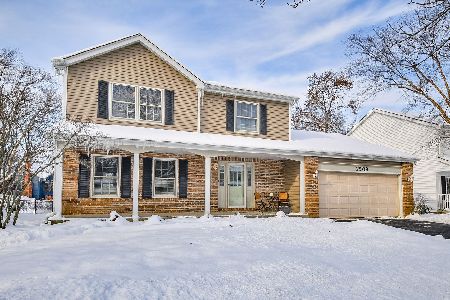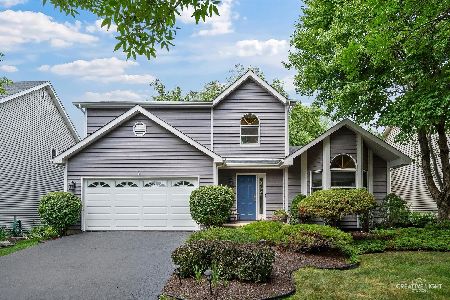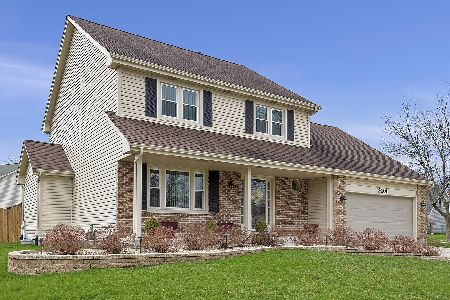2412 Brockton Circle, Naperville, Illinois 60565
$465,000
|
Sold
|
|
| Status: | Closed |
| Sqft: | 2,340 |
| Cost/Sqft: | $196 |
| Beds: | 4 |
| Baths: | 3 |
| Year Built: | 1987 |
| Property Taxes: | $8,737 |
| Days On Market: | 1781 |
| Lot Size: | 0,00 |
Description
High end updates to this beautiful 4 BR home with a nice sun room. Cherry hardwood floors throughout the first floor. Unbelievable all-newer gourmet kitchen with Decora cabinets, Caesarstone quartz countertops, ceramic tile backsplash. WOLF 48" GAS RANGE WITH 6 DUAL-STACKED SEALED BURNERS. large capacity convection oven & a second, Island with prep sink. INSTANT HOT DRINKING WATER SYSTEM and Trane air conditioner, Aqua whole house water purifier.Marvin & Anderson windows. Newer Attic insulation and fan-2016,New skylight-2017,New toilets-2017, New water heater-2018,New 2nd floor laminate wood-2018,New basement paint and flooring vinyl-2019, New washer -2020,New sum pump-2020, 2nd floor new paint -2021. Great neighborhood with District 204 schools! A must see!
Property Specifics
| Single Family | |
| — | |
| Georgian | |
| 1987 | |
| Full | |
| — | |
| No | |
| — |
| Will | |
| Old Sawmill | |
| 0 / Not Applicable | |
| None | |
| Lake Michigan | |
| Public Sewer | |
| 11013498 | |
| 0701012100020000 |
Nearby Schools
| NAME: | DISTRICT: | DISTANCE: | |
|---|---|---|---|
|
Grade School
Spring Brook Elementary School |
204 | — | |
|
Middle School
Gregory Middle School |
204 | Not in DB | |
|
High School
Neuqua Valley High School |
204 | Not in DB | |
Property History
| DATE: | EVENT: | PRICE: | SOURCE: |
|---|---|---|---|
| 10 Jun, 2016 | Sold | $390,000 | MRED MLS |
| 18 Feb, 2016 | Under contract | $399,900 | MRED MLS |
| — | Last price change | $405,000 | MRED MLS |
| 22 Jan, 2016 | Listed for sale | $405,000 | MRED MLS |
| 16 Apr, 2021 | Sold | $465,000 | MRED MLS |
| 9 Mar, 2021 | Under contract | $459,000 | MRED MLS |
| 8 Mar, 2021 | Listed for sale | $459,000 | MRED MLS |
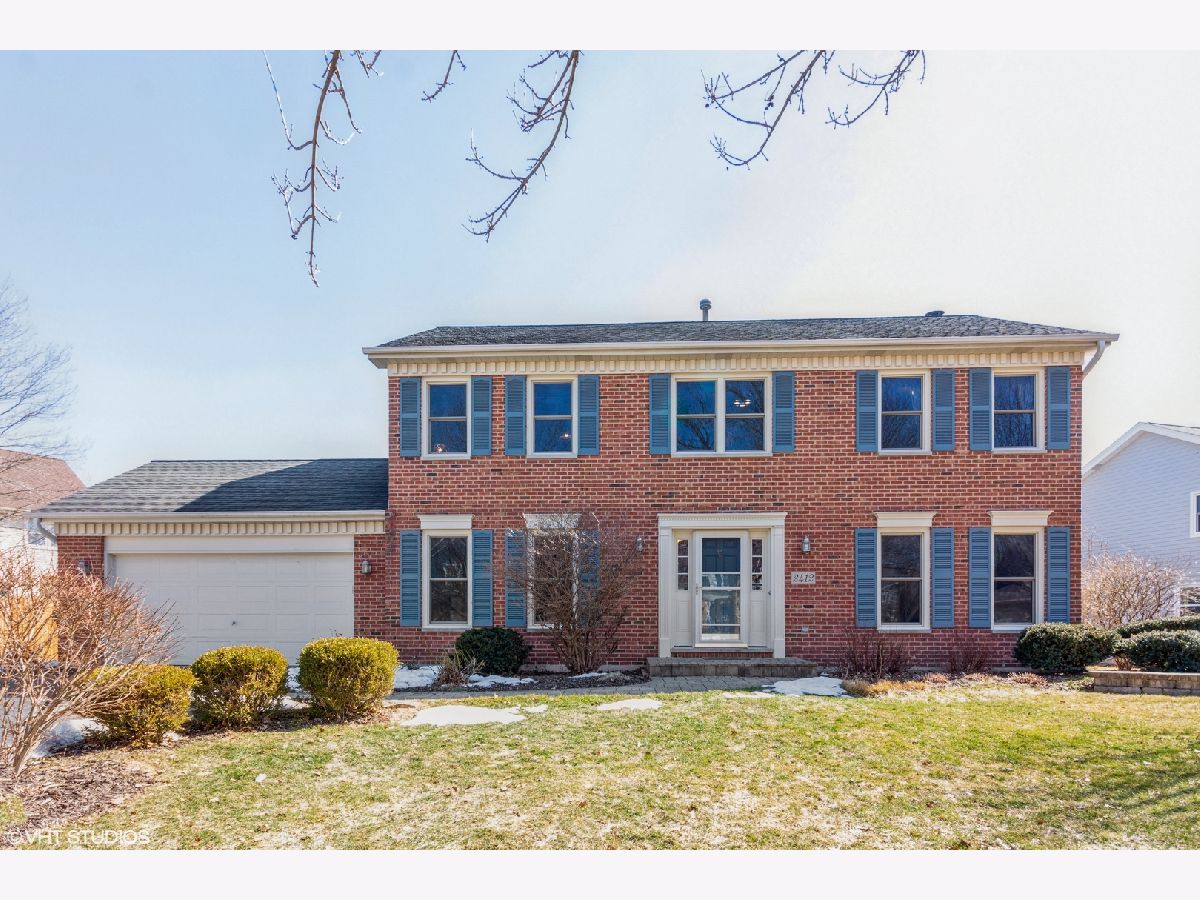
Room Specifics
Total Bedrooms: 4
Bedrooms Above Ground: 4
Bedrooms Below Ground: 0
Dimensions: —
Floor Type: Wood Laminate
Dimensions: —
Floor Type: Wood Laminate
Dimensions: —
Floor Type: Wood Laminate
Full Bathrooms: 3
Bathroom Amenities: Whirlpool,Separate Shower,Double Sink
Bathroom in Basement: 0
Rooms: Den,Recreation Room,Sun Room
Basement Description: Partially Finished
Other Specifics
| 2 | |
| Concrete Perimeter | |
| Asphalt | |
| Patio | |
| Fenced Yard,Landscaped | |
| 120X106.63X92X68.88 | |
| — | |
| Full | |
| Skylight(s), Hardwood Floors, Wood Laminate Floors, First Floor Laundry | |
| Range, Microwave, Dishwasher, High End Refrigerator, Disposal, Stainless Steel Appliance(s) | |
| Not in DB | |
| Park, Curbs, Sidewalks, Street Lights, Street Paved | |
| — | |
| — | |
| Wood Burning, Gas Starter |
Tax History
| Year | Property Taxes |
|---|---|
| 2016 | $8,761 |
| 2021 | $8,737 |
Contact Agent
Nearby Similar Homes
Nearby Sold Comparables
Contact Agent
Listing Provided By
RE/MAX of Naperville

