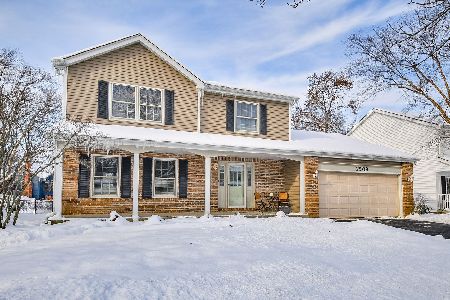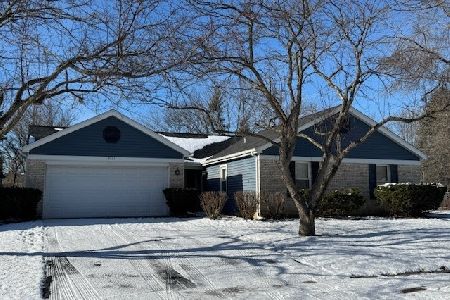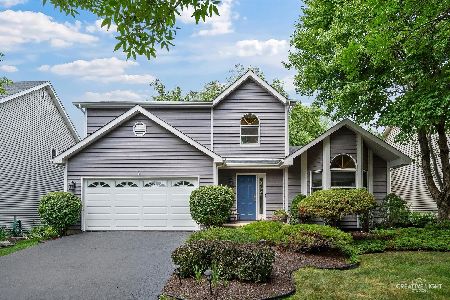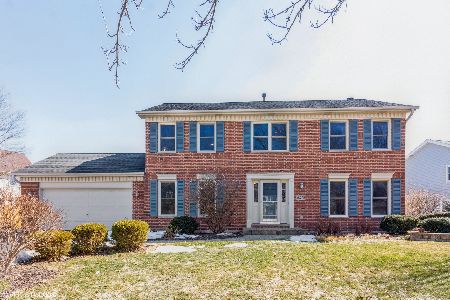2413 Newport Drive, Naperville, Illinois 60565
$357,000
|
Sold
|
|
| Status: | Closed |
| Sqft: | 2,315 |
| Cost/Sqft: | $158 |
| Beds: | 4 |
| Baths: | 4 |
| Year Built: | 1986 |
| Property Taxes: | $8,520 |
| Days On Market: | 3584 |
| Lot Size: | 0,19 |
Description
This beautiful home has 5 bedrooms, 3.1 baths and 3531 sq. ft. of living space, The updated Kitchen has granite countertops, new stainless steel appliances, travertine backsplash, and a separate eating area, the Family Room has a custom fireplace and bookcases, Luxurious Master Bedroom with a large closet, The Updated Master Bathroom has a large shower and linen closet, There are 3 other large bedrooms, enjoy the convenience of a 2nd floor Laundry Room, the Full, Finished Basement has a recreation room, Game Room/Bar Room with a refrigerator and sink, bedroom, study and a full bath, Neuqua Valley H.S., Join the Breckenridge Pool and Tennis Club, close to the Nature Center, Forest Preserve and Keller Farm Stand
Property Specifics
| Single Family | |
| — | |
| Traditional | |
| 1986 | |
| Full | |
| — | |
| No | |
| 0.19 |
| Will | |
| Old Sawmill | |
| 0 / Not Applicable | |
| None | |
| Lake Michigan,Public | |
| Public Sewer | |
| 09179896 | |
| 0701012100270000 |
Nearby Schools
| NAME: | DISTRICT: | DISTANCE: | |
|---|---|---|---|
|
Grade School
Spring Brook Elementary School |
204 | — | |
|
Middle School
Gregory Middle School |
204 | Not in DB | |
|
High School
Neuqua Valley High School |
204 | Not in DB | |
Property History
| DATE: | EVENT: | PRICE: | SOURCE: |
|---|---|---|---|
| 17 Jun, 2016 | Sold | $357,000 | MRED MLS |
| 19 Apr, 2016 | Under contract | $365,000 | MRED MLS |
| 31 Mar, 2016 | Listed for sale | $365,000 | MRED MLS |
| 8 Jun, 2018 | Sold | $360,000 | MRED MLS |
| 11 May, 2018 | Under contract | $365,000 | MRED MLS |
| — | Last price change | $370,000 | MRED MLS |
| 25 Apr, 2018 | Listed for sale | $370,000 | MRED MLS |
Room Specifics
Total Bedrooms: 5
Bedrooms Above Ground: 4
Bedrooms Below Ground: 1
Dimensions: —
Floor Type: Carpet
Dimensions: —
Floor Type: Carpet
Dimensions: —
Floor Type: Carpet
Dimensions: —
Floor Type: —
Full Bathrooms: 4
Bathroom Amenities: Separate Shower
Bathroom in Basement: 1
Rooms: Bedroom 5,Game Room,Recreation Room,Study
Basement Description: Finished
Other Specifics
| 2 | |
| Concrete Perimeter | |
| Concrete | |
| Patio | |
| Landscaped | |
| 70X114X70X114 | |
| Unfinished | |
| Full | |
| Bar-Wet, Wood Laminate Floors, Second Floor Laundry | |
| Range, Dishwasher, Refrigerator, Washer, Dryer, Disposal | |
| Not in DB | |
| Sidewalks, Street Lights, Street Paved | |
| — | |
| — | |
| Attached Fireplace Doors/Screen, Gas Starter |
Tax History
| Year | Property Taxes |
|---|---|
| 2016 | $8,520 |
| 2018 | $8,321 |
Contact Agent
Nearby Similar Homes
Nearby Sold Comparables
Contact Agent
Listing Provided By
Coldwell Banker Residential










