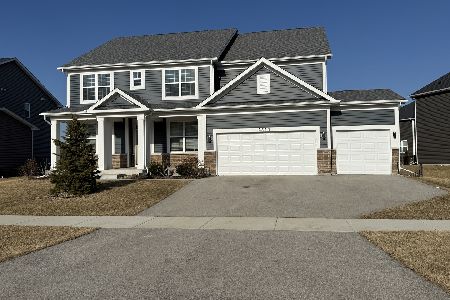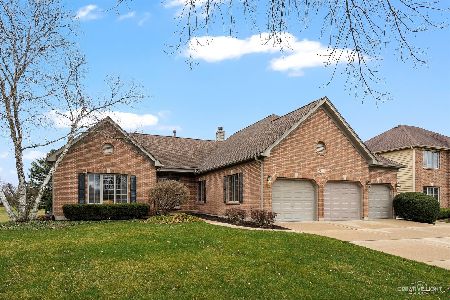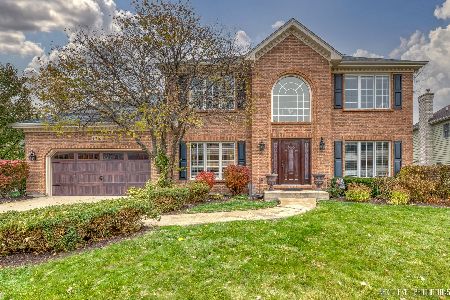2424 Cloverdale Road, Naperville, Illinois 60564
$665,000
|
Sold
|
|
| Status: | Closed |
| Sqft: | 3,078 |
| Cost/Sqft: | $203 |
| Beds: | 4 |
| Baths: | 3 |
| Year Built: | 2000 |
| Property Taxes: | $12,081 |
| Days On Market: | 1508 |
| Lot Size: | 0,22 |
Description
MULTIPLE OFFER RECEIVED. HIGHEST AND BEST OFFERS DUE 7:00pm ON JAN 19. A Gorgeous model home built by Crestview on a premium lot in Prairie Crossing Community! Award winning schools! Minutes to shopping, parks, library, movie, restaurants, and blocks to elementary school. Bailey Model with a lot of upgraded interior and exterior features including upgraded windows. Original owners and well maintained home, hardwood flooring throughout the whole house. Two story entry way with Curved Staircase . Kitchen and Family room's southern exposure allows long hours of Sunlight in Chicago winter. Beautiful Crown Molding and ceiling finishes. Main floor 9 ft ceiling and 5th bedroom/office next to a full bath can be a perfect in-law arrangement. Gourmet sized kitchen with 42" beautiful Maple Wood cabinets, Custom Cabinetry large center island with seating , new maintenance-free Quartz countertop is perfect for family and friends gathering. Newer Stainless Steel Appliances. Two Story family room has brand new carpet, a ceiling fan, a brick gas log fireplace and ample lighting. 2nd Floor Catwalk makes the house open and bright. Spacious master bedroom with tray ceiling, and large dual closets, and a luxury Master bathroom. Good sized 2nd bedrooms. Large hallway bathroom has double sink with bathtub separated by a door, allow multiple people to use it at the same time. Lookout Basement has 9 ft pour, open up to 1600 sqft potential living space once finished. Premium lot with backyard open to huge retention field for your summer sports and BBQ party. Large Custom built wood deck with no nails on the deck surface, feel free to walk on the deck with your bare feet. Brick patio, and professional landscape with trees and flowers bloom in different seasons. Sprinkle system. Security cameras at front and back of the house. Roof 2019, New garage door 2019, exterior paint 2017, Water heater 2018, A/C 2015, Newer Furnace and interior paint, Family room carpet 2021, Laundry room floor 2021.
Property Specifics
| Single Family | |
| — | |
| — | |
| 2000 | |
| — | |
| — | |
| No | |
| 0.22 |
| Will | |
| — | |
| 200 / Annual | |
| — | |
| — | |
| — | |
| 11303096 | |
| 0701151050110000 |
Nearby Schools
| NAME: | DISTRICT: | DISTANCE: | |
|---|---|---|---|
|
Grade School
Kendall Elementary School |
204 | — | |
|
Middle School
Crone Middle School |
204 | Not in DB | |
|
High School
Neuqua Valley High School |
204 | Not in DB | |
Property History
| DATE: | EVENT: | PRICE: | SOURCE: |
|---|---|---|---|
| 10 Mar, 2022 | Sold | $665,000 | MRED MLS |
| 20 Jan, 2022 | Under contract | $625,000 | MRED MLS |
| 12 Jan, 2022 | Listed for sale | $625,000 | MRED MLS |
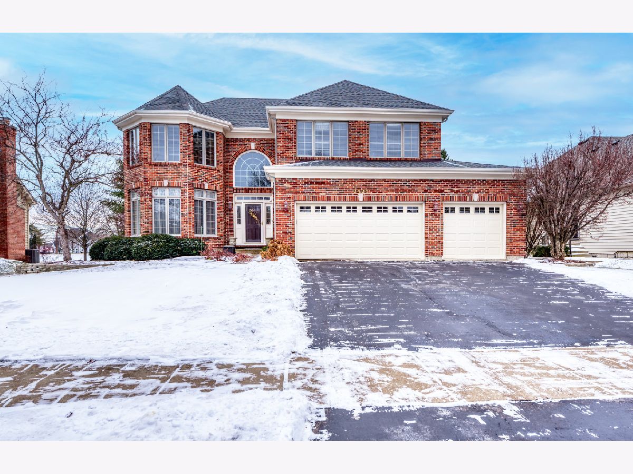
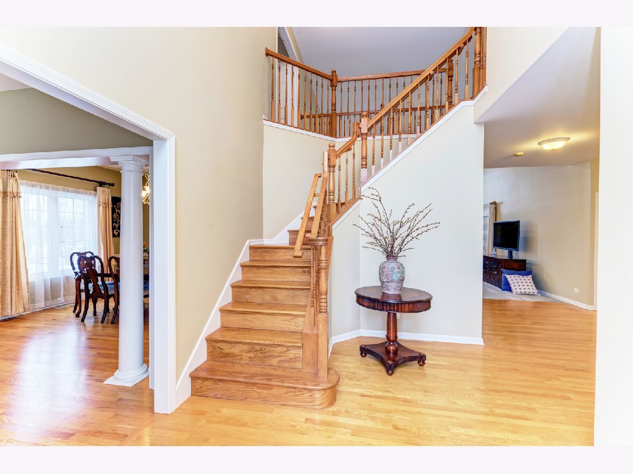
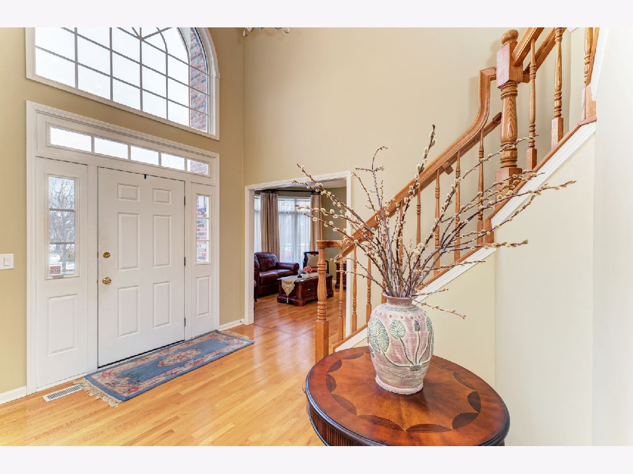
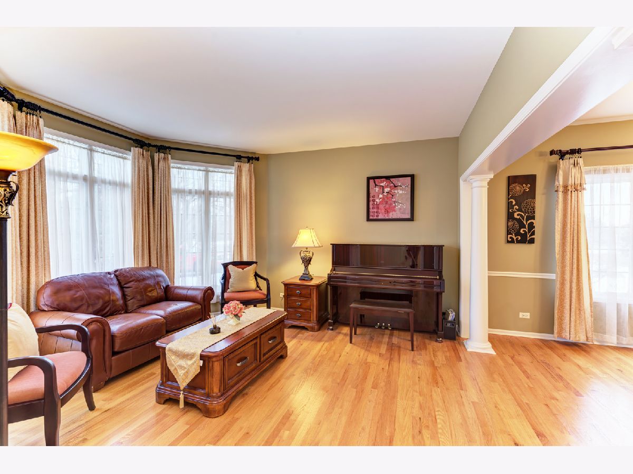
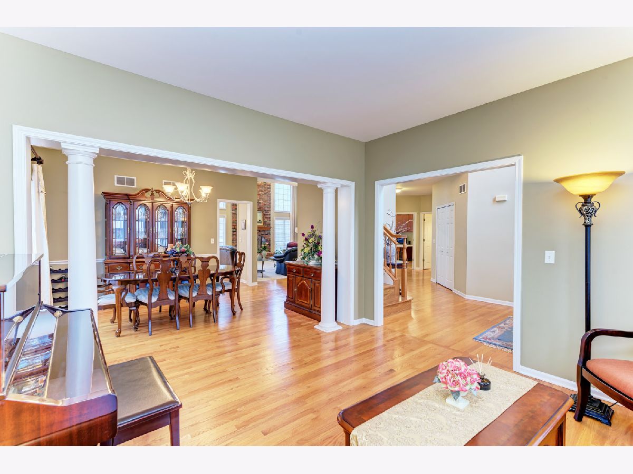



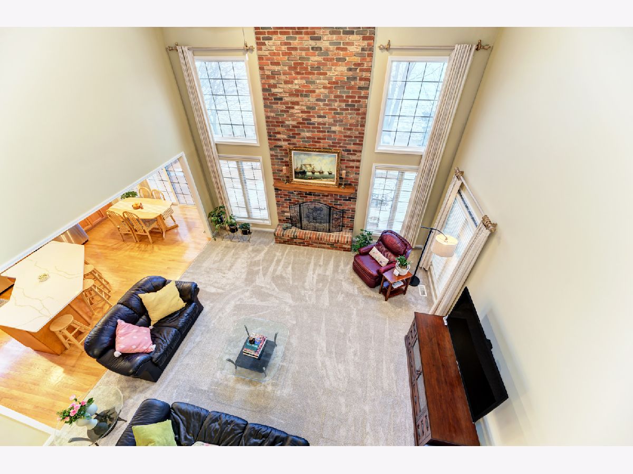


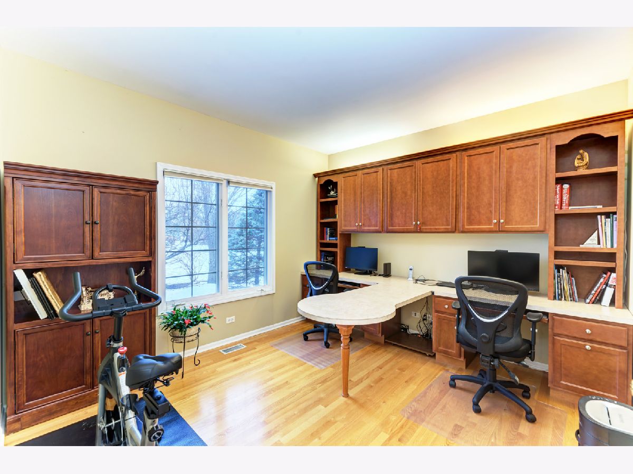
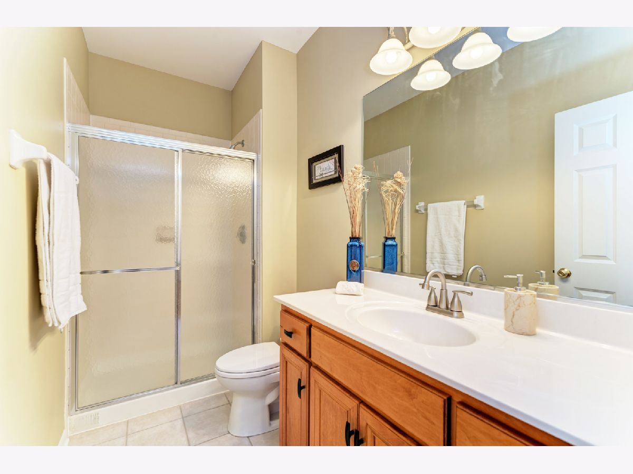
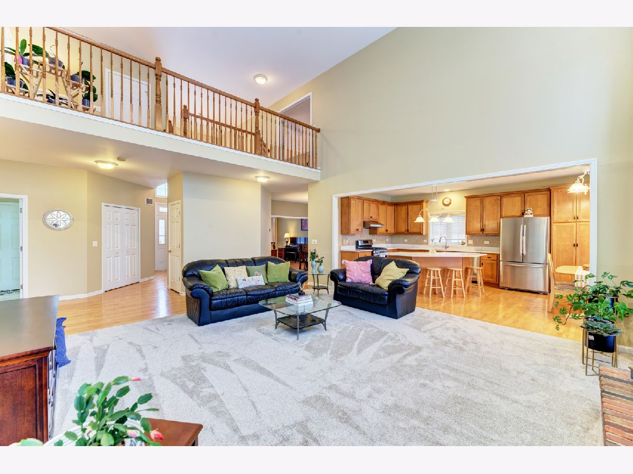









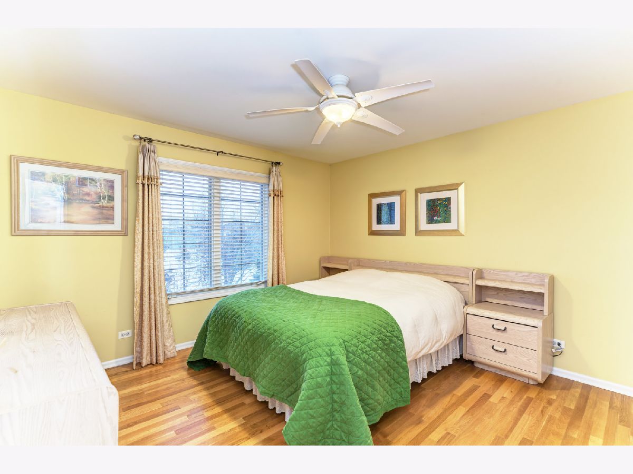




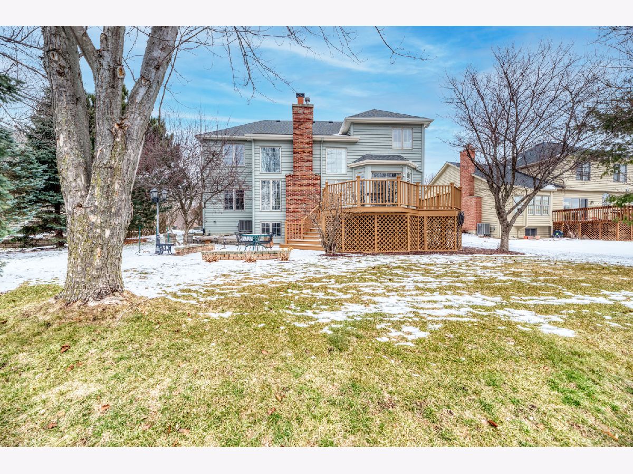




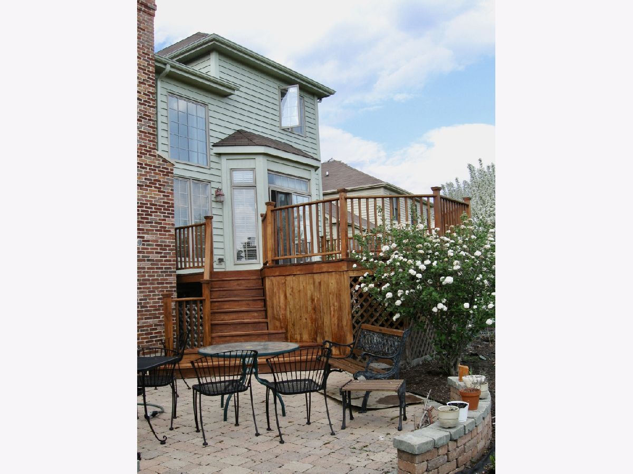
Room Specifics
Total Bedrooms: 4
Bedrooms Above Ground: 4
Bedrooms Below Ground: 0
Dimensions: —
Floor Type: —
Dimensions: —
Floor Type: —
Dimensions: —
Floor Type: —
Full Bathrooms: 3
Bathroom Amenities: Whirlpool,Separate Shower,Double Sink
Bathroom in Basement: 0
Rooms: —
Basement Description: Unfinished
Other Specifics
| 3 | |
| — | |
| Asphalt | |
| — | |
| — | |
| 0.22 | |
| — | |
| — | |
| — | |
| — | |
| Not in DB | |
| — | |
| — | |
| — | |
| — |
Tax History
| Year | Property Taxes |
|---|---|
| 2022 | $12,081 |
Contact Agent
Nearby Similar Homes
Nearby Sold Comparables
Contact Agent
Listing Provided By
Pan Realty


