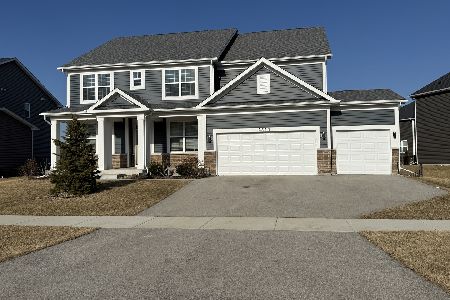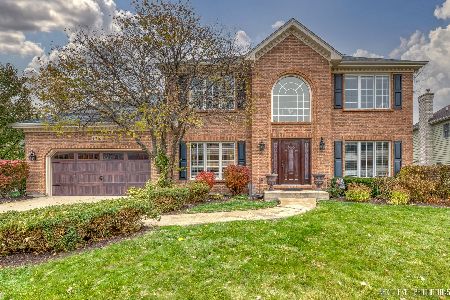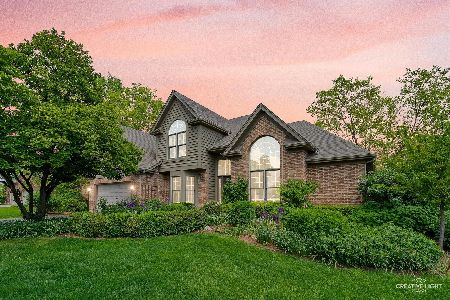4020 Heron Court, Naperville, Illinois 60564
$508,000
|
Sold
|
|
| Status: | Closed |
| Sqft: | 3,150 |
| Cost/Sqft: | $170 |
| Beds: | 4 |
| Baths: | 4 |
| Year Built: | 2000 |
| Property Taxes: | $11,609 |
| Days On Market: | 2425 |
| Lot Size: | 0,30 |
Description
Absolutely Stunning! Newly updated, gorgeous kitchen with large island, buffet/server and walk-in pantry! Open kitchen and family room! Elegant formal spaces. Bright sun room! Kitchen access to two-tiered paver patio overlooking large yard. First floor den. Master bedroom with luxurious ensuite and huge walk-in closet. Finished basement with contemporary, stained concrete flooring, extra bedroom, wet bar, exercise area and 6 person steam shower off the bathroom! Many "NEWS": Kitchen=2017, HVAC (Carrier!)=2014, Roof=2016, Concrete Driveway=2017, Hardwood floors/staircase=2017, Powder Room=2017, Washer/Dryer=2014, Basement=2015. All this located in Naperville's highly ranked District 204 schools - Kendall Elementary (a couple block away!), Crone Middle and Neuqua Valley High School! Be in before school starts! Beautiful home on large corner lot.
Property Specifics
| Single Family | |
| — | |
| — | |
| 2000 | |
| Full | |
| — | |
| No | |
| 0.3 |
| Will | |
| Prairie Crossing | |
| 0 / Not Applicable | |
| None | |
| Public | |
| Public Sewer | |
| 10446587 | |
| 0701151070180000 |
Nearby Schools
| NAME: | DISTRICT: | DISTANCE: | |
|---|---|---|---|
|
Grade School
Kendall Elementary School |
204 | — | |
|
Middle School
Crone Middle School |
204 | Not in DB | |
|
High School
Neuqua Valley High School |
204 | Not in DB | |
Property History
| DATE: | EVENT: | PRICE: | SOURCE: |
|---|---|---|---|
| 25 Sep, 2019 | Sold | $508,000 | MRED MLS |
| 31 Jul, 2019 | Under contract | $534,999 | MRED MLS |
| — | Last price change | $542,500 | MRED MLS |
| 10 Jul, 2019 | Listed for sale | $542,500 | MRED MLS |
Room Specifics
Total Bedrooms: 5
Bedrooms Above Ground: 4
Bedrooms Below Ground: 1
Dimensions: —
Floor Type: Hardwood
Dimensions: —
Floor Type: Hardwood
Dimensions: —
Floor Type: Hardwood
Dimensions: —
Floor Type: —
Full Bathrooms: 4
Bathroom Amenities: Steam Shower
Bathroom in Basement: 1
Rooms: Den,Recreation Room,Sun Room,Utility Room-Lower Level,Bedroom 5
Basement Description: Finished
Other Specifics
| 3 | |
| Concrete Perimeter | |
| Concrete | |
| — | |
| — | |
| 103 X 119 | |
| — | |
| Full | |
| Vaulted/Cathedral Ceilings, Sauna/Steam Room, Hardwood Floors, First Floor Laundry, Walk-In Closet(s) | |
| Range, Dishwasher, High End Refrigerator, Washer, Dryer, Disposal, Stainless Steel Appliance(s), Range Hood | |
| Not in DB | |
| — | |
| — | |
| — | |
| — |
Tax History
| Year | Property Taxes |
|---|---|
| 2019 | $11,609 |
Contact Agent
Nearby Similar Homes
Nearby Sold Comparables
Contact Agent
Listing Provided By
john greene, Realtor











