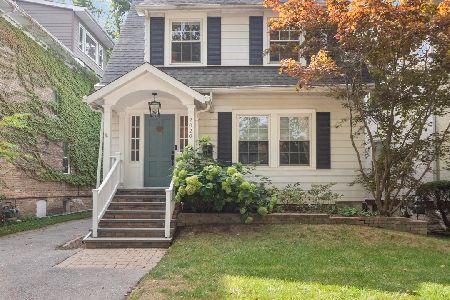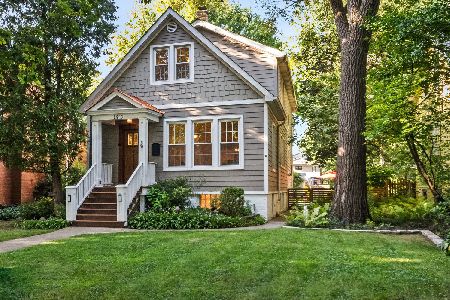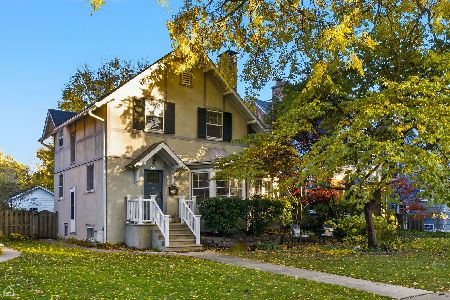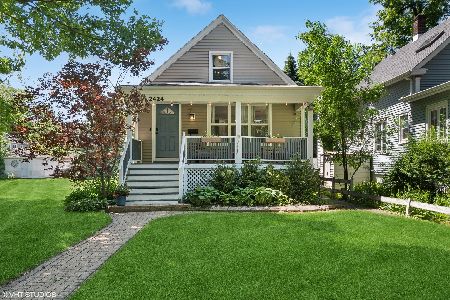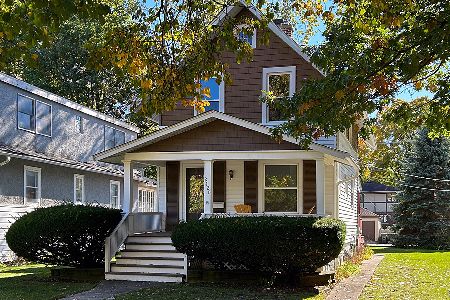2424 Grant Street, Evanston, Illinois 60201
$510,000
|
Sold
|
|
| Status: | Closed |
| Sqft: | 0 |
| Cost/Sqft: | — |
| Beds: | 3 |
| Baths: | 2 |
| Year Built: | 1917 |
| Property Taxes: | $10,265 |
| Days On Market: | 2680 |
| Lot Size: | 0,11 |
Description
Charming cottage style home with many upgrades in perfect NW Evanston location, just blocks from Central St. This beautifully maintained home was recently re-sided and the master bath completely gutted and renovated. The kitchen features high-end appliances, and granite counters with a light-filled open concept. Huge finished basement provides great space for a second living area and/or office. Recently re-done deck looks out on to giant backyard with a 2 car garage, plus a parking pad. Additional outdoor space on the front porch, where you can take in all the beauty this neighborhood has to offer. Lincolnwood Elementary school is a block away, and the Central St shops, restaurants and MTA stop are just over a 10 minute walk.
Property Specifics
| Single Family | |
| — | |
| — | |
| 1917 | |
| Full | |
| — | |
| No | |
| 0.11 |
| Cook | |
| — | |
| 0 / Not Applicable | |
| None | |
| Lake Michigan | |
| Public Sewer | |
| 10047278 | |
| 10123100020000 |
Nearby Schools
| NAME: | DISTRICT: | DISTANCE: | |
|---|---|---|---|
|
Grade School
Lincolnwood Elementary School |
65 | — | |
|
Middle School
Haven Middle School |
65 | Not in DB | |
|
High School
Evanston Twp High School |
202 | Not in DB | |
Property History
| DATE: | EVENT: | PRICE: | SOURCE: |
|---|---|---|---|
| 14 Jun, 2013 | Sold | $445,000 | MRED MLS |
| 14 Apr, 2013 | Under contract | $435,000 | MRED MLS |
| 11 Apr, 2013 | Listed for sale | $435,000 | MRED MLS |
| 30 Nov, 2018 | Sold | $510,000 | MRED MLS |
| 16 Oct, 2018 | Under contract | $515,000 | MRED MLS |
| — | Last price change | $520,000 | MRED MLS |
| 9 Aug, 2018 | Listed for sale | $520,000 | MRED MLS |
| 29 Jul, 2024 | Sold | $664,500 | MRED MLS |
| 1 Jul, 2024 | Under contract | $650,000 | MRED MLS |
| 24 Jun, 2024 | Listed for sale | $650,000 | MRED MLS |
Room Specifics
Total Bedrooms: 3
Bedrooms Above Ground: 3
Bedrooms Below Ground: 0
Dimensions: —
Floor Type: Carpet
Dimensions: —
Floor Type: Carpet
Full Bathrooms: 2
Bathroom Amenities: Whirlpool
Bathroom in Basement: 1
Rooms: No additional rooms
Basement Description: Finished,Exterior Access
Other Specifics
| 2 | |
| — | |
| — | |
| — | |
| — | |
| 33X165 | |
| — | |
| — | |
| — | |
| Double Oven, Range, Dishwasher, Refrigerator, Washer, Dryer | |
| Not in DB | |
| — | |
| — | |
| — | |
| — |
Tax History
| Year | Property Taxes |
|---|---|
| 2013 | $8,284 |
| 2018 | $10,265 |
| 2024 | $10,820 |
Contact Agent
Nearby Similar Homes
Nearby Sold Comparables
Contact Agent
Listing Provided By
Jameson Sotheby's Intl Realty



