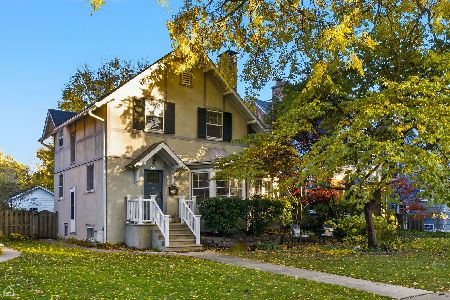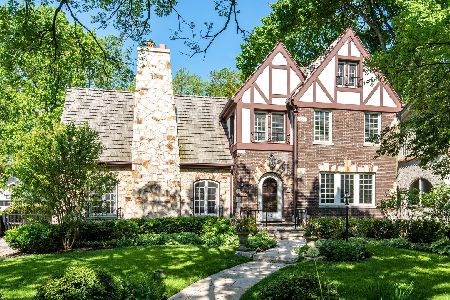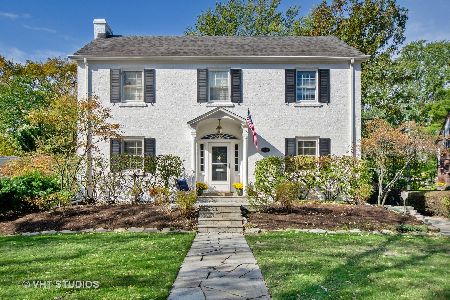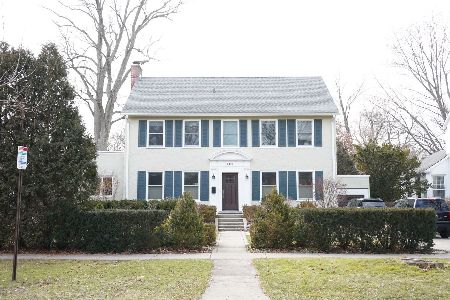2412 Lincolnwood Drive, Evanston, Illinois 60201
$921,000
|
Sold
|
|
| Status: | Closed |
| Sqft: | 0 |
| Cost/Sqft: | — |
| Beds: | 4 |
| Baths: | 5 |
| Year Built: | 1928 |
| Property Taxes: | $18,077 |
| Days On Market: | 5476 |
| Lot Size: | 0,00 |
Description
Timeless elegance & lovely architectural details abound in this Landmark Tudor. Spectacular wooded lot (70x223). Walk to Central St. Impeccable condition. Romantic Lv Rm w/cathedral ceiling, balcony, stone frplc & French Doors leading to expansive patios & gardens. Lg Formal Din Rm, Breakfast Rm w/vintage built-ins. Updated Kit w/ss appl & granite. 4 sunny Bd Rms & office/nursery. Newly updated Lower level.
Property Specifics
| Single Family | |
| — | |
| Tudor | |
| 1928 | |
| Partial | |
| — | |
| No | |
| — |
| Cook | |
| — | |
| 0 / Not Applicable | |
| None | |
| Lake Michigan | |
| Public Sewer | |
| 07712194 | |
| 10114000210000 |
Nearby Schools
| NAME: | DISTRICT: | DISTANCE: | |
|---|---|---|---|
|
Grade School
Lincolnwood Elementary School |
65 | — | |
|
Middle School
Haven Middle School |
65 | Not in DB | |
|
High School
Evanston Twp High School |
202 | Not in DB | |
Property History
| DATE: | EVENT: | PRICE: | SOURCE: |
|---|---|---|---|
| 30 Mar, 2011 | Sold | $921,000 | MRED MLS |
| 7 Feb, 2011 | Under contract | $975,000 | MRED MLS |
| 17 Jan, 2011 | Listed for sale | $975,000 | MRED MLS |
| 12 Nov, 2020 | Sold | $1,750,000 | MRED MLS |
| 9 Oct, 2020 | Under contract | $1,799,000 | MRED MLS |
| 2 Jun, 2020 | Listed for sale | $1,799,000 | MRED MLS |
Room Specifics
Total Bedrooms: 4
Bedrooms Above Ground: 4
Bedrooms Below Ground: 0
Dimensions: —
Floor Type: Carpet
Dimensions: —
Floor Type: Carpet
Dimensions: —
Floor Type: Carpet
Full Bathrooms: 5
Bathroom Amenities: —
Bathroom in Basement: 1
Rooms: Breakfast Room,Foyer,Nursery,Office
Basement Description: Finished
Other Specifics
| 2 | |
| Concrete Perimeter | |
| Concrete | |
| — | |
| Landscaped,Wooded | |
| 70X223 | |
| — | |
| Full | |
| Vaulted/Cathedral Ceilings, Hardwood Floors | |
| Range, Microwave, Dishwasher, Washer, Dryer | |
| Not in DB | |
| Sidewalks, Street Lights, Street Paved | |
| — | |
| — | |
| Wood Burning |
Tax History
| Year | Property Taxes |
|---|---|
| 2011 | $18,077 |
| 2020 | $25,198 |
Contact Agent
Nearby Similar Homes
Nearby Sold Comparables
Contact Agent
Listing Provided By
Coldwell Banker Residential












