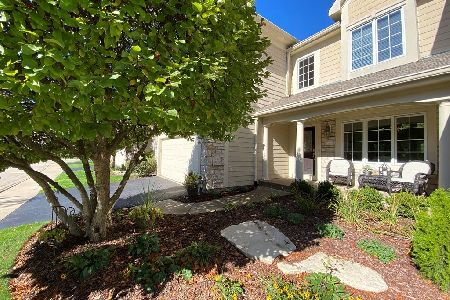2424 Ridgewood Court, Aurora, Illinois 60502
$413,000
|
Sold
|
|
| Status: | Closed |
| Sqft: | 3,354 |
| Cost/Sqft: | $125 |
| Beds: | 3 |
| Baths: | 4 |
| Year Built: | 2000 |
| Property Taxes: | $9,751 |
| Days On Market: | 1576 |
| Lot Size: | 0,00 |
Description
Stunning 3 bedroom home in the exclusive Stonebridge Subdivision and esteemed Naperville School #204. Maintenance free, this home offers a free flowing, elegant floor plan, perfect for entertaining. It's minutes from the Metra, highway 88 and Metea High School. If you're looking for luxury living, this is a MUST SEE. These homes sell quickly, so don't wait to view this beautiful home! Newer roof and painted hardie siding. New Kitchen Aid cooktop, double ovens and dishwasher, which are still under warranty. Wine cooler in kitchen. Two of the bedrooms are freshly painted. Beautiful finished lower level with full bath, office and cozy rec room area. Customized closets and custom draperies. New battery backup sump. This home offers spacious rooms with plenty of space to entertain. Just move in and start to enjoy!
Property Specifics
| Condos/Townhomes | |
| 2 | |
| — | |
| 2000 | |
| Full | |
| — | |
| No | |
| — |
| Du Page | |
| Stonebridge | |
| 360 / Monthly | |
| Insurance,Exterior Maintenance,Lawn Care,Snow Removal | |
| Public | |
| Public Sewer | |
| 11230634 | |
| 0707314043 |
Nearby Schools
| NAME: | DISTRICT: | DISTANCE: | |
|---|---|---|---|
|
Grade School
Brooks Elementary School |
204 | — | |
|
Middle School
Granger Middle School |
204 | Not in DB | |
|
High School
Metea Valley High School |
204 | Not in DB | |
Property History
| DATE: | EVENT: | PRICE: | SOURCE: |
|---|---|---|---|
| 5 Apr, 2013 | Sold | $375,000 | MRED MLS |
| 16 Feb, 2013 | Under contract | $400,000 | MRED MLS |
| — | Last price change | $424,900 | MRED MLS |
| 6 Oct, 2012 | Listed for sale | $424,900 | MRED MLS |
| 22 Oct, 2021 | Sold | $413,000 | MRED MLS |
| 3 Oct, 2021 | Under contract | $418,000 | MRED MLS |
| 27 Sep, 2021 | Listed for sale | $418,000 | MRED MLS |
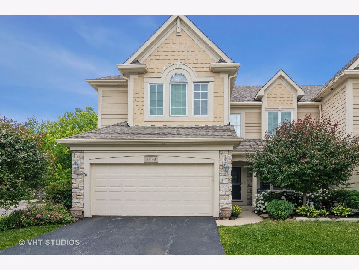
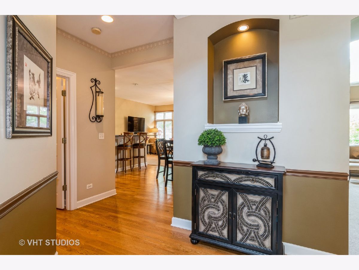
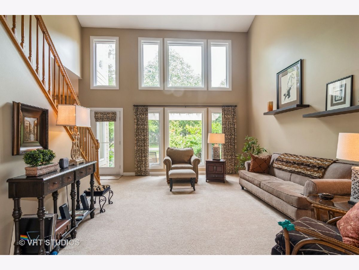
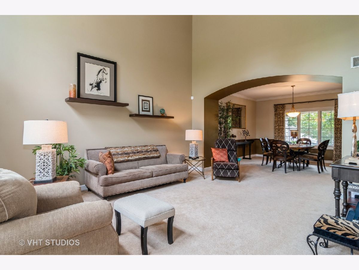
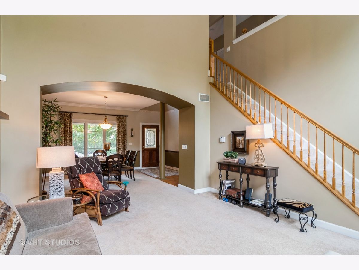
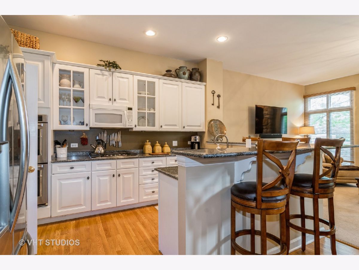
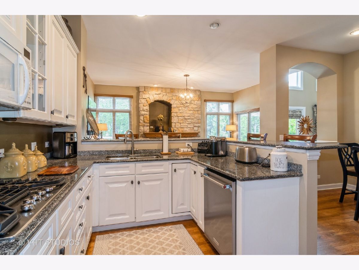
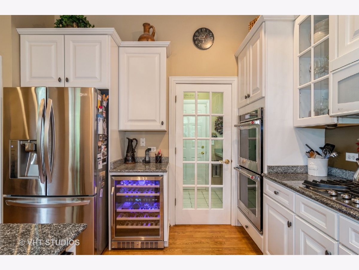
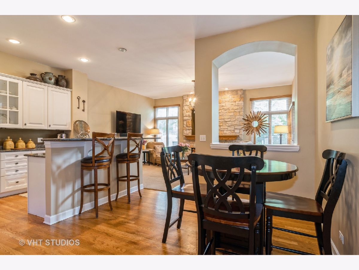
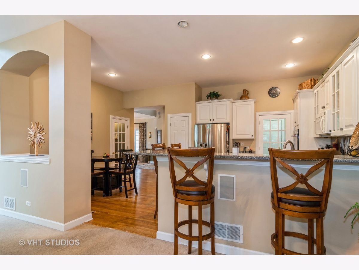
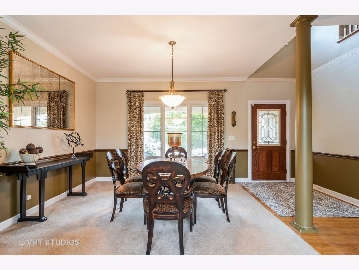
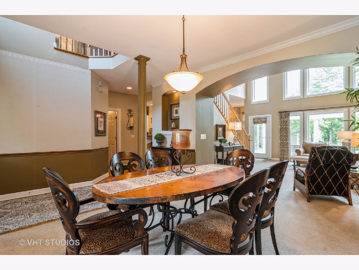
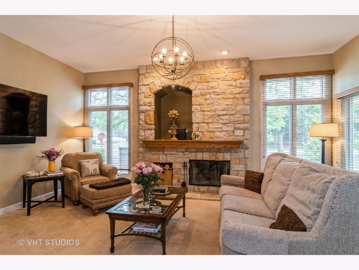
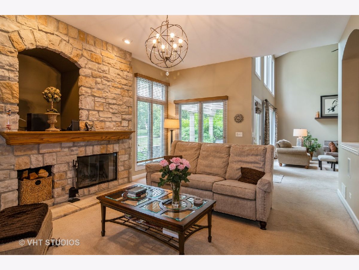
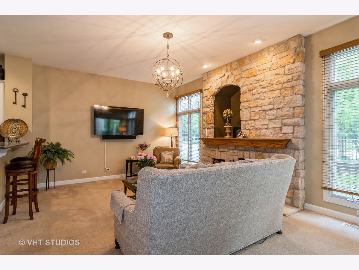
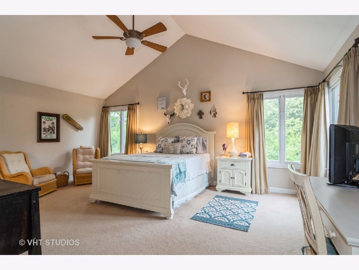
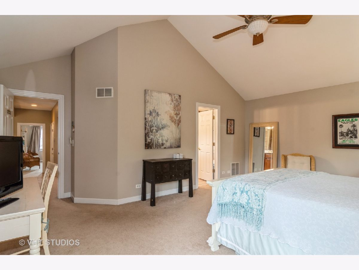
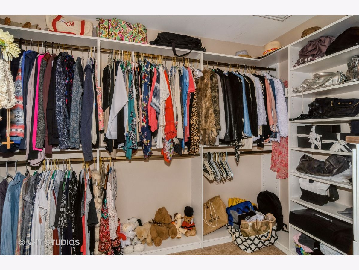
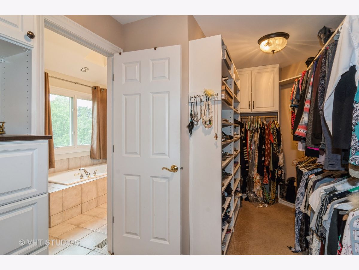
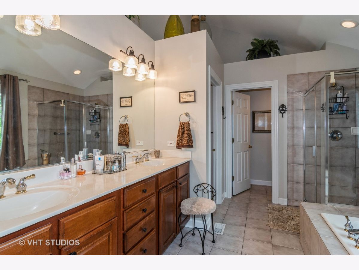
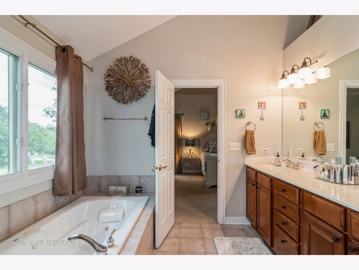
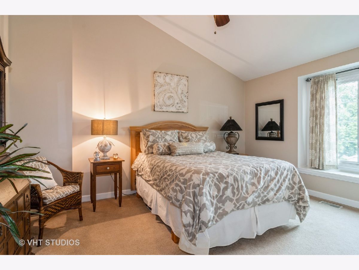
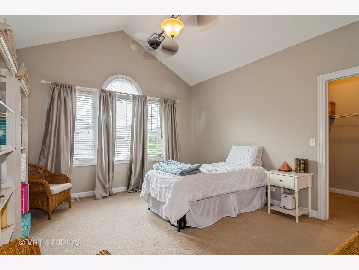
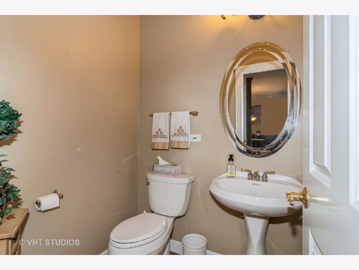
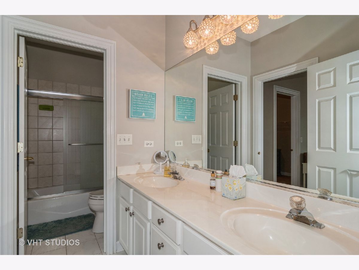
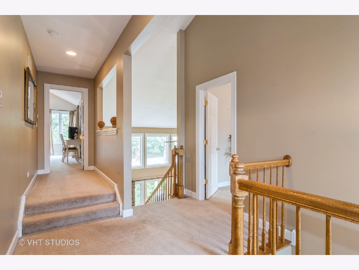
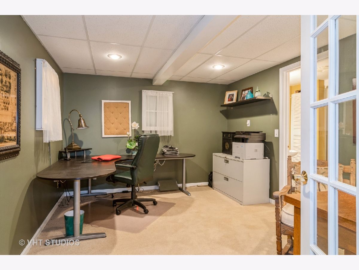
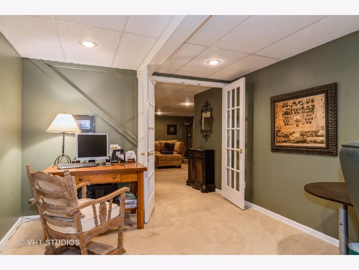
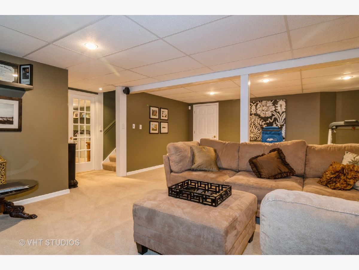
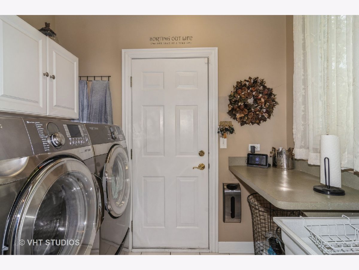
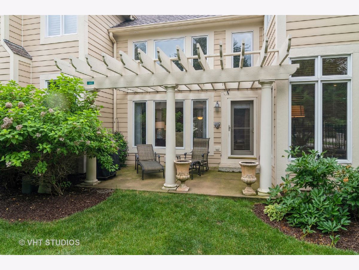
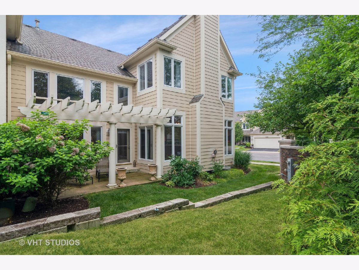
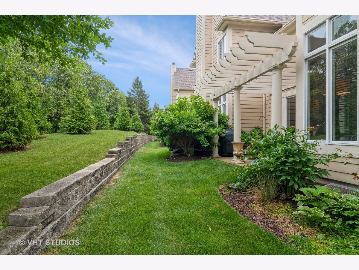
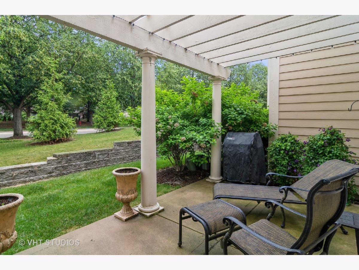
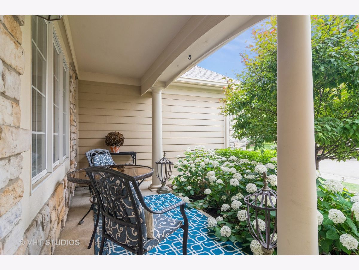
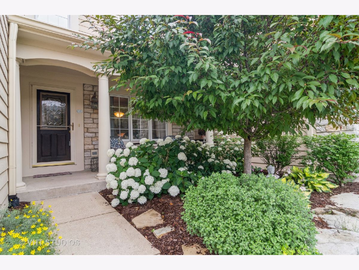
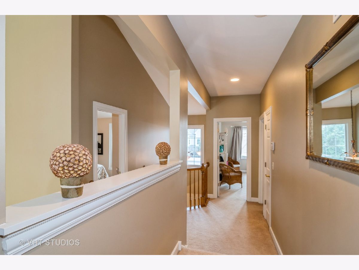
Room Specifics
Total Bedrooms: 3
Bedrooms Above Ground: 3
Bedrooms Below Ground: 0
Dimensions: —
Floor Type: Carpet
Dimensions: —
Floor Type: Carpet
Full Bathrooms: 4
Bathroom Amenities: Whirlpool,Separate Shower,Double Sink
Bathroom in Basement: 1
Rooms: Den,Recreation Room,Walk In Closet
Basement Description: Finished,Crawl
Other Specifics
| 2 | |
| — | |
| Asphalt | |
| Patio, End Unit | |
| Common Grounds | |
| 51X76X50X71 | |
| — | |
| Full | |
| Vaulted/Cathedral Ceilings, Skylight(s), Hardwood Floors, Storage | |
| Double Oven, Microwave, Dishwasher, Refrigerator, Disposal, Wine Refrigerator | |
| Not in DB | |
| — | |
| — | |
| — | |
| Wood Burning, Gas Starter |
Tax History
| Year | Property Taxes |
|---|---|
| 2013 | $8,445 |
| 2021 | $9,751 |
Contact Agent
Nearby Similar Homes
Nearby Sold Comparables
Contact Agent
Listing Provided By
Kelly Schmidt Properties, LLC

