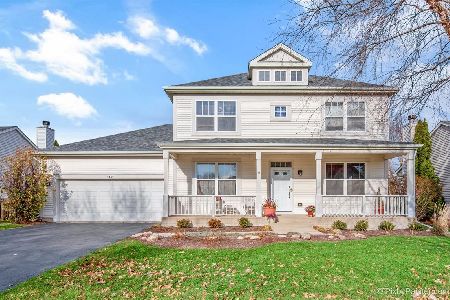2425 Barnhart Street, West Chicago, Illinois 60185
$330,500
|
Sold
|
|
| Status: | Closed |
| Sqft: | 2,440 |
| Cost/Sqft: | $137 |
| Beds: | 4 |
| Baths: | 3 |
| Year Built: | 1998 |
| Property Taxes: | $8,149 |
| Days On Market: | 3117 |
| Lot Size: | 0,00 |
Description
Fabulous 4 bedroom, 2.1 bath home in desirable Cornerstone Lakes-District 303 schools-huge deck and yard, backs to green space for exquisite views and privacy. Wall of windows in the family room, first floor den could double as playroom, office, guest room-first floor laundry/mud room too! New concrete front sidewalk and steps, raised gardens, full finished basement with extra office/den/storage/playroom for entertaining. Hardwood in the kitchen and eating area. D303 schools and convenient to shopping, dining and entertainment. Beautiful home in a beautiful neighborhood-come see it today!
Property Specifics
| Single Family | |
| — | |
| Colonial | |
| 1998 | |
| Full | |
| HEARTHSTONE | |
| No | |
| — |
| Du Page | |
| Cornerstone Lakes | |
| 85 / Annual | |
| Other | |
| Public | |
| Public Sewer | |
| 09697584 | |
| 0119309031 |
Nearby Schools
| NAME: | DISTRICT: | DISTANCE: | |
|---|---|---|---|
|
Grade School
Norton Creek Elementary School |
303 | — | |
|
Middle School
Wredling Middle School |
303 | Not in DB | |
|
High School
St. Charles East High School |
303 | Not in DB | |
Property History
| DATE: | EVENT: | PRICE: | SOURCE: |
|---|---|---|---|
| 5 Aug, 2016 | Sold | $325,000 | MRED MLS |
| 22 May, 2016 | Under contract | $319,000 | MRED MLS |
| 18 May, 2016 | Listed for sale | $319,000 | MRED MLS |
| 24 Jan, 2018 | Sold | $330,500 | MRED MLS |
| 22 Dec, 2017 | Under contract | $335,000 | MRED MLS |
| — | Last price change | $336,000 | MRED MLS |
| 21 Jul, 2017 | Listed for sale | $346,000 | MRED MLS |
Room Specifics
Total Bedrooms: 4
Bedrooms Above Ground: 4
Bedrooms Below Ground: 0
Dimensions: —
Floor Type: Carpet
Dimensions: —
Floor Type: Carpet
Dimensions: —
Floor Type: Carpet
Full Bathrooms: 3
Bathroom Amenities: Separate Shower,Double Sink,Soaking Tub
Bathroom in Basement: 0
Rooms: Den,Office,Recreation Room,Eating Area
Basement Description: Finished
Other Specifics
| 2 | |
| Concrete Perimeter | |
| Asphalt | |
| Deck, Porch | |
| — | |
| 65X142X72X137 | |
| Unfinished | |
| Full | |
| Hardwood Floors, First Floor Laundry | |
| Double Oven, Microwave, Dishwasher, Refrigerator | |
| Not in DB | |
| Sidewalks, Street Lights, Street Paved | |
| — | |
| — | |
| — |
Tax History
| Year | Property Taxes |
|---|---|
| 2016 | $7,700 |
| 2018 | $8,149 |
Contact Agent
Nearby Similar Homes
Nearby Sold Comparables
Contact Agent
Listing Provided By
Berkshire Hathaway HomeServices Starck Real Estate





