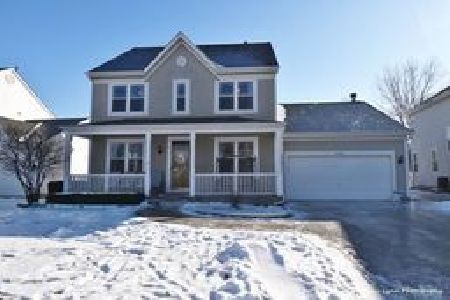2450 Lindsay Court, West Chicago, Illinois 60185
$337,000
|
Sold
|
|
| Status: | Closed |
| Sqft: | 2,301 |
| Cost/Sqft: | $148 |
| Beds: | 4 |
| Baths: | 4 |
| Year Built: | 2000 |
| Property Taxes: | $8,230 |
| Days On Market: | 2409 |
| Lot Size: | 0,21 |
Description
Welcome to this wonderful 5 bedroom home in highly desirable Cornerstone Lakes, beautifully updated and maintained by original owners! Highlights include: hardwood flooring in LR, DR, and Kitchen, spacious family room with gas start fireplace. Remodeled gourmet kitchen with tile back splash, stainless steel appliances and separate table space. Sliding doors lead out to large yard with expansive deck, patio and gazebo. Upstairs features 4 large bedrooms including a master bedroom with walk in closet, en suite bath that has a tiled shower, dual vanities and shelved linen closet. Full finished basement boasts a 5th bedroom, exercise room, massive storage room, another full bath and passive radon system. Plus: New Roof (2017) and freshly painted throughout (2019). Convenient location near neighborhood walking paths, parks and ponds and minutes to shopping, restaurants and downtown St. Charles. Highly ranking St. Charles district 303 schools! Nothing to do but move in. Welcome Home!
Property Specifics
| Single Family | |
| — | |
| Traditional | |
| 2000 | |
| Full | |
| THE ROCKLEDGE | |
| No | |
| 0.21 |
| Du Page | |
| Cornerstone Lakes | |
| 100 / Annual | |
| Other | |
| Public | |
| Public Sewer | |
| 10434312 | |
| 0119309014 |
Nearby Schools
| NAME: | DISTRICT: | DISTANCE: | |
|---|---|---|---|
|
Grade School
Norton Creek Elementary School |
303 | — | |
|
Middle School
Wredling Middle School |
303 | Not in DB | |
|
High School
St. Charles East High School |
303 | Not in DB | |
Property History
| DATE: | EVENT: | PRICE: | SOURCE: |
|---|---|---|---|
| 19 Aug, 2019 | Sold | $337,000 | MRED MLS |
| 10 Jul, 2019 | Under contract | $340,000 | MRED MLS |
| 28 Jun, 2019 | Listed for sale | $340,000 | MRED MLS |
Room Specifics
Total Bedrooms: 5
Bedrooms Above Ground: 4
Bedrooms Below Ground: 1
Dimensions: —
Floor Type: Carpet
Dimensions: —
Floor Type: Carpet
Dimensions: —
Floor Type: Carpet
Dimensions: —
Floor Type: —
Full Bathrooms: 4
Bathroom Amenities: Double Sink,Soaking Tub
Bathroom in Basement: 1
Rooms: Bedroom 5,Eating Area,Recreation Room,Exercise Room,Storage,Walk In Closet,Deck
Basement Description: Finished
Other Specifics
| 2 | |
| Concrete Perimeter | |
| Asphalt | |
| Deck, Patio, Storms/Screens | |
| Landscaped | |
| 61X123X84X139 | |
| Pull Down Stair,Unfinished | |
| Full | |
| Hardwood Floors, In-Law Arrangement, First Floor Laundry, Walk-In Closet(s) | |
| Range, Microwave, Dishwasher, Refrigerator, Washer, Dryer, Disposal, Stainless Steel Appliance(s) | |
| Not in DB | |
| Sidewalks, Street Lights, Street Paved | |
| — | |
| — | |
| Wood Burning, Gas Starter |
Tax History
| Year | Property Taxes |
|---|---|
| 2019 | $8,230 |
Contact Agent
Nearby Similar Homes
Nearby Sold Comparables
Contact Agent
Listing Provided By
@properties





