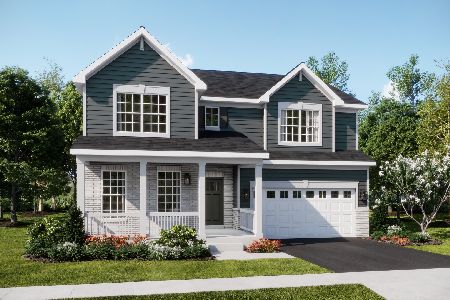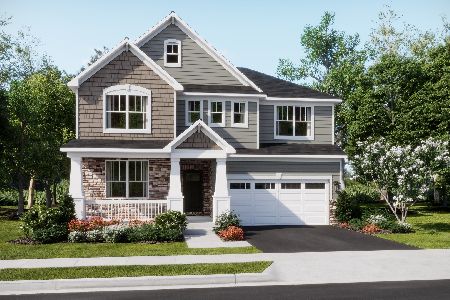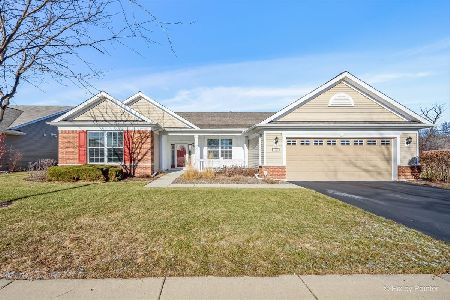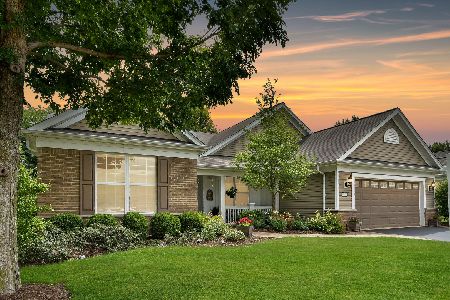2425 Cape Cod Circle, Elgin, Illinois 60124
$359,008
|
Sold
|
|
| Status: | Closed |
| Sqft: | 2,274 |
| Cost/Sqft: | $145 |
| Beds: | 2 |
| Baths: | 3 |
| Year Built: | 2015 |
| Property Taxes: | $0 |
| Days On Market: | 4156 |
| Lot Size: | 0,00 |
Description
GREAT FLOOR PLAN WITH 3-CAR TANDEM GARAGE. GARDEN ROOM! INCLUDES HDWD FLOORS IN FOYER, KITCHEN, DINING. OVERSIZED ISLAND, KIT. CAN LIGHTS, KITCHENAID APPLS. CORIAN C-TOPS; CERAMIC TILE FLOORS MSTR BATH W/DOUBLE BOWL VANITY, SOAKER TUB, WALK-IN SHWR; EXT. CEILING HGT IN GRT ROOM. BAY WINDOW IN MSTR BDRM. CUSTOM PAINT PKG. 5" BSEBDS, FOYER TRIM PKG. GAR. STORAGE W/PULL DOWN LADDER. LOT 494. PHOTOS OF SIMILAR HOME.
Property Specifics
| Single Family | |
| — | |
| Ranch | |
| 2015 | |
| None | |
| WASHINGTON | |
| No | |
| — |
| Kane | |
| Edgewater By Del Webb | |
| 197 / Monthly | |
| Insurance,Clubhouse,Exercise Facilities,Pool,Lawn Care,Snow Removal,Other | |
| Public | |
| Public Sewer | |
| 08727471 | |
| 0620426006 |
Nearby Schools
| NAME: | DISTRICT: | DISTANCE: | |
|---|---|---|---|
|
Grade School
Otter Creek Elementary School |
46 | — | |
|
Middle School
Abbott Middle School |
46 | Not in DB | |
|
High School
Larkin High School |
46 | Not in DB | |
Property History
| DATE: | EVENT: | PRICE: | SOURCE: |
|---|---|---|---|
| 1 Jun, 2015 | Sold | $359,008 | MRED MLS |
| 15 Dec, 2014 | Under contract | $329,423 | MRED MLS |
| 11 Sep, 2014 | Listed for sale | $329,423 | MRED MLS |
| 7 Feb, 2025 | Sold | $600,000 | MRED MLS |
| 11 Jan, 2025 | Under contract | $600,000 | MRED MLS |
| 9 Jan, 2025 | Listed for sale | $600,000 | MRED MLS |
Room Specifics
Total Bedrooms: 2
Bedrooms Above Ground: 2
Bedrooms Below Ground: 0
Dimensions: —
Floor Type: Carpet
Full Bathrooms: 3
Bathroom Amenities: Separate Shower,Double Sink,Soaking Tub
Bathroom in Basement: 0
Rooms: Den,Great Room,Heated Sun Room
Basement Description: None
Other Specifics
| 3 | |
| Concrete Perimeter | |
| Asphalt | |
| — | |
| — | |
| 65X112 | |
| — | |
| Full | |
| Hardwood Floors | |
| Range, Microwave, Dishwasher, Disposal | |
| Not in DB | |
| Clubhouse, Pool, Tennis Courts, Sidewalks, Street Lights | |
| — | |
| — | |
| — |
Tax History
| Year | Property Taxes |
|---|---|
| 2025 | $12,687 |
Contact Agent
Nearby Similar Homes
Nearby Sold Comparables
Contact Agent
Listing Provided By
Dean Realty Company












