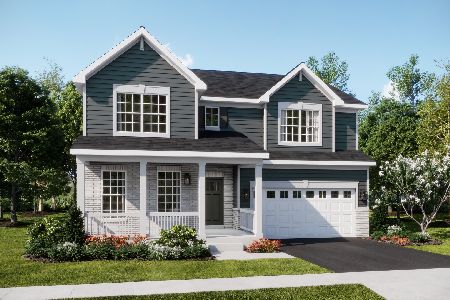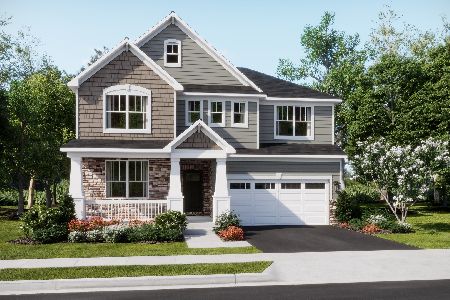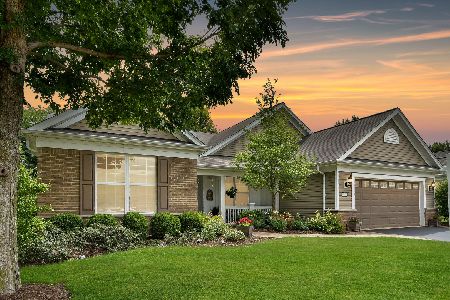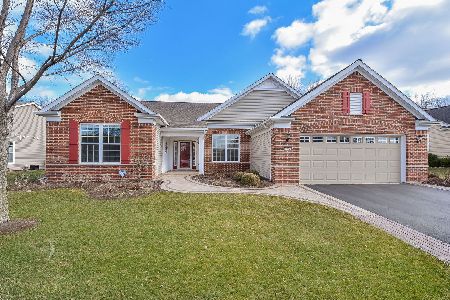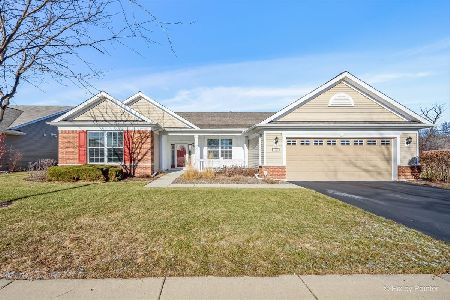557 Tuscan View, Elgin, Illinois 60124
$384,900
|
Sold
|
|
| Status: | Closed |
| Sqft: | 2,755 |
| Cost/Sqft: | $142 |
| Beds: | 3 |
| Baths: | 3 |
| Year Built: | 2011 |
| Property Taxes: | $8,300 |
| Days On Market: | 4273 |
| Lot Size: | 0,00 |
Description
Washington only 2.5 years old with screened Porch & frplc. 3 Bedrooms & 2 1/2 Baths with an enormous kitchen w/ SS appls, quartz cntrtps & 42" Maple Cabs. Big eating area, an island 3' X 10' & hrdwd flrs everywhere. All appls, lighting fixtures & window treatments + 65" TV w/ Bose speakers stay. Bay window in Mstr+WIC 10 X 15. Baths have Corian cntrs & raised vanities. Garage has treated flr & opens to ldy. Must See
Property Specifics
| Single Family | |
| — | |
| Ranch | |
| 2011 | |
| None | |
| WASHINGTON | |
| No | |
| — |
| Kane | |
| Edgewater By Del Webb | |
| 198 / Monthly | |
| Insurance,Security,Clubhouse,Exercise Facilities,Pool,Lawn Care,Snow Removal | |
| Public | |
| Public Sewer | |
| 08617682 | |
| 0620428001 |
Property History
| DATE: | EVENT: | PRICE: | SOURCE: |
|---|---|---|---|
| 26 Aug, 2014 | Sold | $384,900 | MRED MLS |
| 10 Jul, 2014 | Under contract | $389,900 | MRED MLS |
| — | Last price change | $399,900 | MRED MLS |
| 16 May, 2014 | Listed for sale | $399,900 | MRED MLS |
| 27 Sep, 2024 | Sold | $579,900 | MRED MLS |
| 8 Aug, 2024 | Under contract | $559,900 | MRED MLS |
| — | Last price change | $579,900 | MRED MLS |
| 13 Jun, 2024 | Listed for sale | $579,900 | MRED MLS |
Room Specifics
Total Bedrooms: 3
Bedrooms Above Ground: 3
Bedrooms Below Ground: 0
Dimensions: —
Floor Type: Carpet
Dimensions: —
Floor Type: Hardwood
Full Bathrooms: 3
Bathroom Amenities: Separate Shower,Double Sink,Soaking Tub
Bathroom in Basement: 0
Rooms: Den,Foyer,Great Room,Screened Porch,Walk In Closet
Basement Description: None
Other Specifics
| 2 | |
| Concrete Perimeter | |
| Asphalt | |
| Patio, Porch, Screened Patio, Storms/Screens, Outdoor Fireplace | |
| Corner Lot,Landscaped | |
| 93 X 107 | |
| — | |
| Full | |
| Hardwood Floors, First Floor Bedroom, In-Law Arrangement, First Floor Laundry, First Floor Full Bath | |
| Range, Microwave, Dishwasher, Refrigerator, Washer, Dryer, Disposal | |
| Not in DB | |
| Clubhouse, Pool, Tennis Courts, Sidewalks, Street Lights | |
| — | |
| — | |
| — |
Tax History
| Year | Property Taxes |
|---|---|
| 2014 | $8,300 |
| 2024 | $11,704 |
Contact Agent
Nearby Similar Homes
Nearby Sold Comparables
Contact Agent
Listing Provided By
Clinnin Associates, Inc.




