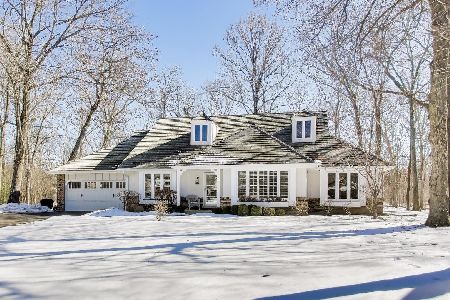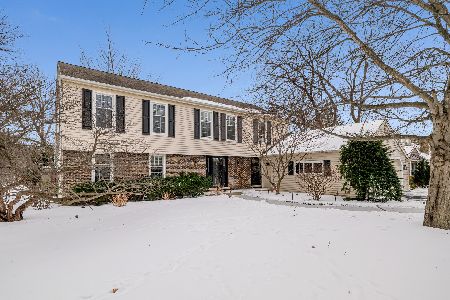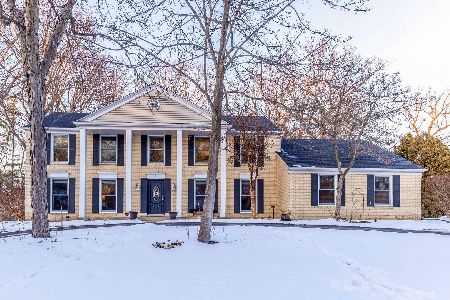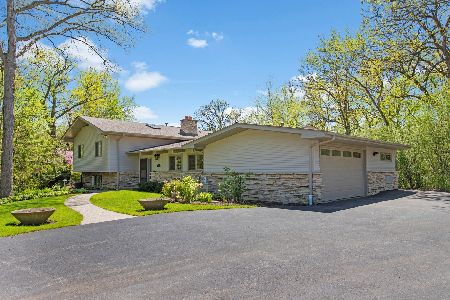2445 Duffy Lane, Riverwoods, Illinois 60015
$625,000
|
Sold
|
|
| Status: | Closed |
| Sqft: | 3,682 |
| Cost/Sqft: | $181 |
| Beds: | 4 |
| Baths: | 4 |
| Year Built: | 1940 |
| Property Taxes: | $10,441 |
| Days On Market: | 1116 |
| Lot Size: | 1,50 |
Description
REHABBED IN 2023! Freshly painted! New flooring and carpeting! Don't miss the opportunity! Lovely 4 bedroom, 3 1/2 bath rustic home with beautiful landscaping, is located on a 1 1/2 acre private, wooded lot in Riverwoods. Walk in to a huge living room with fireplace, skylights, and lots of bright, natural light. An open concept kitchen and eating area look out to a large family room with another fireplace. The kitchen features a restaurant stove, and hood that was salvaged from an old firehouse. The southern exposure in back offers lots of bright, natural light, with an attached sunroom that features a warm, wood-plank ceiling, that's perfect for entertaining, reading or using as a plant room. Across the hall from the dining room is a spare bedroom and full bath. Upstairs is a loft, and three bedrooms, with the master suite featuring a cathedral ceiling with several skylights, a fireplace, a huge 17x7 closet, and a master bath with an oversized soaker tub. An attached sunroom with a wooden plank cathedral ceiling and lots of windows is perfect as a home office or exercise room. This home also features 3 climate zones, a whole-house backup generator, and excellent schools. Detached 3-car oversized garage provides extra storage in the attic. Newer updates include furnaces and a/c units which are 5 years old, and the roof, concrete patios/walkways, and hardie board composite siding which are all 3-4 years old. The lot is 99x660 feet, has a barn, and offers lots of privacy and space for outdoor activities, gardening, etc. A new driveway to the barn was also added and has room for a turnaround. Located only minutes from Metra, I-94/294, shopping, and two country clubs. Seller wants to keep 2 blue sheds in back, the gazebo, the iron arch, 3 planters, and the refrigerator/freezer in the sunroom.
Property Specifics
| Single Family | |
| — | |
| — | |
| 1940 | |
| — | |
| — | |
| No | |
| 1.5 |
| Lake | |
| — | |
| — / Not Applicable | |
| — | |
| — | |
| — | |
| 11713131 | |
| 16193000010000 |
Nearby Schools
| NAME: | DISTRICT: | DISTANCE: | |
|---|---|---|---|
|
Grade School
Bannockburn Elementary School |
106 | — | |
|
Middle School
Bannockburn Elementary School |
106 | Not in DB | |
|
High School
Deerfield High School |
113 | Not in DB | |
Property History
| DATE: | EVENT: | PRICE: | SOURCE: |
|---|---|---|---|
| 30 May, 2023 | Sold | $625,000 | MRED MLS |
| 27 Mar, 2023 | Under contract | $665,000 | MRED MLS |
| — | Last price change | $675,000 | MRED MLS |
| 4 Feb, 2023 | Listed for sale | $675,000 | MRED MLS |
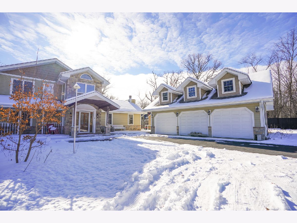
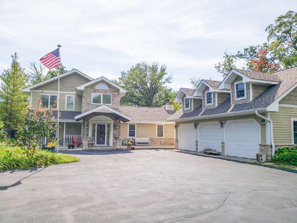
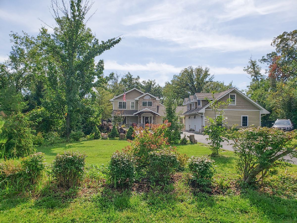
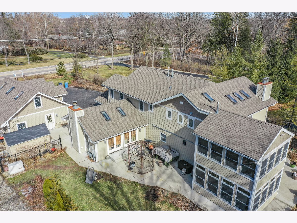
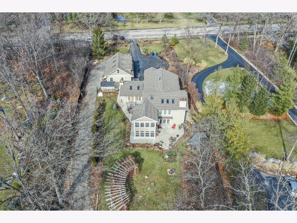
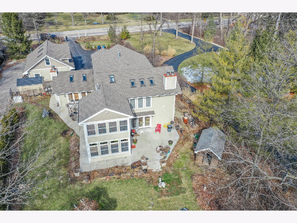
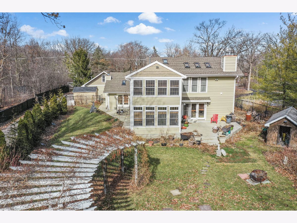
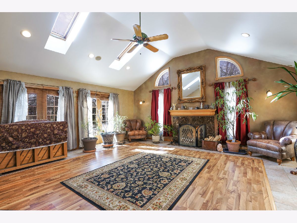
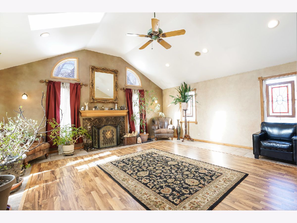
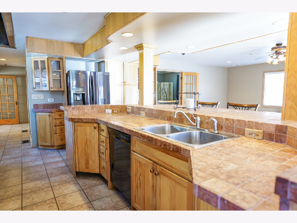
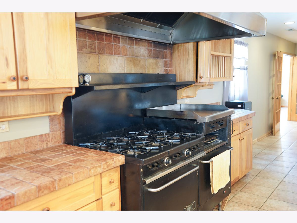
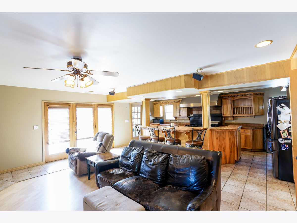
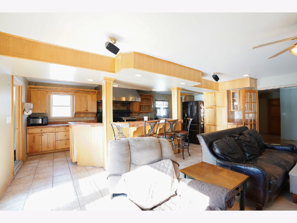
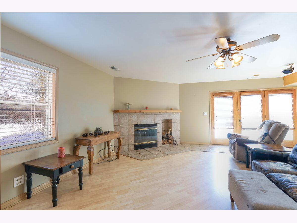
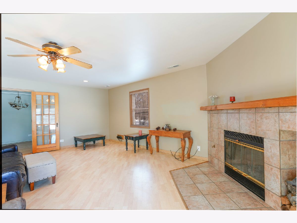
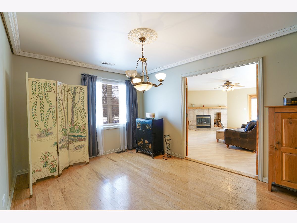
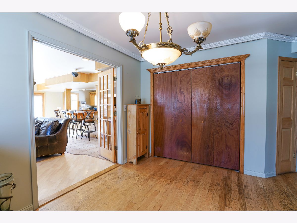
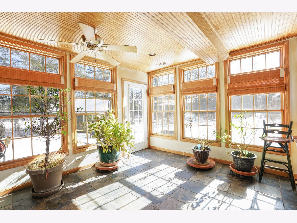
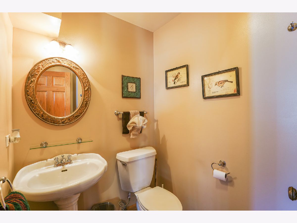
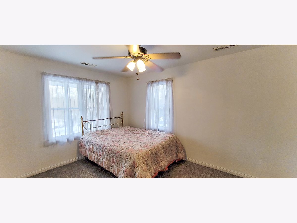
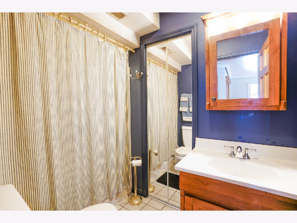
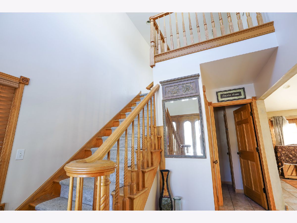
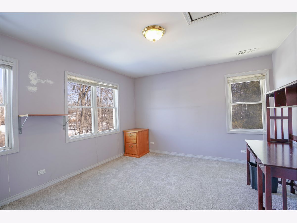
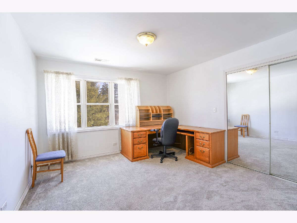
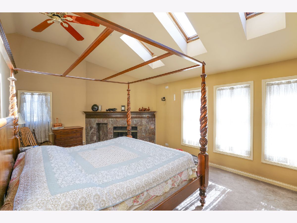
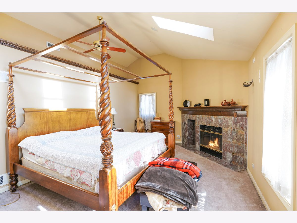
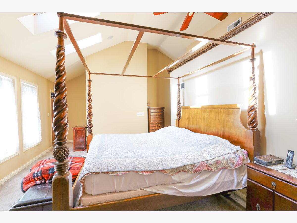
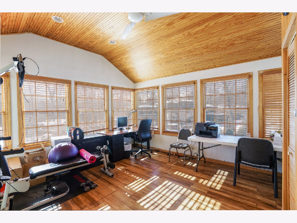
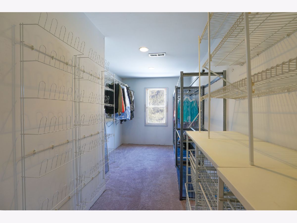
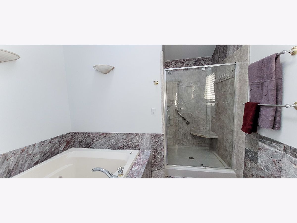
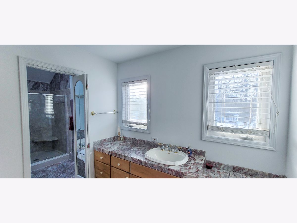
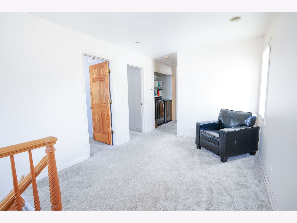
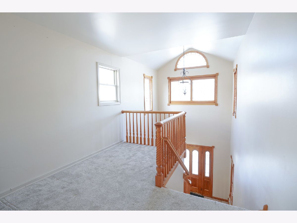
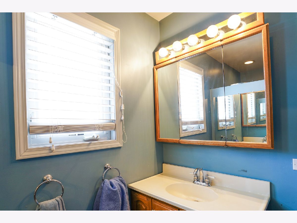
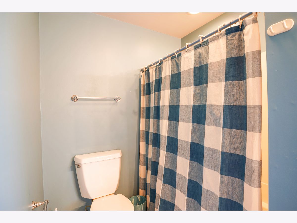
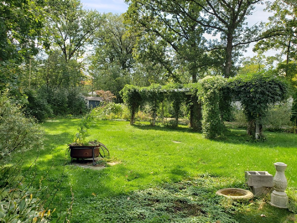
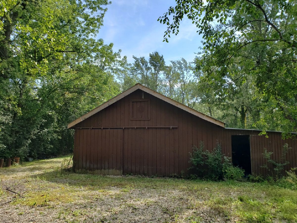
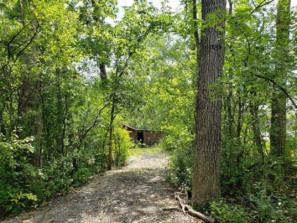
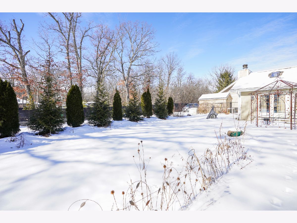
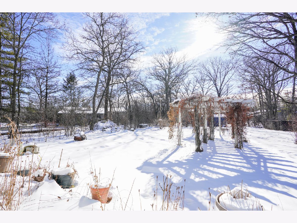
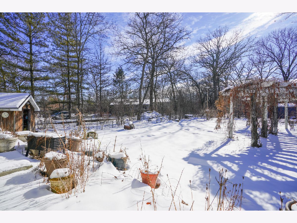
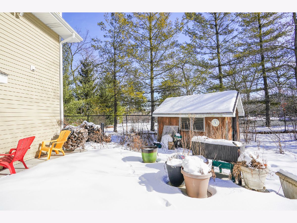
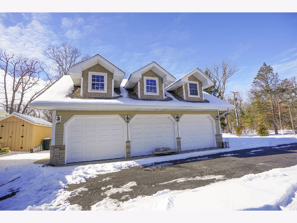
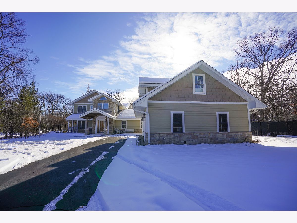
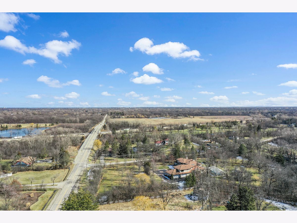
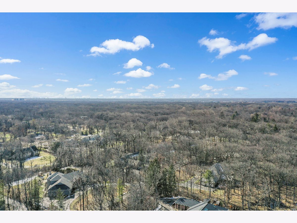
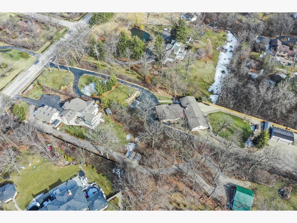
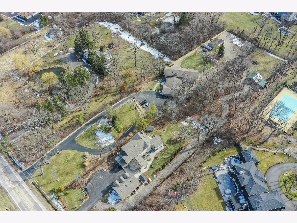
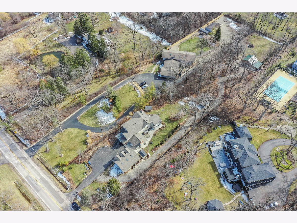
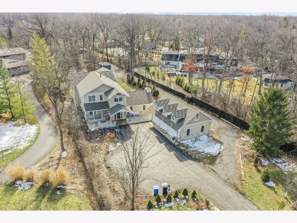
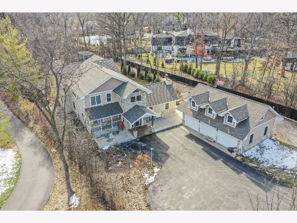
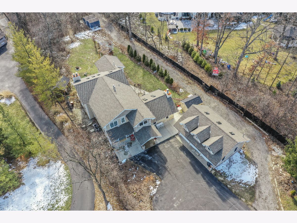
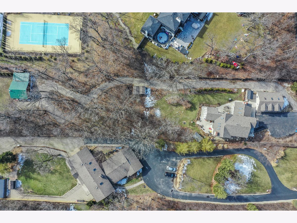
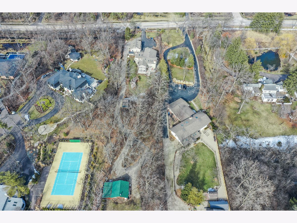
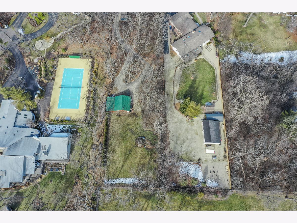
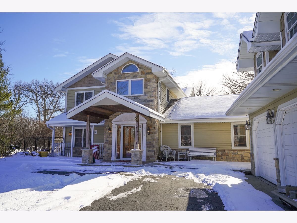
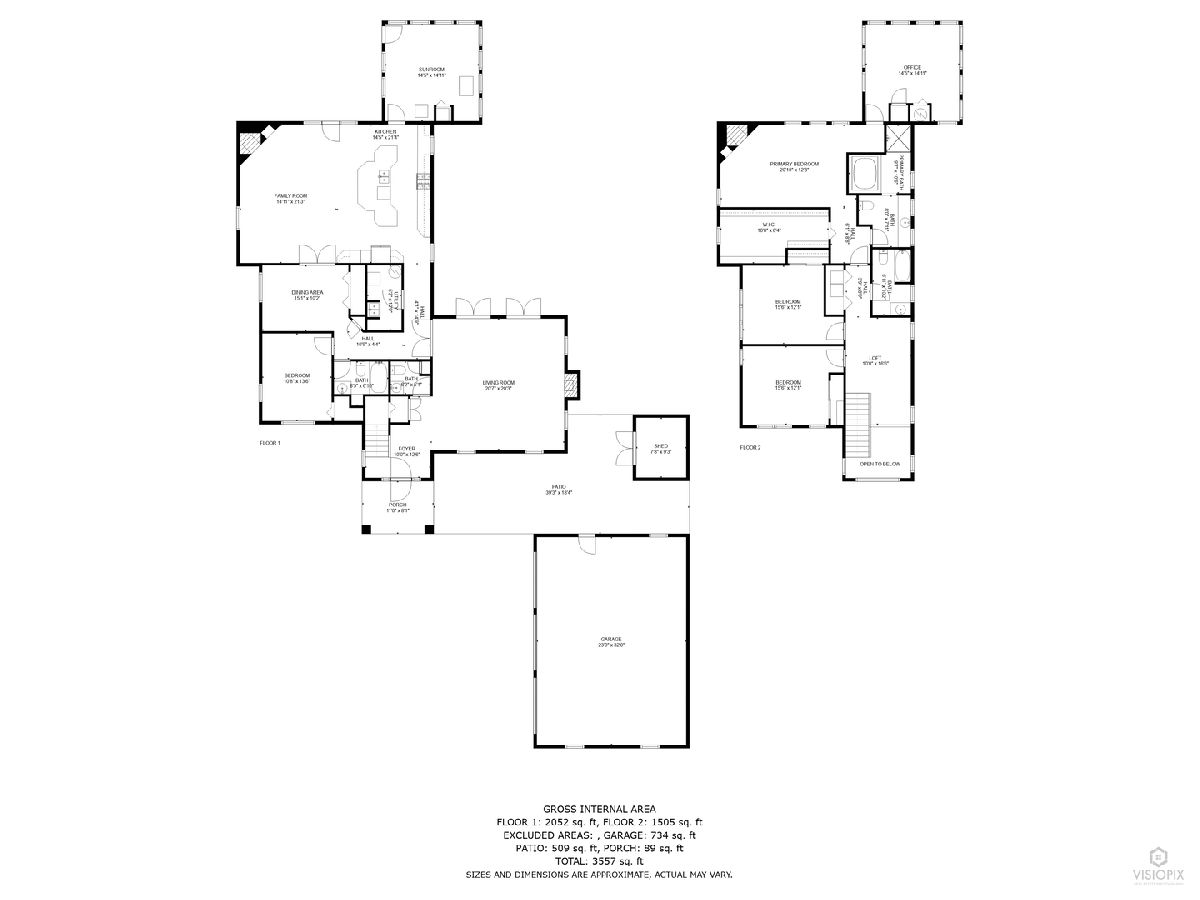
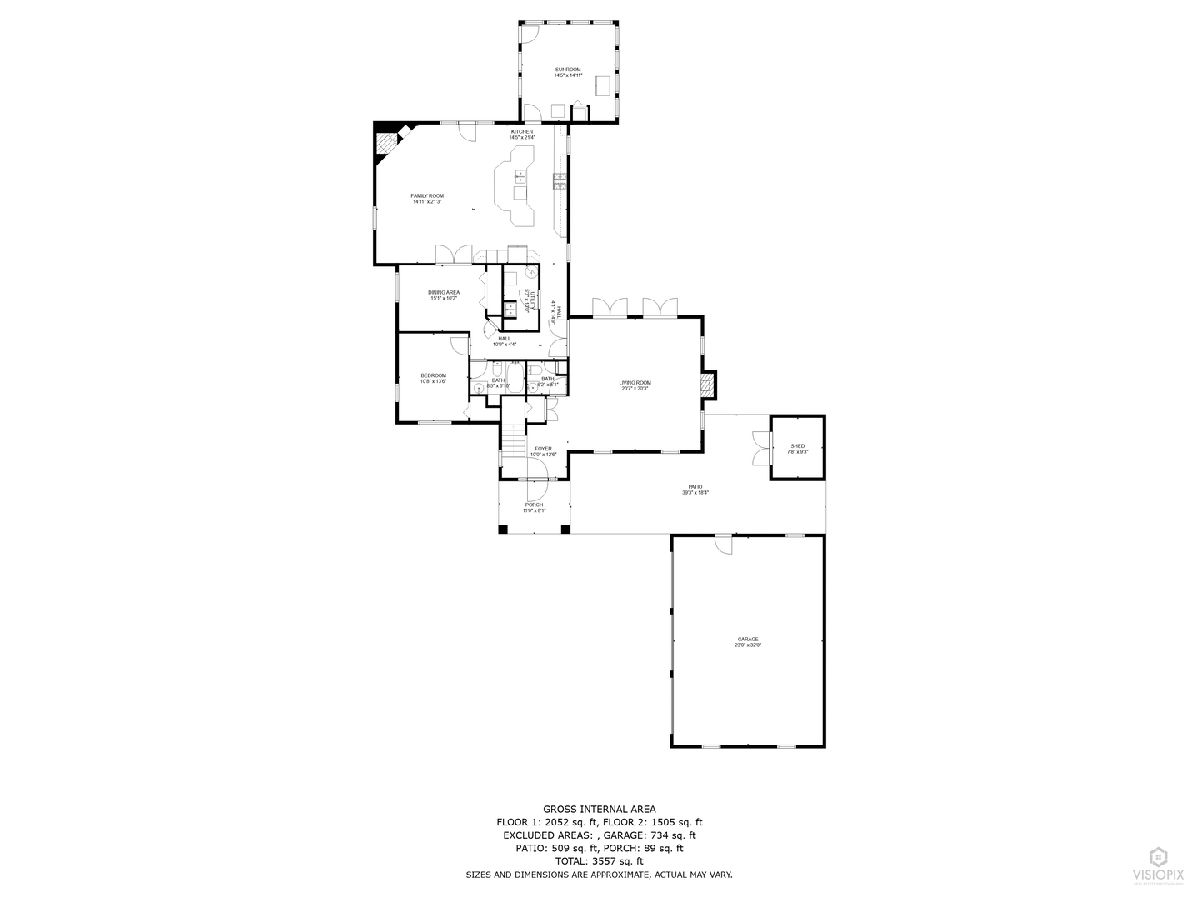
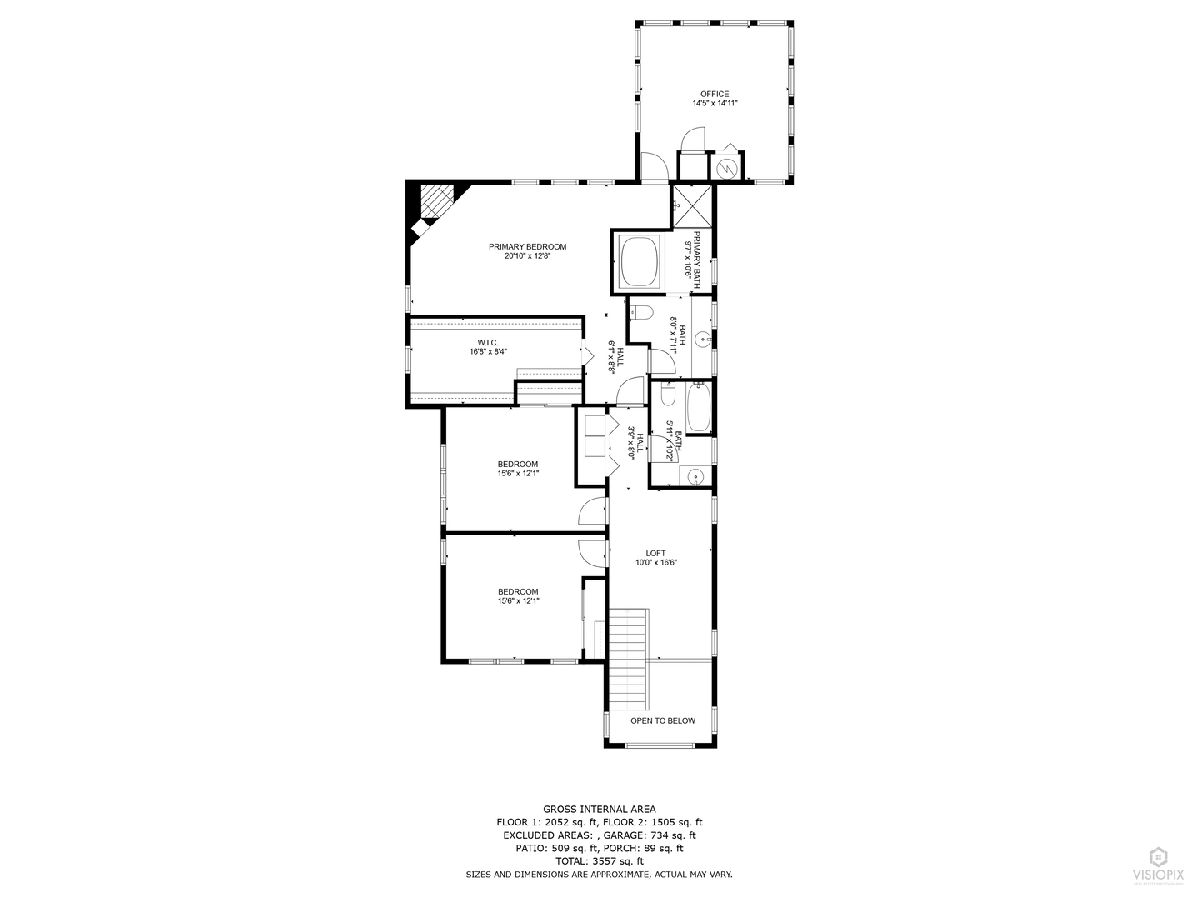
Room Specifics
Total Bedrooms: 4
Bedrooms Above Ground: 4
Bedrooms Below Ground: 0
Dimensions: —
Floor Type: —
Dimensions: —
Floor Type: —
Dimensions: —
Floor Type: —
Full Bathrooms: 4
Bathroom Amenities: —
Bathroom in Basement: 0
Rooms: —
Basement Description: None
Other Specifics
| 3 | |
| — | |
| Asphalt,Concrete | |
| — | |
| — | |
| 1.50 | |
| — | |
| — | |
| — | |
| — | |
| Not in DB | |
| — | |
| — | |
| — | |
| — |
Tax History
| Year | Property Taxes |
|---|---|
| 2023 | $10,441 |
Contact Agent
Nearby Similar Homes
Nearby Sold Comparables
Contact Agent
Listing Provided By
Core Realty & Investments Inc.

