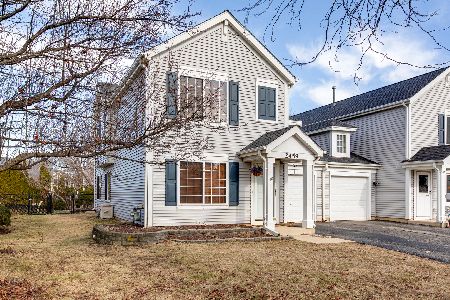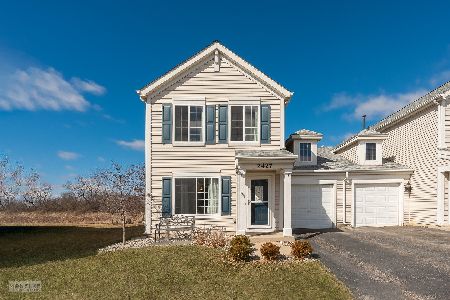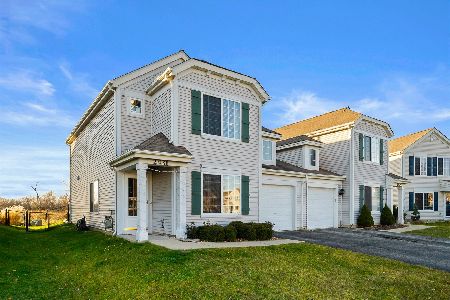2425 Roxbury Lane, Montgomery, Illinois 60538
$174,900
|
Sold
|
|
| Status: | Closed |
| Sqft: | 1,718 |
| Cost/Sqft: | $102 |
| Beds: | 3 |
| Baths: | 3 |
| Year Built: | 2002 |
| Property Taxes: | $4,499 |
| Days On Market: | 2961 |
| Lot Size: | 0,00 |
Description
Sought after upgraded Duplex on deep lot backing to wetlands and preserve in the Montgomery Crossings. Eat-in kitchen features maple cabinets in cherry stain finish, slate tile flooring, corian counters and stainless steel appliances. Family room has hardwood floors, pre-wired for surround sound speakers, stone fireplace and views of large yard. Master bedroom with vaulted ceiling, large closets with lots of storage, hardwood flooring and private Master bath. Convenient 2nd floor laundry with high efficiency washer and dryer. Over-sized tandem 2 car garage with attic pull down stairs and service door entry from rear yard. Stamped concrete patio offers outdoor recreation with gorgeous views of preserve. Additional features include white 6 panel doors, trim and crown molding, zoned HVAC and updated fixtures throughout 1st floor along with transferable 1 year Home Warranty. Schedule to view this home today because it won't last long.
Property Specifics
| Condos/Townhomes | |
| 2 | |
| — | |
| 2002 | |
| None | |
| — | |
| Yes | |
| — |
| Kendall | |
| — | |
| 0 / Not Applicable | |
| None | |
| Public | |
| Public Sewer | |
| 09815004 | |
| 0201376020 |
Property History
| DATE: | EVENT: | PRICE: | SOURCE: |
|---|---|---|---|
| 11 Jan, 2013 | Sold | $122,000 | MRED MLS |
| 16 Aug, 2012 | Under contract | $124,900 | MRED MLS |
| 8 Aug, 2012 | Listed for sale | $124,900 | MRED MLS |
| 26 Jan, 2018 | Sold | $174,900 | MRED MLS |
| 22 Dec, 2017 | Under contract | $174,900 | MRED MLS |
| 13 Dec, 2017 | Listed for sale | $174,900 | MRED MLS |
Room Specifics
Total Bedrooms: 3
Bedrooms Above Ground: 3
Bedrooms Below Ground: 0
Dimensions: —
Floor Type: Carpet
Dimensions: —
Floor Type: Carpet
Full Bathrooms: 3
Bathroom Amenities: —
Bathroom in Basement: 0
Rooms: No additional rooms
Basement Description: Slab
Other Specifics
| 2 | |
| Concrete Perimeter | |
| Asphalt | |
| Patio, Stamped Concrete Patio, Storms/Screens, End Unit | |
| Wetlands adjacent,Pond(s),Water View | |
| 35X129 | |
| — | |
| Full | |
| Vaulted/Cathedral Ceilings, Hardwood Floors, Second Floor Laundry, Laundry Hook-Up in Unit, Storage | |
| Range, Microwave, Dishwasher, Refrigerator, Washer, Dryer, Disposal, Stainless Steel Appliance(s) | |
| Not in DB | |
| — | |
| — | |
| Park | |
| Attached Fireplace Doors/Screen, Gas Log, Gas Starter |
Tax History
| Year | Property Taxes |
|---|---|
| 2013 | $5,060 |
| 2018 | $4,499 |
Contact Agent
Nearby Sold Comparables
Contact Agent
Listing Provided By
Coldwell Banker The Real Estate Group






