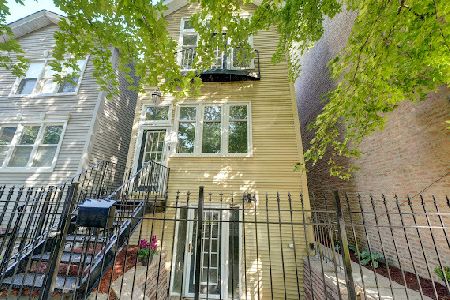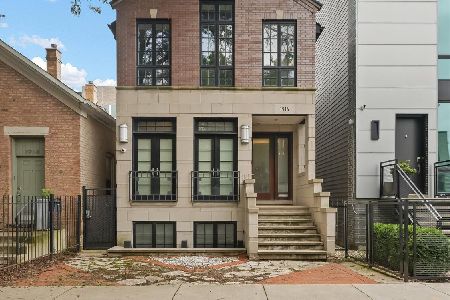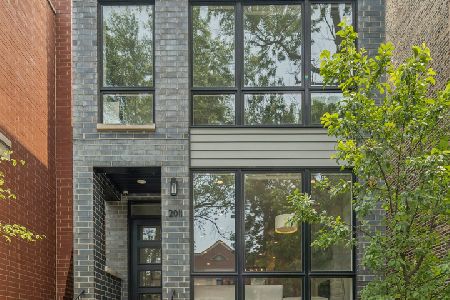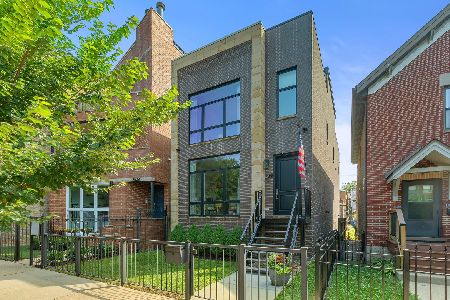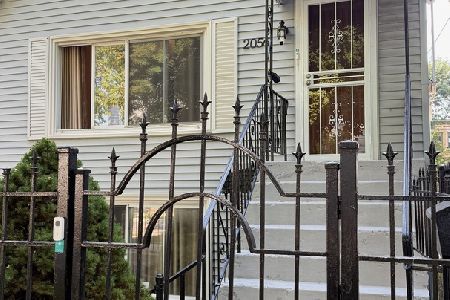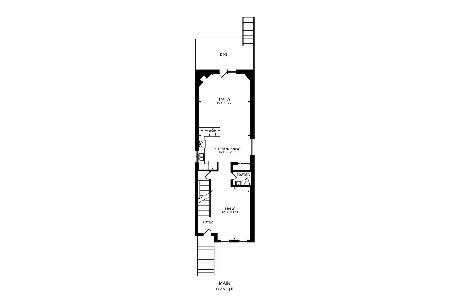2426 Cortland Street, Logan Square, Chicago, Illinois 60647
$820,000
|
Sold
|
|
| Status: | Closed |
| Sqft: | 3,400 |
| Cost/Sqft: | $250 |
| Beds: | 4 |
| Baths: | 4 |
| Year Built: | 2004 |
| Property Taxes: | $15,147 |
| Days On Market: | 1785 |
| Lot Size: | 0,07 |
Description
New Construction in 2004 for this impressive 4BR/3.1BA West Bucktown home that is in outstanding condition and location. **This home's mobility score listed @ 85%/excellent mobility** Upgraded Brazilian Cherry hardwood floors on main/first level with kitchen and family room together with corner wood burning/gas starter fireplace in the back of the home attached to exterior deck. Well appointed/equipped kitchen with oversized kitchen island and stainless steel appliance package. The flow for kitchen and family room out to the deck for entertaining and grilling is seamless. The entire home is freshly painted and gorgeous upgraded wainscoting in main living area. Stunning hardwood floors run throughout the main and second floor, with vaulted ceilings and skylights on the entire upper level. Spacious master suite including in-suite master bathroom fitted with a steam shower, jacuzzi, marble and double-sink and walk-in closet. **Second floor has separate closet for full size washer/dryer** Expansive lower level recreation room with a second gas fireplace, wet bar includes wine refrigerator and forth bedroom and full bath. Lower level includes separate entrance from the garage or back patio. Perfect for guest suite, nanny and/or family visits and parties. Lower level also has storage, mud room and wash/soaking tub attached to the Utility Room. Two car detached garage. Walk-to-everything Bucktown, West Bucktown & Logan Square offer including the Western EL/blue line, the 606 trail, and a plethora of bars and restaurants abound. Easy access to 90/94 expressway from Armitage
Property Specifics
| Single Family | |
| — | |
| Traditional | |
| 2004 | |
| Full,English | |
| — | |
| No | |
| 0.07 |
| Cook | |
| — | |
| 0 / Not Applicable | |
| None | |
| Lake Michigan | |
| Public Sewer | |
| 10931274 | |
| 13364080390000 |
Nearby Schools
| NAME: | DISTRICT: | DISTANCE: | |
|---|---|---|---|
|
Grade School
Chase Elementary School |
299 | — | |
Property History
| DATE: | EVENT: | PRICE: | SOURCE: |
|---|---|---|---|
| 12 Feb, 2021 | Sold | $820,000 | MRED MLS |
| 5 Jan, 2021 | Under contract | $849,500 | MRED MLS |
| — | Last price change | $850,000 | MRED MLS |
| 11 Nov, 2020 | Listed for sale | $850,000 | MRED MLS |
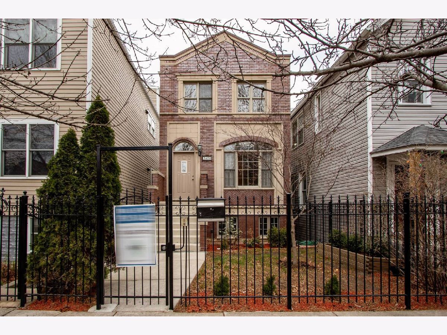
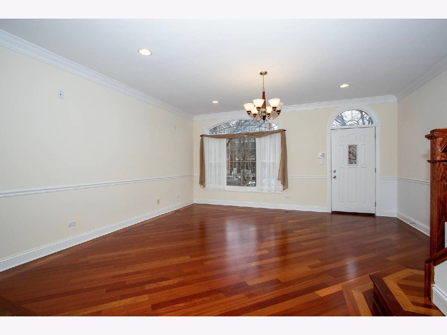
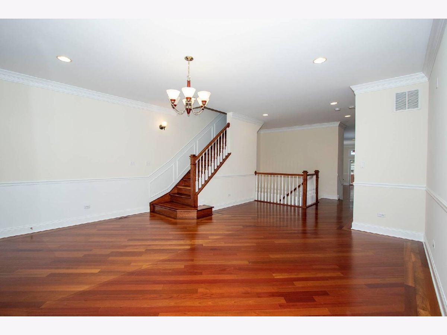
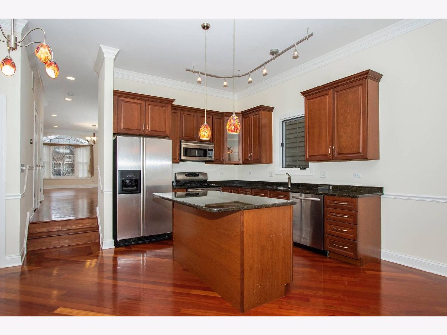
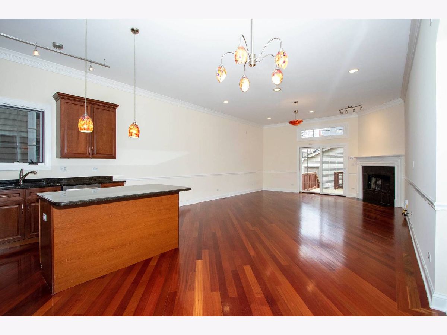
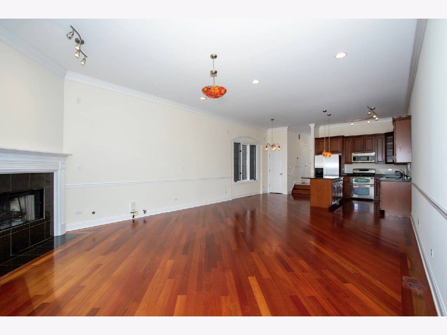
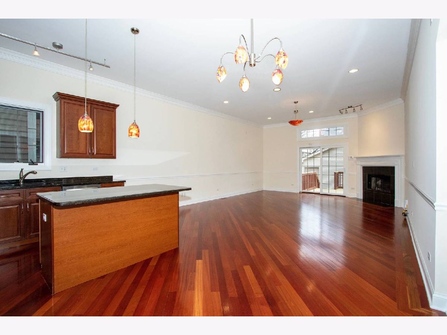
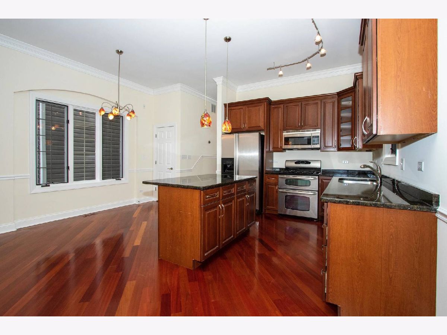
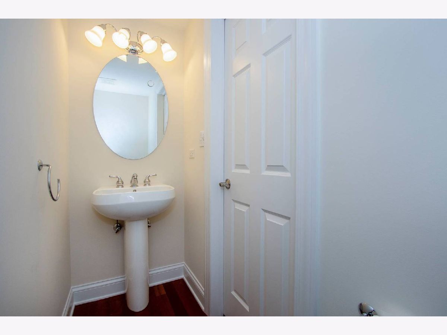
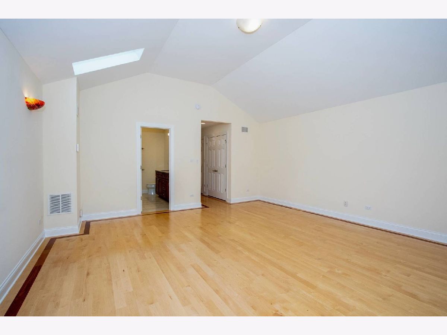
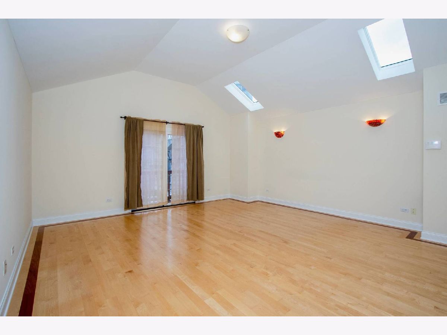
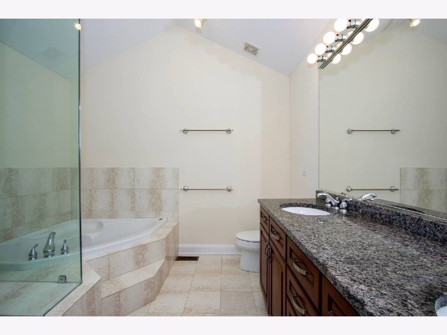
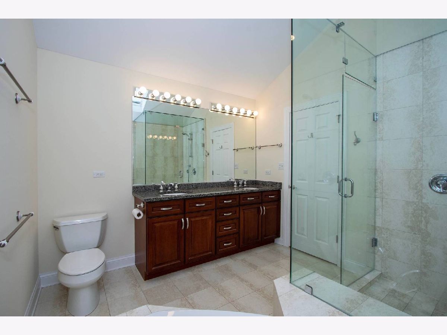
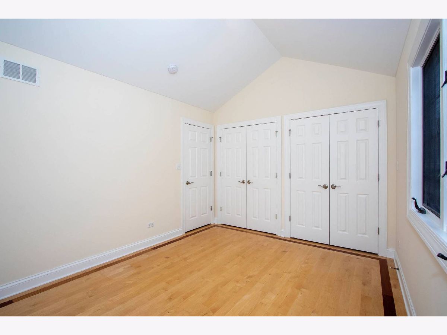
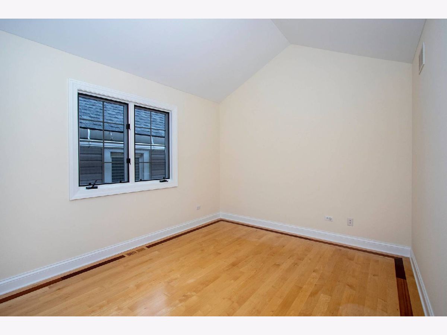
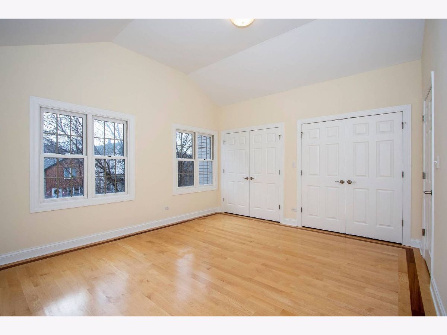
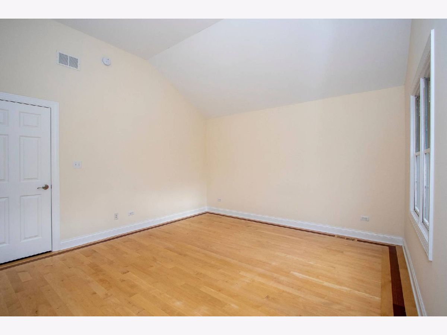
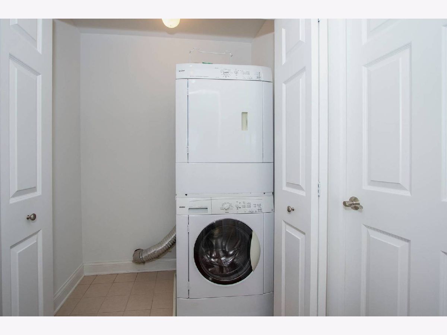
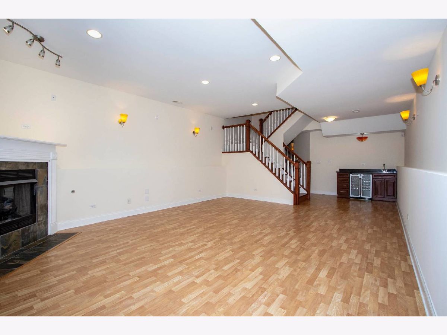
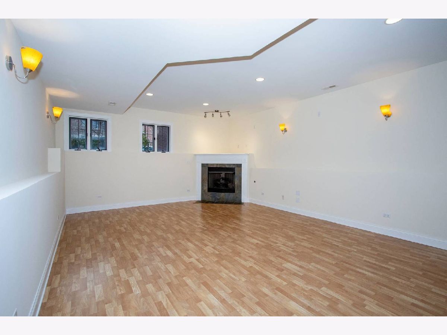
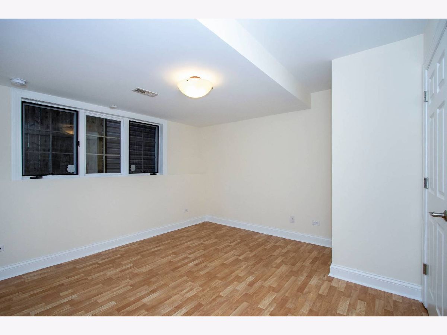
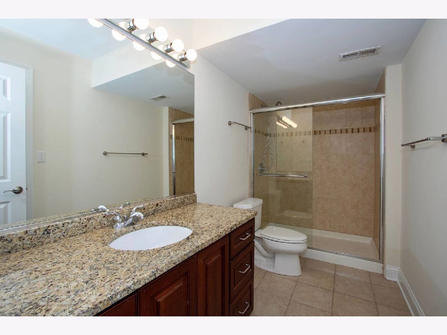
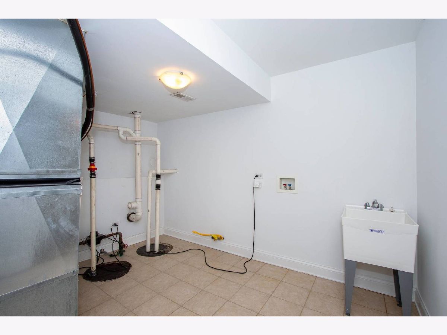
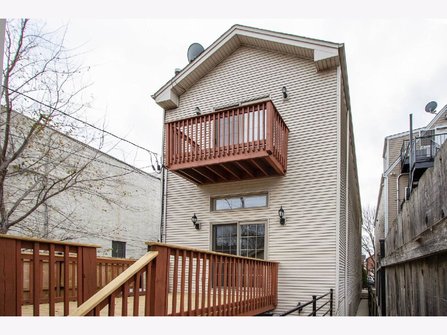
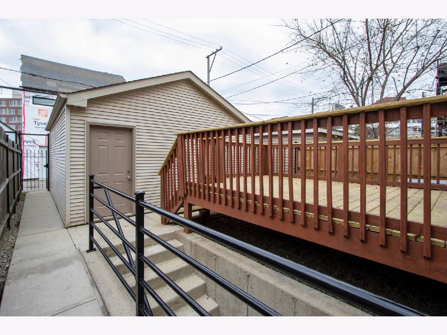
Room Specifics
Total Bedrooms: 4
Bedrooms Above Ground: 4
Bedrooms Below Ground: 0
Dimensions: —
Floor Type: Hardwood
Dimensions: —
Floor Type: Hardwood
Dimensions: —
Floor Type: Wood Laminate
Full Bathrooms: 4
Bathroom Amenities: Whirlpool,Separate Shower,Steam Shower
Bathroom in Basement: 1
Rooms: Recreation Room,Utility Room-Lower Level
Basement Description: Finished,Exterior Access,Lookout,Rec/Family Area,Sleeping Area,Storage Space
Other Specifics
| 2 | |
| — | |
| — | |
| — | |
| — | |
| 24X124.4 | |
| — | |
| Full | |
| Skylight(s), Bar-Wet, Hardwood Floors, Wood Laminate Floors, Second Floor Laundry, Walk-In Closet(s), Granite Counters | |
| Range, Microwave, Dishwasher, Refrigerator, Bar Fridge, Washer, Dryer, Disposal, Stainless Steel Appliance(s), Wine Refrigerator, Gas Oven | |
| Not in DB | |
| Gated | |
| — | |
| — | |
| Wood Burning, Gas Log, Gas Starter, More than one |
Tax History
| Year | Property Taxes |
|---|---|
| 2021 | $15,147 |
Contact Agent
Nearby Similar Homes
Nearby Sold Comparables
Contact Agent
Listing Provided By
The McCauley Firm, P.C.

