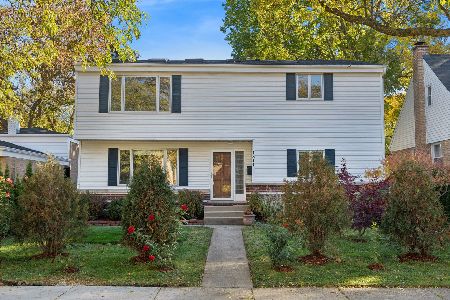2426 Simpson Street, Evanston, Illinois 60201
$865,000
|
Sold
|
|
| Status: | Closed |
| Sqft: | 0 |
| Cost/Sqft: | — |
| Beds: | 4 |
| Baths: | 3 |
| Year Built: | 1999 |
| Property Taxes: | $20,274 |
| Days On Market: | 3653 |
| Lot Size: | 0,00 |
Description
A rare and beautiful home on a quiet st in sought after NW Evanston. Constructed in 1999 this home boasts 4000 plus sq ft of living space,high ceilings, over sized windows, and the perfect floor plan! Charming front porch welcomes you into this unique home that blends classic construction with the beauty of all the modern amenities..Separate dining room perfect for entertaining large groups.Cook's kitchen open to the family room with fireplace and southern facing windows flooding this area with light. First floor library with custom built-in bookshelves is attached to a full bath and could be a 5th bedroom.Quality hardwood floors!4 large bedrooms on the 2nd fl including a fabulous master suite, 2nd fl laundry.Nearly 1000 finished,versatile sq ft on the 3rd floor!The finished lower level with it's depth,light and space does not feel like a basement! Just blks to Lincolnwood school, shops and Metra!
Property Specifics
| Single Family | |
| — | |
| — | |
| 1999 | |
| Full | |
| — | |
| No | |
| — |
| Cook | |
| — | |
| 0 / Not Applicable | |
| None | |
| Lake Michigan | |
| Public Sewer, Sewer-Storm | |
| 09128020 | |
| 10131000270000 |
Nearby Schools
| NAME: | DISTRICT: | DISTANCE: | |
|---|---|---|---|
|
Grade School
Lincolnwood Elementary School |
65 | — | |
|
Middle School
Haven Middle School |
65 | Not in DB | |
|
High School
Evanston Twp High School |
202 | Not in DB | |
Property History
| DATE: | EVENT: | PRICE: | SOURCE: |
|---|---|---|---|
| 17 Jun, 2016 | Sold | $865,000 | MRED MLS |
| 19 Apr, 2016 | Under contract | $929,000 | MRED MLS |
| 1 Feb, 2016 | Listed for sale | $929,000 | MRED MLS |
Room Specifics
Total Bedrooms: 4
Bedrooms Above Ground: 4
Bedrooms Below Ground: 0
Dimensions: —
Floor Type: Carpet
Dimensions: —
Floor Type: Carpet
Dimensions: —
Floor Type: Carpet
Full Bathrooms: 3
Bathroom Amenities: Whirlpool,Separate Shower,Double Sink,Soaking Tub
Bathroom in Basement: 0
Rooms: Attic,Library,Office,Recreation Room,Storage
Basement Description: Finished
Other Specifics
| 2 | |
| — | |
| Concrete | |
| — | |
| — | |
| 60X120 | |
| Finished | |
| Full | |
| Vaulted/Cathedral Ceilings, Hardwood Floors, First Floor Bedroom, Second Floor Laundry, First Floor Full Bath | |
| Double Oven, Microwave, Dishwasher, High End Refrigerator, Freezer, Washer, Dryer, Disposal, Stainless Steel Appliance(s) | |
| Not in DB | |
| Sidewalks, Street Lights, Street Paved | |
| — | |
| — | |
| Wood Burning, Gas Starter |
Tax History
| Year | Property Taxes |
|---|---|
| 2016 | $20,274 |
Contact Agent
Nearby Similar Homes
Nearby Sold Comparables
Contact Agent
Listing Provided By
@properties









