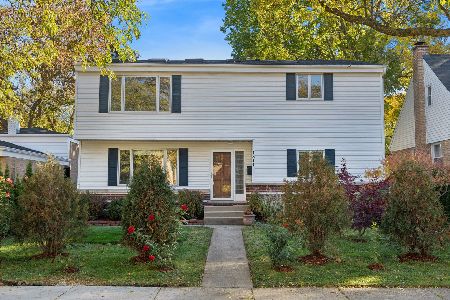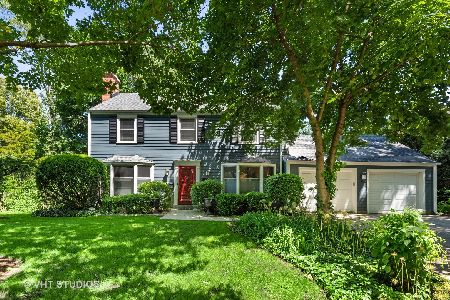2042 Hawthorne Lane, Evanston, Illinois 60201
$540,000
|
Sold
|
|
| Status: | Closed |
| Sqft: | 2,000 |
| Cost/Sqft: | $283 |
| Beds: | 3 |
| Baths: | 3 |
| Year Built: | 1946 |
| Property Taxes: | $11,940 |
| Days On Market: | 5164 |
| Lot Size: | 0,00 |
Description
Impeccable custom built Georgian w/lovely floor plan, gracious room sizes & decorative details. Welcoming foyer, LR w/wbfp & charming built-ins,DR French doors open to Deck & large fenced yard, 1/2 BA & updated eat-in Kit. Expansive MBR suite, 2 good size BR's & 2nd full BA on 2nd fl, all w/excellent closet space. Delightful finished lower level has Fam Rm, Office & Den/4th BR. Great space w/great expansion potential
Property Specifics
| Single Family | |
| — | |
| Georgian | |
| 1946 | |
| Full | |
| — | |
| No | |
| — |
| Cook | |
| — | |
| 0 / Not Applicable | |
| None | |
| Lake Michigan,Public | |
| Public Sewer | |
| 07960227 | |
| 10131000030000 |
Nearby Schools
| NAME: | DISTRICT: | DISTANCE: | |
|---|---|---|---|
|
Grade School
Lincolnwood Elementary School |
65 | — | |
|
Middle School
Haven Middle School |
65 | Not in DB | |
|
High School
Evanston Twp High School |
202 | Not in DB | |
Property History
| DATE: | EVENT: | PRICE: | SOURCE: |
|---|---|---|---|
| 20 Feb, 2012 | Sold | $540,000 | MRED MLS |
| 3 Jan, 2012 | Under contract | $565,000 | MRED MLS |
| 14 Dec, 2011 | Listed for sale | $565,000 | MRED MLS |
Room Specifics
Total Bedrooms: 3
Bedrooms Above Ground: 3
Bedrooms Below Ground: 0
Dimensions: —
Floor Type: Hardwood
Dimensions: —
Floor Type: Hardwood
Full Bathrooms: 3
Bathroom Amenities: —
Bathroom in Basement: 0
Rooms: Den,Deck,Mud Room,Office,Utility Room-1st Floor
Basement Description: Partially Finished
Other Specifics
| 1 | |
| Brick/Mortar | |
| Concrete | |
| Deck | |
| Cul-De-Sac,Fenced Yard | |
| 50 X 150 | |
| Full,Unfinished | |
| Full | |
| Hardwood Floors | |
| Range, Microwave, Dishwasher, Refrigerator, Washer, Dryer, Disposal, Stainless Steel Appliance(s) | |
| Not in DB | |
| — | |
| — | |
| — | |
| Wood Burning, Decorative |
Tax History
| Year | Property Taxes |
|---|---|
| 2012 | $11,940 |
Contact Agent
Nearby Similar Homes
Nearby Sold Comparables
Contact Agent
Listing Provided By
Coldwell Banker Residential









