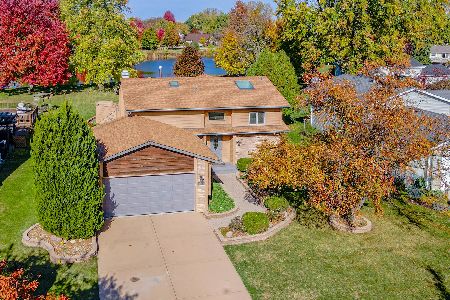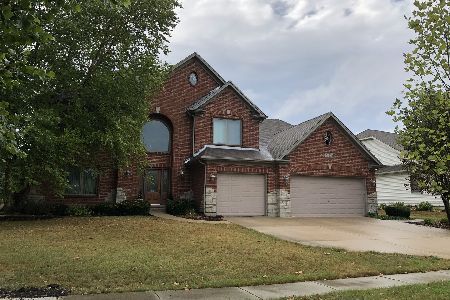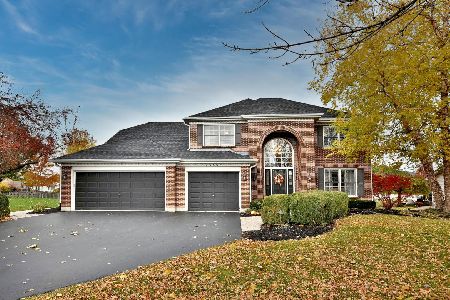24265 Eagle Chase Drive, Plainfield, Illinois 60544
$335,000
|
Sold
|
|
| Status: | Closed |
| Sqft: | 2,744 |
| Cost/Sqft: | $126 |
| Beds: | 4 |
| Baths: | 3 |
| Year Built: | 2002 |
| Property Taxes: | $9,733 |
| Days On Market: | 2066 |
| Lot Size: | 0,29 |
Description
Updated & upgraded north Plainfield home with open floor plan. Large kitchen boasts newer cabinets, granite countertops & refinished hardwood floors. Vaulted family room w/bay window. Formal living/dining rooms + 1st floor den. Master suite w/tray ceiling, dual walk-in closets & lux bath w/whirlpool & separate shower. Good sized bedrooms + 2nd floor bonus room or possible 5th bedroom. 1st floor laundry/mud room. New luxury vinyl plank flooring in family room, living/dining rooms & den. New carpet on 2nd floor. White trim w/6 panel doors. Unfinished basement waiting for your finishing touches. 3 car garage. Brick paver patio w/seat wall. New roof in 2017. Plainfield North High School boundaries. Great location, close to everything including shopping, dining, transportation & highways.
Property Specifics
| Single Family | |
| — | |
| Traditional | |
| 2002 | |
| Partial | |
| — | |
| No | |
| 0.29 |
| Will | |
| Eagle Chase | |
| 331 / Annual | |
| None | |
| Lake Michigan | |
| Public Sewer | |
| 10722826 | |
| 6030425103100000 |
Nearby Schools
| NAME: | DISTRICT: | DISTANCE: | |
|---|---|---|---|
|
Grade School
Eagle Pointe Elementary School |
202 | — | |
|
Middle School
Heritage Grove Middle School |
202 | Not in DB | |
|
High School
Plainfield North High School |
202 | Not in DB | |
Property History
| DATE: | EVENT: | PRICE: | SOURCE: |
|---|---|---|---|
| 30 Jul, 2020 | Sold | $335,000 | MRED MLS |
| 31 May, 2020 | Under contract | $344,900 | MRED MLS |
| 22 May, 2020 | Listed for sale | $344,900 | MRED MLS |
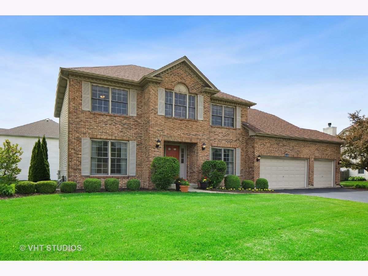
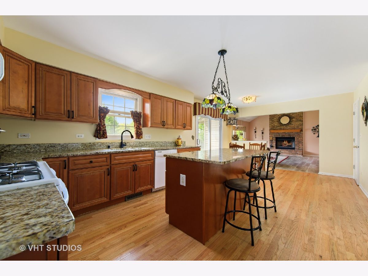
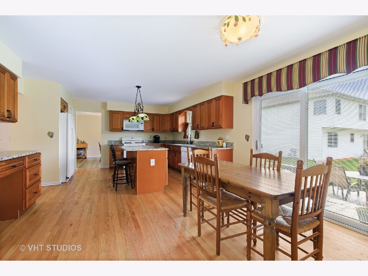
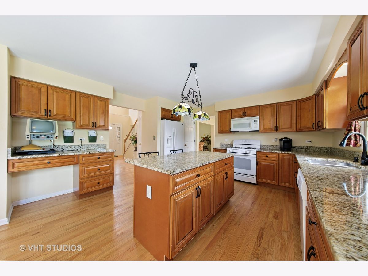
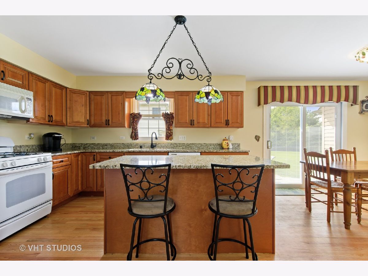
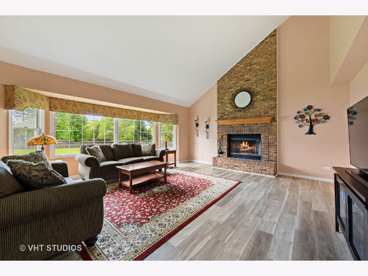
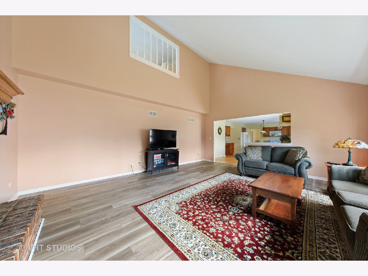
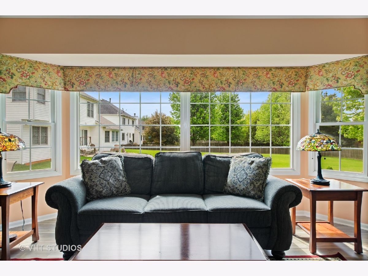
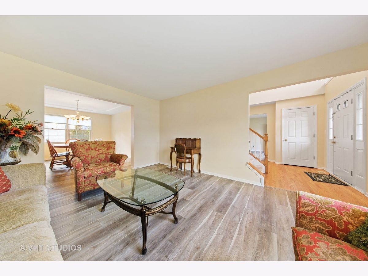
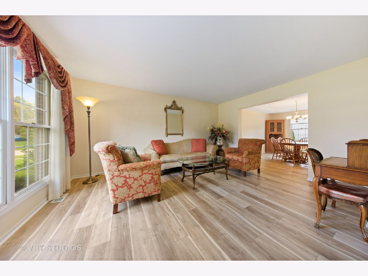
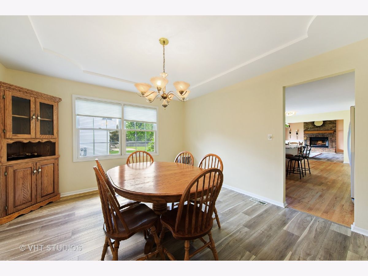
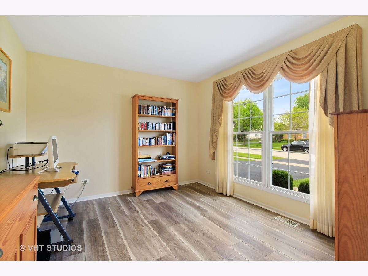
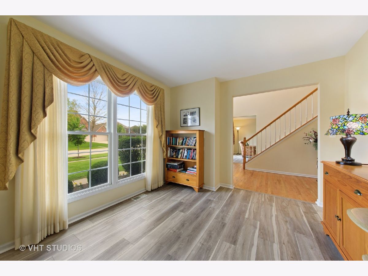
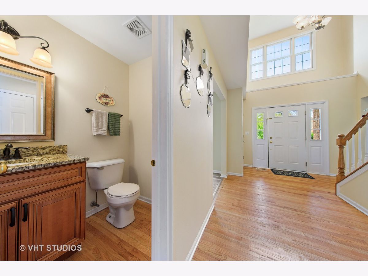
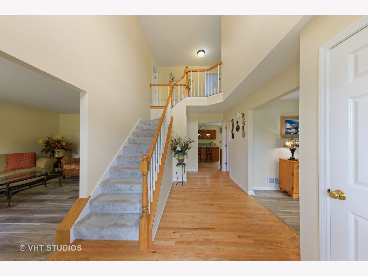
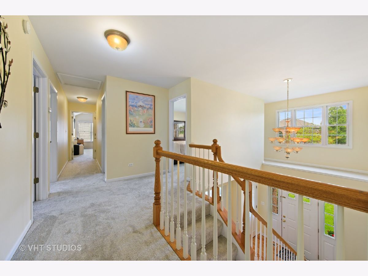
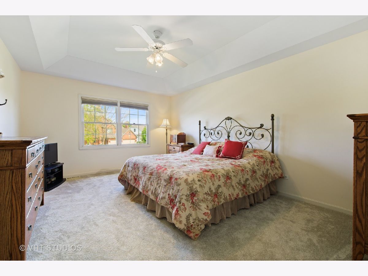
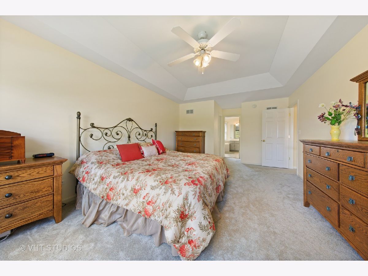
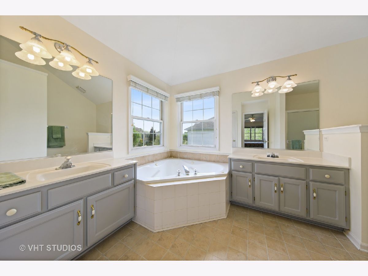
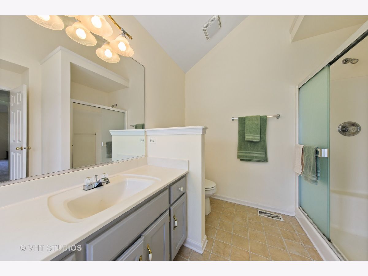
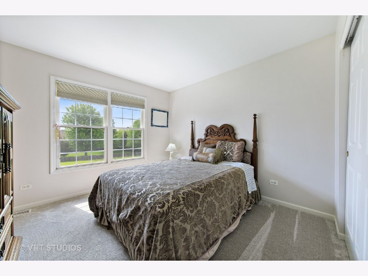
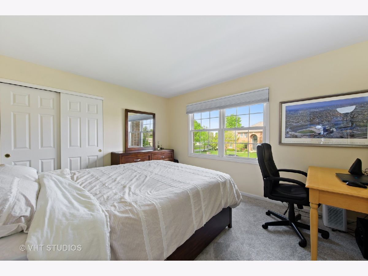
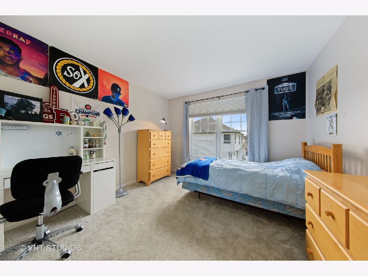
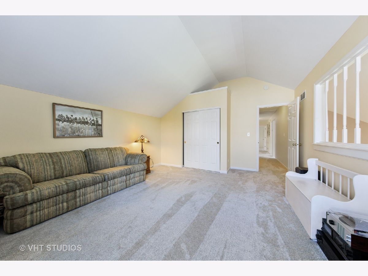
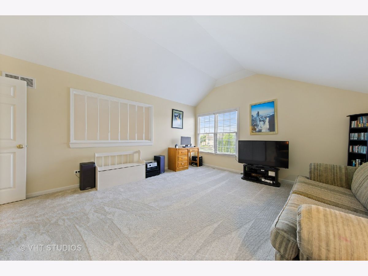
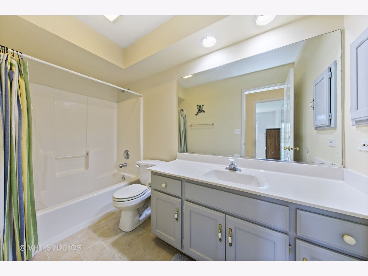
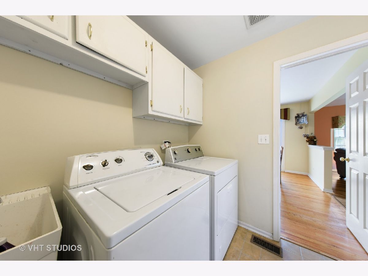
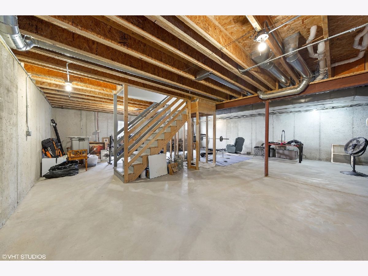
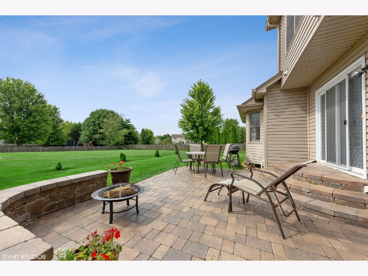
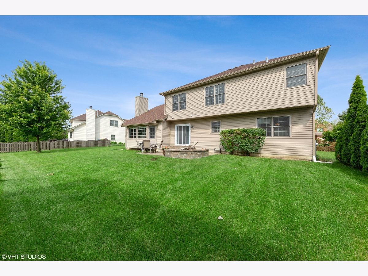
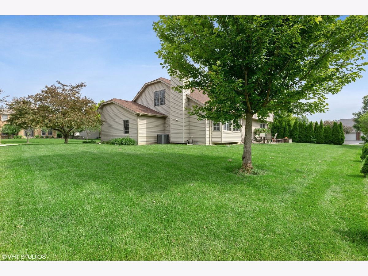
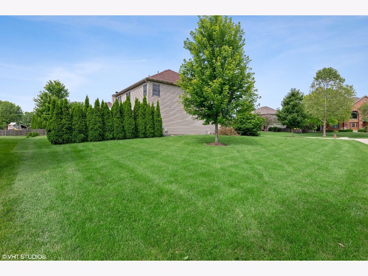
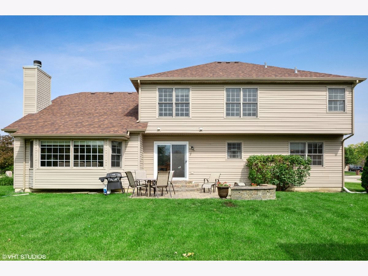
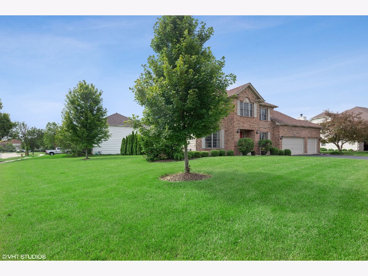
Room Specifics
Total Bedrooms: 4
Bedrooms Above Ground: 4
Bedrooms Below Ground: 0
Dimensions: —
Floor Type: Carpet
Dimensions: —
Floor Type: Carpet
Dimensions: —
Floor Type: Carpet
Full Bathrooms: 3
Bathroom Amenities: Whirlpool,Separate Shower,Double Sink
Bathroom in Basement: 0
Rooms: Den,Eating Area,Bonus Room,Foyer
Basement Description: Unfinished
Other Specifics
| 3 | |
| Concrete Perimeter | |
| Asphalt | |
| Patio, Brick Paver Patio | |
| Corner Lot | |
| 76X51X57X59X158X102 | |
| Full | |
| Full | |
| Vaulted/Cathedral Ceilings, Hardwood Floors, First Floor Laundry, Walk-In Closet(s) | |
| Range, Microwave, Dishwasher, Refrigerator, Washer, Dryer, Disposal | |
| Not in DB | |
| Park, Curbs, Sidewalks, Street Lights, Street Paved | |
| — | |
| — | |
| Wood Burning, Gas Starter |
Tax History
| Year | Property Taxes |
|---|---|
| 2020 | $9,733 |
Contact Agent
Nearby Similar Homes
Nearby Sold Comparables
Contact Agent
Listing Provided By
Baird & Warner

