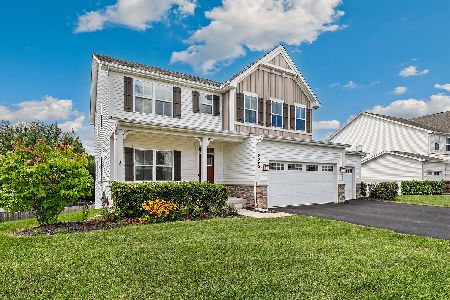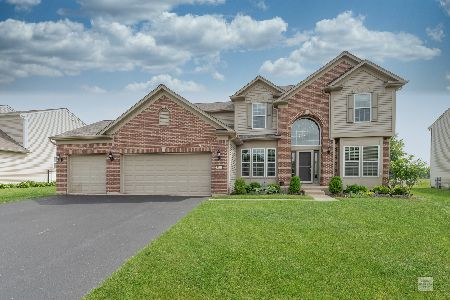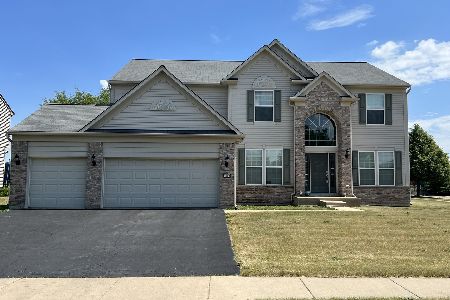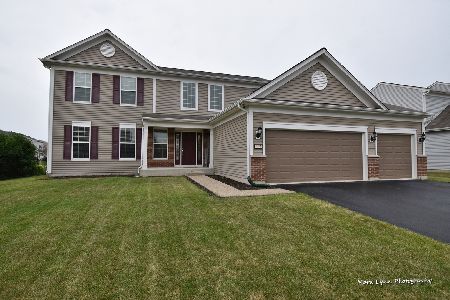2427 Emerald Lane, Yorkville, Illinois 60560
$250,000
|
Sold
|
|
| Status: | Closed |
| Sqft: | 2,267 |
| Cost/Sqft: | $112 |
| Beds: | 4 |
| Baths: | 3 |
| Year Built: | 2011 |
| Property Taxes: | $9,108 |
| Days On Market: | 3080 |
| Lot Size: | 0,00 |
Description
This amazing Pulte home shows like a model. 4 bedrooms, 2.1 baths, office that can be used as a 5th bedroom (on the main level) leads to an Open concept kitchen, Featuring Corian counter tops, Cherry cabinets, Large pantry, stainless steel appliances, and, Hardwood floors. Other features include gas fire place, fenced yard, porch, 3 car garage and extra wide drive way. Welcome to desirable Autumn creek, bike path, ball fields, park, Green areas and Autumn Creek Elementary.
Property Specifics
| Single Family | |
| — | |
| Traditional | |
| 2011 | |
| Full | |
| DORCHESTER | |
| No | |
| — |
| Kendall | |
| Autumn Creek | |
| 300 / Annual | |
| Insurance | |
| Public | |
| Public Sewer | |
| 09687040 | |
| 0222257021 |
Nearby Schools
| NAME: | DISTRICT: | DISTANCE: | |
|---|---|---|---|
|
Grade School
Bristol Bay Elementary School |
115 | — | |
|
Middle School
Yorkville Middle School |
115 | Not in DB | |
|
High School
Yorkville High School |
115 | Not in DB | |
Property History
| DATE: | EVENT: | PRICE: | SOURCE: |
|---|---|---|---|
| 29 Dec, 2011 | Sold | $215,000 | MRED MLS |
| 15 Nov, 2011 | Under contract | $225,600 | MRED MLS |
| 10 Nov, 2011 | Listed for sale | $225,600 | MRED MLS |
| 10 Oct, 2017 | Sold | $250,000 | MRED MLS |
| 16 Aug, 2017 | Under contract | $255,000 | MRED MLS |
| — | Last price change | $265,000 | MRED MLS |
| 11 Jul, 2017 | Listed for sale | $265,000 | MRED MLS |
| 5 Oct, 2020 | Sold | $268,500 | MRED MLS |
| 7 Aug, 2020 | Under contract | $269,900 | MRED MLS |
| — | Last price change | $274,900 | MRED MLS |
| 18 Jul, 2020 | Listed for sale | $274,900 | MRED MLS |
| 24 Jun, 2024 | Sold | $431,700 | MRED MLS |
| 26 May, 2024 | Under contract | $420,000 | MRED MLS |
| 23 May, 2024 | Listed for sale | $420,000 | MRED MLS |
Room Specifics
Total Bedrooms: 4
Bedrooms Above Ground: 4
Bedrooms Below Ground: 0
Dimensions: —
Floor Type: Carpet
Dimensions: —
Floor Type: Carpet
Dimensions: —
Floor Type: Carpet
Full Bathrooms: 3
Bathroom Amenities: Separate Shower,Double Sink,Soaking Tub
Bathroom in Basement: 0
Rooms: Office
Basement Description: Unfinished
Other Specifics
| 3 | |
| Concrete Perimeter | |
| Asphalt | |
| Patio | |
| Fenced Yard | |
| 80X150 | |
| — | |
| Full | |
| Hardwood Floors | |
| Range, Microwave, Dishwasher, Disposal, Stainless Steel Appliance(s) | |
| Not in DB | |
| Sidewalks, Street Lights, Street Paved | |
| — | |
| — | |
| Gas Log, Gas Starter |
Tax History
| Year | Property Taxes |
|---|---|
| 2017 | $9,108 |
| 2020 | $9,634 |
| 2024 | $10,573 |
Contact Agent
Nearby Similar Homes
Nearby Sold Comparables
Contact Agent
Listing Provided By
KETTLEY & COMPANY










